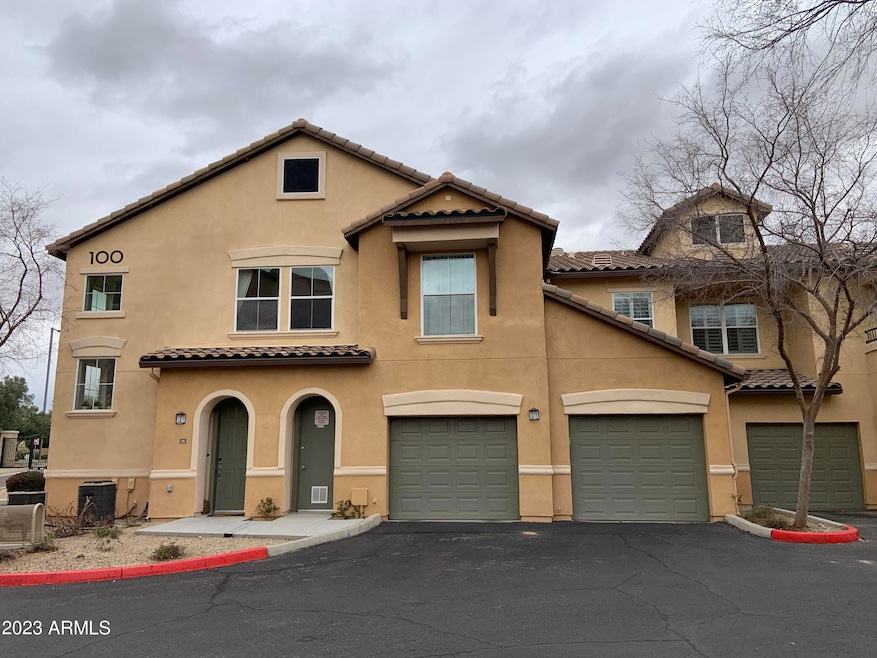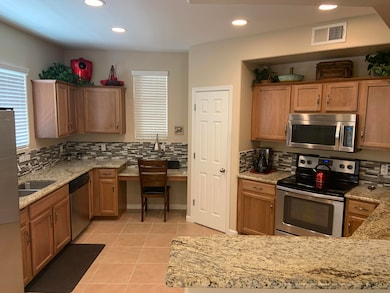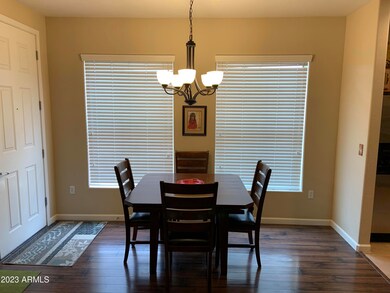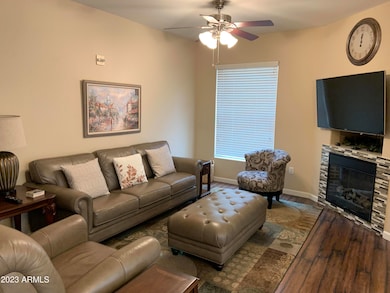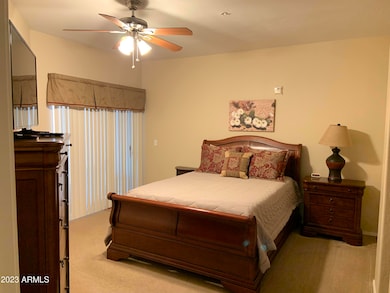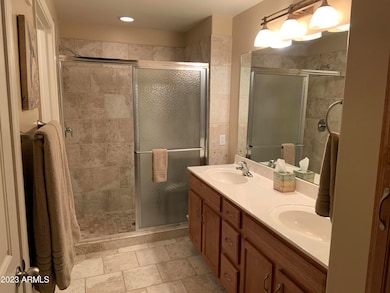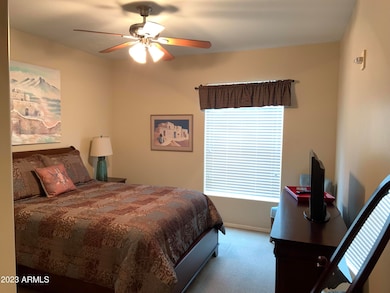Park Place 14575 W Mountain View Blvd Unit 111 Surprise, AZ 85374
Highlights
- Fitness Center
- Gated Community
- Wood Flooring
- Willow Canyon High School Rated A-
- Clubhouse
- Main Floor Primary Bedroom
About This Home
Long or Short term available NOW! End unit with covered patio, courtyard, and 2 car tandem garage. This gorgeous lower level pet-free condo is fully furnished & beautifully appointed with every amenity to make your stay peaceful & relaxing! 2 spacious bedrooms, each w/queen beds, TV, dressers, fans & dimmable lights throughout. Plenty of seating, storage, smart TV, & electric multi-mode fireplace for heat, ambiance or both, in the living room. Cozy dining, and large fully stocked kitchen with all your cooking and serving needs covered, including appliances small and large. Convenient location near the exit gate of this lovely resort style community w/pool and rec center. Rates vary by season and lease term
Listing Agent
Fathom Realty Elite Brokerage Phone: 602-688-9750 License #SA527638000 Listed on: 08/18/2024

Townhouse Details
Home Type
- Townhome
Est. Annual Taxes
- $1,455
Year Built
- Built in 2006
Lot Details
- 1,278 Sq Ft Lot
- Desert faces the front of the property
- Block Wall Fence
Parking
- 2 Car Direct Access Garage
- Oversized Parking
- Side or Rear Entrance to Parking
- Tandem Garage
- Shared Driveway
- Assigned Parking
Home Design
- Santa Barbara Architecture
- Wood Frame Construction
- Tile Roof
- Stucco
Interior Spaces
- 1,336 Sq Ft Home
- 2-Story Property
- Furnished
- Ceiling Fan
- Living Room with Fireplace
Kitchen
- Breakfast Bar
- Built-In Microwave
- Granite Countertops
Flooring
- Wood
- Carpet
- Tile
Bedrooms and Bathrooms
- 2 Bedrooms
- Primary Bedroom on Main
- 2 Bathrooms
- Double Vanity
Laundry
- Laundry in unit
- Dryer
- Washer
Accessible Home Design
- Accessible Hallway
- Stepless Entry
- Hard or Low Nap Flooring
Outdoor Features
- Covered Patio or Porch
Schools
- Parkview Elementary
- Valley Vista High School
Utilities
- Central Air
- Heating Available
- High Speed Internet
Listing and Financial Details
- Property Available on 5/13/25
- $150 Move-In Fee
- Rent includes internet, water, utility caps apply, sewer, repairs, pool service - full, pest control svc, linen, gardening service, garbage collection, dishes
- 1-Month Minimum Lease Term
- $50 Application Fee
- Tax Lot 111
- Assessor Parcel Number 503-66-061
Community Details
Overview
- Property has a Home Owners Association
- Park Place Association, Phone Number (480) 513-6846
- Park Place Condominium Amd Subdivision
Amenities
- Theater or Screening Room
- Recreation Room
Recreation
- Community Spa
- Bike Trail
Pet Policy
- No Pets Allowed
Security
- Gated Community
Map
About Park Place
Source: Arizona Regional Multiple Listing Service (ARMLS)
MLS Number: 6745617
APN: 503-66-061
- 14575 W Mountain View Blvd Unit 122
- 14575 W Mountain View Blvd Unit 11311
- 14575 W Mountain View Blvd Unit 11214
- 14575 W Mountain View Blvd Unit 11210
- 14575 W Mountain View Blvd Unit 11224
- 14575 W Mountain View Blvd Unit 411
- 14575 W Mountain View Blvd Unit 11212
- 14575 W Mountain View Blvd Unit 221
- 14575 W Mountain View Blvd Unit 10305
- 14575 W Mountain View Blvd Unit 12106
- 14575 W Mountain View Blvd Unit 11116
- 14575 W Mountain View Blvd Unit 11113
- 14575 W Mountain View Blvd Unit 12312
- 14701 W Carlin Dr
- 14719 W Ely Dr
- 14712 W Lamoille Dr
- 14875 W Gentle Breeze Way
- 14245 W Grand Ave
- 14901 W Lamoille Dr
- 14950 W Mountain View Blvd Unit 5206
- 14575 W Mountain View Blvd Unit 10309
- 14575 W Mountain View Blvd Unit 12112
- 14575 W Mountain View Blvd Unit 10216
- 14575 W Mountain View Blvd Unit 623
- 14575 W Mountain View Blvd Unit 12208
- 14575 W Mountain View Blvd Unit 912
- 14575 W Mountain View Blvd Unit 10102
- 14575 W Mountain View Blvd Unit 11302
- 14575 W Mountain View Blvd Unit 10125
- 14575 W Mountain View Blvd Unit 11107
- 14575 W Mountain View Blvd Unit 12205
- 14575 W Mountain View Blvd Unit 10320
- 14575 W Mountain View Blvd Unit 11319
- 17927 N Parkview Place
- 14155 W Mountain View Blvd
- 14950 W Mountain View Blvd Unit 7107
- 14950 W Mountain View Blvd Unit 7205
- 14950 W Mountain View Blvd Unit 6103
- 14510 W Marcus Dr
- 14950 W Mountain View Blvd Unit 1207
