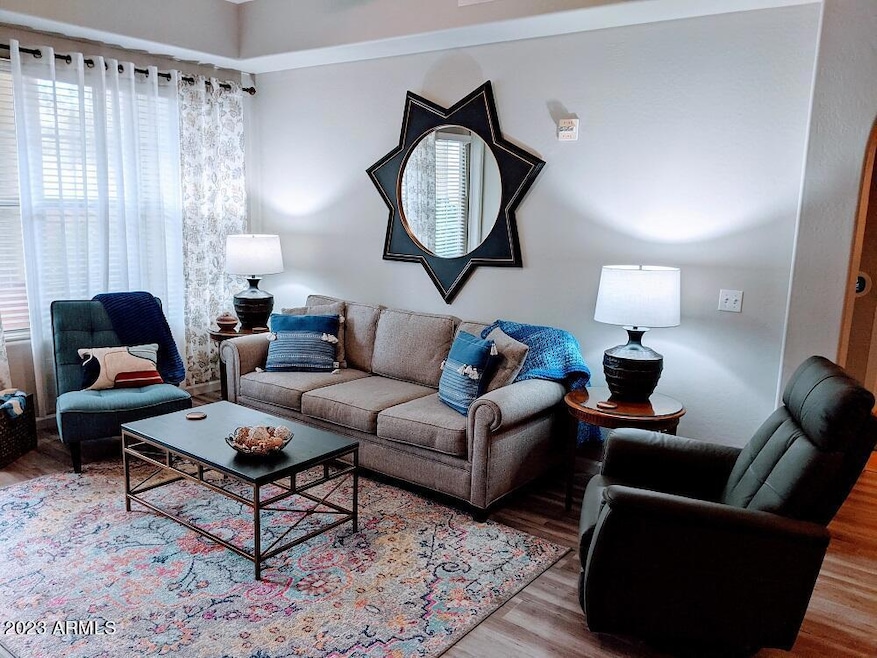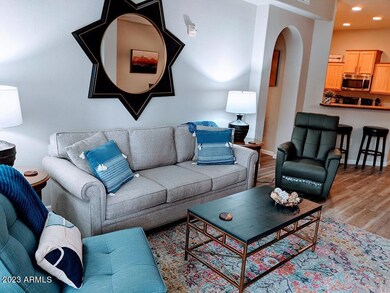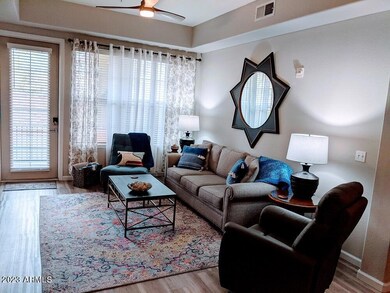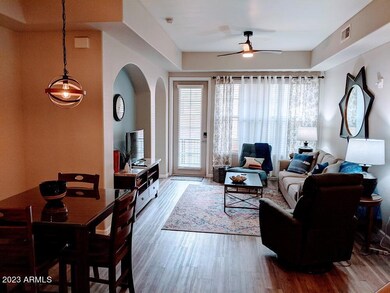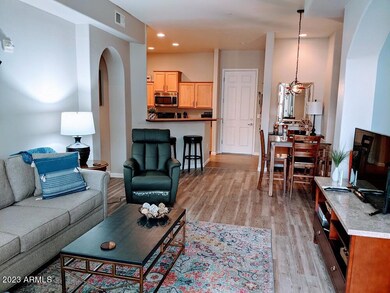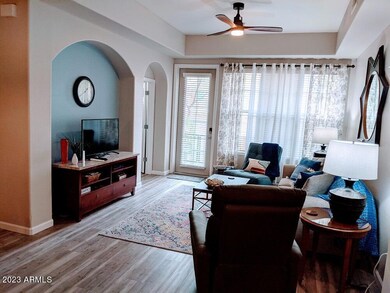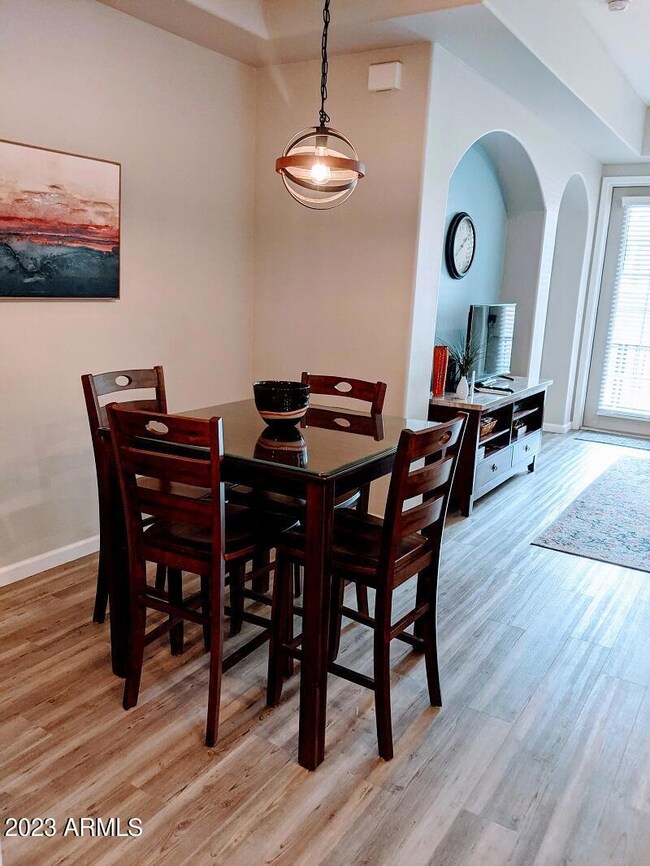Park Place 14575 W Mountain View Blvd Unit 12112 Surprise, AZ 85374
Highlights
- Fitness Center
- Gated Community
- Contemporary Architecture
- Willow Canyon High School Rated A-
- Clubhouse
- Main Floor Primary Bedroom
About This Home
Beautiful short term rental that is beautifully furnished! Perfect 2 bedroom, 2 bath split 1st floor property with total privacy! Located in a quiet and secluded gated complex, this unit features an open floor plan, a freshly painted interior with light and bright living room, wood like tile throughout! LR is open to kitchen, full inside laundry, a private patio - just walk to the pool or hot tub! All utilities included but capped per month. Complex includes fitness studio, community pool and spa. Close to dining, golf, shopping and freeways!. Rental rates vary by term of lease. No less than 30 day rentals allowed per HOA. NOT AVAIL. Nov - April 2026... Available MAY-DEC 2026
Townhouse Details
Home Type
- Townhome
Year Built
- Built in 2006
Lot Details
- 1,302 Sq Ft Lot
- Desert faces the front and back of the property
- Block Wall Fence
Home Design
- Contemporary Architecture
- Wood Frame Construction
- Built-Up Roof
Interior Spaces
- 1,289 Sq Ft Home
- 3-Story Property
- Furnished
- Ceiling Fan
Kitchen
- Breakfast Bar
- Built-In Microwave
- Laminate Countertops
Flooring
- Carpet
- Tile
Bedrooms and Bathrooms
- 2 Bedrooms
- Primary Bedroom on Main
- Primary Bathroom is a Full Bathroom
- 2 Bathrooms
- Double Vanity
- Bathtub With Separate Shower Stall
Laundry
- Laundry in unit
- Dryer
- Washer
Parking
- 1 Carport Space
- Unassigned Parking
Accessible Home Design
- Accessible Hallway
- Doors are 32 inches wide or more
Schools
- Kingswood Elementary School
- Valley Vista High School
Utilities
- Central Air
- Heating Available
- High Speed Internet
- Cable TV Available
Additional Features
- Covered Patio or Porch
- Unit is below another unit
Listing and Financial Details
- $45 Move-In Fee
- Rent includes internet, electricity, water, utility caps apply, sewer, pest control svc, garbage collection, dishes, cable TV
- 1-Month Minimum Lease Term
- $45 Application Fee
- Tax Lot 12112
- Assessor Parcel Number 503-66-288
Community Details
Overview
- Property has a Home Owners Association
- The Nabo Group Association, Phone Number (866) 365-6226
- Built by Park Place
- Park Place Condominium Amd Subdivision
Amenities
- Theater or Screening Room
- Recreation Room
Recreation
- Community Spa
- Bike Trail
Pet Policy
- Call for details about the types of pets allowed
Security
- Gated Community
Map
About Park Place
Property History
| Date | Event | Price | List to Sale | Price per Sq Ft | Prior Sale |
|---|---|---|---|---|---|
| 05/15/2025 05/15/25 | For Rent | $2,500 | +8.7% | -- | |
| 01/01/2016 01/01/16 | Rented | $2,300 | 0.0% | -- | |
| 10/15/2015 10/15/15 | Under Contract | -- | -- | -- | |
| 10/15/2015 10/15/15 | For Rent | $2,300 | 0.0% | -- | |
| 10/01/2015 10/01/15 | Rented | $2,300 | +15.0% | -- | |
| 09/25/2015 09/25/15 | Under Contract | -- | -- | -- | |
| 05/16/2015 05/16/15 | For Rent | $2,000 | 0.0% | -- | |
| 05/15/2015 05/15/15 | Sold | $120,000 | -6.3% | $93 / Sq Ft | View Prior Sale |
| 04/27/2015 04/27/15 | Pending | -- | -- | -- | |
| 04/21/2015 04/21/15 | For Sale | $128,000 | +8.0% | $99 / Sq Ft | |
| 10/26/2012 10/26/12 | Sold | $118,500 | -0.8% | $92 / Sq Ft | View Prior Sale |
| 10/02/2012 10/02/12 | Pending | -- | -- | -- | |
| 10/01/2012 10/01/12 | For Sale | $119,500 | -- | $93 / Sq Ft |
Source: Arizona Regional Multiple Listing Service (ARMLS)
MLS Number: 6867511
APN: 503-66-288
- 14575 W Mountain View Blvd Unit 122
- 14575 W Mountain View Blvd Unit 11311
- 14575 W Mountain View Blvd Unit 11214
- 14575 W Mountain View Blvd Unit 11210
- 14575 W Mountain View Blvd Unit 11224
- 14575 W Mountain View Blvd Unit 411
- 14575 W Mountain View Blvd Unit 11212
- 14575 W Mountain View Blvd Unit 221
- 14575 W Mountain View Blvd Unit 10305
- 14575 W Mountain View Blvd Unit 12106
- 14575 W Mountain View Blvd Unit 11113
- 14575 W Mountain View Blvd Unit 12312
- 14701 W Carlin Dr
- 14719 W Ely Dr
- 14712 W Lamoille Dr
- 14901 W Lamoille Dr
- 14950 W Mountain View Blvd Unit 5206
- 14950 W Mountain View Blvd Unit 2107
- 14950 W Mountain View Blvd Unit 1208
- 14950 W Mountain View Blvd Unit 4112
- 14575 W Mountain View Blvd Unit 10309
- 14575 W Mountain View Blvd Unit 10216
- 14575 W Mountain View Blvd Unit 12208
- 14575 W Mountain View Blvd Unit 912
- 14575 W Mountain View Blvd Unit 10102
- 14575 W Mountain View Blvd Unit 11302
- 14575 W Mountain View Blvd Unit 10125
- 14575 W Mountain View Blvd Unit 11107
- 14575 W Mountain View Blvd Unit 12205
- 14575 W Mountain View Blvd Unit 10320
- 14575 W Mountain View Blvd Unit 111
- 14575 W Mountain View Blvd Unit 11319
- 17927 N Parkview Place
- 14155 W Mountain View Blvd
- 18261 N Summerbreeze Way
- 14950 W Mountain View Blvd Unit 7107
- 14950 W Mountain View Blvd Unit 7205
- 14950 W Mountain View Blvd Unit 6103
- 14391 W Carlin Dr
- 14510 W Marcus Dr
