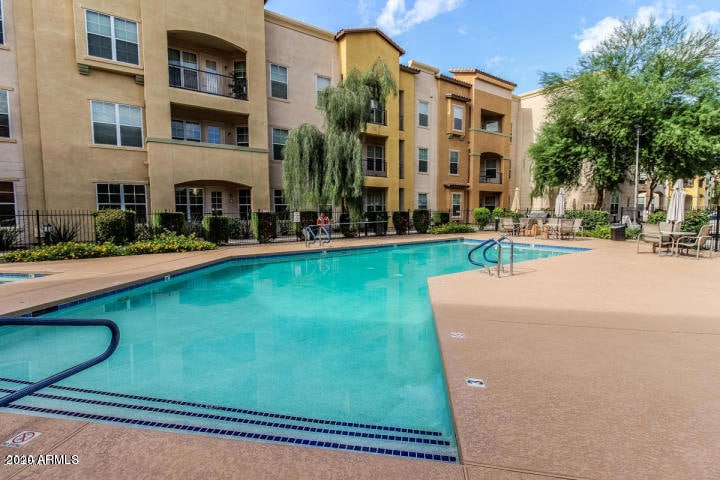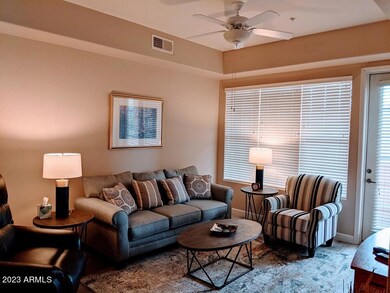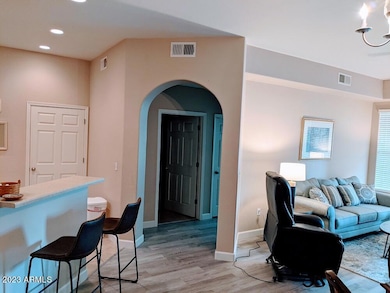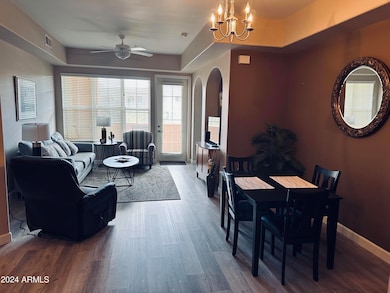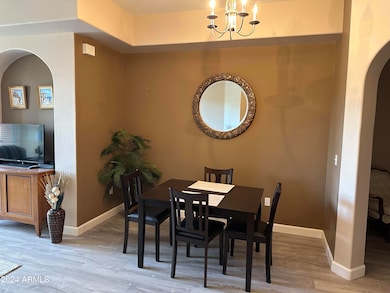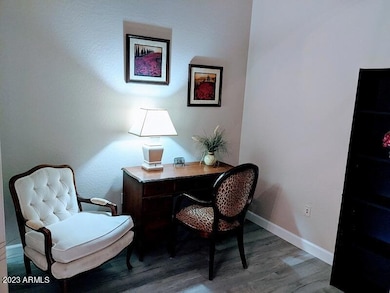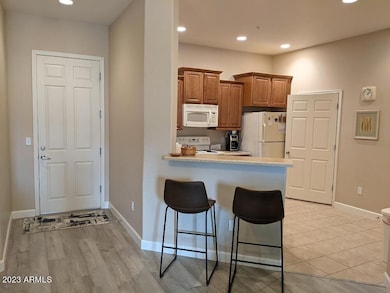Park Place 14575 W Mountain View Blvd Unit 12208 Surprise, AZ 85374
2
Beds
2
Baths
1,350
Sq Ft
1,297
Sq Ft Lot
Highlights
- Fitness Center
- Unit is on the top floor
- Clubhouse
- Willow Canyon High School Rated A-
- Gated Community
- Contemporary Architecture
About This Home
Beautiful 2 bedroom unit w/2 baths + den! Open and split floor plan with total privacy! Located in a quiet and secluded gated complex, this unit features a light and bright living room, wood like tile throughout plus a DEN! Living room/dining room open to fully equipped kitchen, full inside laundry, a private patio - close to the pool + hot tub! All utilities included but capped per month. Complex includes fitness studio, community pool and spa. Close to dining, hospitals, shopping and freeways! No pets due to owner allergies. 3 month rental preferred. No less than 30 day rentals allowed per HOA
Townhouse Details
Home Type
- Townhome
Est. Annual Taxes
- $1,399
Year Built
- Built in 2006
Lot Details
- 1,297 Sq Ft Lot
- Desert faces the front and back of the property
- Wrought Iron Fence
- Block Wall Fence
Home Design
- Contemporary Architecture
- Wood Frame Construction
- Built-Up Roof
- Stucco
Interior Spaces
- 1,350 Sq Ft Home
- 3-Story Property
- Furnished
- Ceiling Fan
Kitchen
- Breakfast Bar
- Built-In Microwave
- Laminate Countertops
Flooring
- Laminate
- Vinyl
Bedrooms and Bathrooms
- 2 Bedrooms
- Primary Bathroom is a Full Bathroom
- 2 Bathrooms
- Double Vanity
- Bathtub With Separate Shower Stall
Laundry
- Laundry in unit
- Dryer
- Washer
Parking
- 1 Carport Space
- Assigned Parking
- Unassigned Parking
Outdoor Features
- Balcony
- Covered Patio or Porch
Schools
- Kingswood Elementary School
- Valley Vista High School
Utilities
- Central Air
- Heating Available
- High Speed Internet
- Cable TV Available
Additional Features
- Accessible Hallway
- Unit is on the top floor
Listing and Financial Details
- Rent includes electricity, water, utility caps apply, sewer, pool service - full, garbage collection
- 1-Month Minimum Lease Term
- Tax Lot 12208
- Assessor Parcel Number 503-66-298
Community Details
Overview
- Property has a Home Owners Association
- The Nabo Co Association, Phone Number (866) 365-6226
- Built by Park Place
- Park Place Condominium Amd Subdivision
Amenities
- Theater or Screening Room
- Recreation Room
Recreation
- Community Spa
- Bike Trail
Pet Policy
- Pets Allowed
Security
- Gated Community
Map
About Park Place
Source: Arizona Regional Multiple Listing Service (ARMLS)
MLS Number: 6548648
APN: 503-66-298
Nearby Homes
- 14575 W Mountain View Blvd Unit 122
- 14575 W Mountain View Blvd Unit 11311
- 14575 W Mountain View Blvd Unit 11214
- 14575 W Mountain View Blvd Unit 12301
- 14575 W Mountain View Blvd Unit 11210
- 14575 W Mountain View Blvd Unit 11224
- 14575 W Mountain View Blvd Unit 411
- 14575 W Mountain View Blvd Unit 11212
- 14575 W Mountain View Blvd Unit 221
- 14575 W Mountain View Blvd Unit 10305
- 14575 W Mountain View Blvd Unit 12106
- 14575 W Mountain View Blvd Unit 11116
- 14575 W Mountain View Blvd Unit 11113
- 14575 W Mountain View Blvd Unit 12312
- 14701 W Carlin Dr
- 14719 W Ely Dr
- 14875 W Gentle Breeze Way
- 14245 W Grand Ave
- 14901 W Lamoille Dr
- 14950 W Mountain View Blvd Unit 5206
- 14575 W Mountain View Blvd Unit 10309
- 14575 W Mountain View Blvd Unit 12112
- 14575 W Mountain View Blvd Unit 10216
- 14575 W Mountain View Blvd Unit 912
- 14575 W Mountain View Blvd Unit 10102
- 14575 W Mountain View Blvd Unit 11302
- 14575 W Mountain View Blvd Unit 10125
- 14575 W Mountain View Blvd Unit 11107
- 14575 W Mountain View Blvd Unit 12205
- 14575 W Mountain View Blvd Unit 10320
- 14575 W Mountain View Blvd Unit 111
- 14575 W Mountain View Blvd Unit 11319
- 17927 N Parkview Place
- 14155 W Mountain View Blvd
- 14950 W Mountain View Blvd Unit 7107
- 14950 W Mountain View Blvd Unit 6103
- 14510 W Marcus Dr
- 14588 W Bison Path
- 17511 N Kimberly Way
- 14543 W Bison Path
