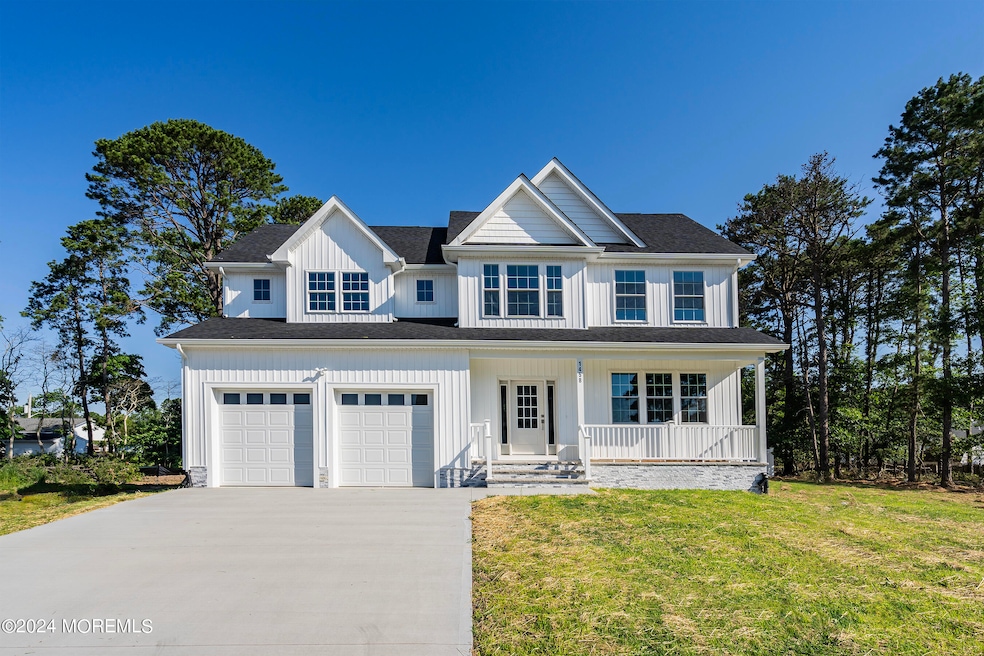
1458 Earie Way Lacey Township, NJ 08731
Lacey Township NeighborhoodHighlights
- New Kitchen
- Wood Flooring
- Quartz Countertops
- Colonial Architecture
- Attic
- No HOA
About This Home
As of February 2025NEW CONSTRUCTION! Ready for it's new owners to move in! This beautiful 4 bedroom, 2.5 bath colonial is waiting for its new owners! Approximately 2000 sq ft on a nice size lot with many new homes in the neighborhood. Enjoy cooking in your eat-in kitchen with island and pantry. Enjoy your living room with the electric fireplace. Dining room, laundry and powder room complete the first floor. Master bedroom with ensuite and walk-in closet! 3 more bedrooms and the main full bath complete the second floor. Two zone HVAC. Lots of storage with a 2 car garage & full basement.
Last Agent to Sell the Property
Keller Williams Realty Ocean Living License #1645299 Listed on: 06/21/2024

Last Buyer's Agent
Nicholas Gargiulo
C21/ Action Plus Realty
Home Details
Home Type
- Single Family
Est. Annual Taxes
- $1,966
Lot Details
- 8,276 Sq Ft Lot
- Lot Dimensions are 80 x 100
Parking
- 2 Car Direct Access Garage
- Driveway
Home Design
- Colonial Architecture
- Shingle Roof
- Vinyl Siding
Interior Spaces
- 2,000 Sq Ft Home
- 2-Story Property
- Recessed Lighting
- Light Fixtures
- Electric Fireplace
- Window Screens
- Sliding Doors
- Attic
Kitchen
- New Kitchen
- Eat-In Kitchen
- Stove
- Microwave
- Dishwasher
- Kitchen Island
- Quartz Countertops
Flooring
- Wood
- Ceramic Tile
Bedrooms and Bathrooms
- 4 Bedrooms
- Walk-In Closet
- Primary Bathroom is a Full Bathroom
- Dual Vanity Sinks in Primary Bathroom
- Primary Bathroom includes a Walk-In Shower
Basement
- Heated Basement
- Basement Fills Entire Space Under The House
Outdoor Features
- Covered Patio or Porch
Schools
- Lacey Township High School
Utilities
- Forced Air Zoned Heating and Cooling System
- Heating System Uses Natural Gas
- Natural Gas Water Heater
Community Details
- No Home Owners Association
- Barnegat Pines Subdivision
Listing and Financial Details
- Assessor Parcel Number 13-01222-0000-00016-01
Ownership History
Purchase Details
Home Financials for this Owner
Home Financials are based on the most recent Mortgage that was taken out on this home.Purchase Details
Purchase Details
Similar Homes in Lacey Township, NJ
Home Values in the Area
Average Home Value in this Area
Purchase History
| Date | Type | Sale Price | Title Company |
|---|---|---|---|
| Deed | $615,000 | Sunnyside Title | |
| Deed | $525,000 | All Ahead Title Agency | |
| Deed | $30,000 | None Available |
Mortgage History
| Date | Status | Loan Amount | Loan Type |
|---|---|---|---|
| Previous Owner | $435,000 | New Conventional |
Property History
| Date | Event | Price | Change | Sq Ft Price |
|---|---|---|---|---|
| 02/07/2025 02/07/25 | Sold | $615,000 | -1.6% | $308 / Sq Ft |
| 11/21/2024 11/21/24 | Pending | -- | -- | -- |
| 10/24/2024 10/24/24 | Price Changed | $625,000 | -3.8% | $313 / Sq Ft |
| 09/25/2024 09/25/24 | Price Changed | $649,900 | -3.7% | $325 / Sq Ft |
| 06/21/2024 06/21/24 | For Sale | $675,000 | -- | $338 / Sq Ft |
Tax History Compared to Growth
Tax History
| Year | Tax Paid | Tax Assessment Tax Assessment Total Assessment is a certain percentage of the fair market value that is determined by local assessors to be the total taxable value of land and additions on the property. | Land | Improvement |
|---|---|---|---|---|
| 2024 | $1,966 | $83,000 | $83,000 | $0 |
| 2023 | $1,878 | $83,000 | $83,000 | $0 |
| 2022 | $1,878 | $83,000 | $83,000 | $0 |
| 2021 | $1,847 | $83,000 | $83,000 | $0 |
Agents Affiliated with this Home
-
Laura Castrillon

Seller's Agent in 2025
Laura Castrillon
Keller Williams Realty Ocean Living
(732) 766-3377
3 in this area
40 Total Sales
-
Nicholas Gargiulo

Buyer's Agent in 2025
Nicholas Gargiulo
C21/ Action Plus Realty
(732) 267-2043
2 in this area
53 Total Sales
Map
Source: MOREMLS (Monmouth Ocean Regional REALTORS®)
MLS Number: 22416708
APN: 13 01222-0000-00016- 01
- 1461 Earie Way
- 1464 Earie Way
- 0000 Earie Way
- 1485 Earie Way
- 1503 Clearview St
- 40 Canterbury Dr
- 1624 Joffre Rd
- 42 Canterbury Dr
- 1316 Wood Ave
- 38 Sheffield Dr
- 5 Portsmouth Dr
- 20 Norwick Dr
- 0 Myrtle Place
- 2028 Brookdale Dr
- 1734 Lakeside Dr S
- 483 Lake Barnegat Dr S
- 1942 Sweetwood Dr
- 274 Falkenburgh Ave
- 476 Lake Barnegat Dr S
- 255 Cherokee Trail






