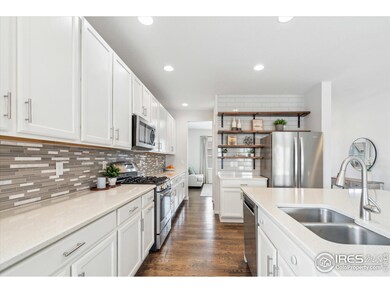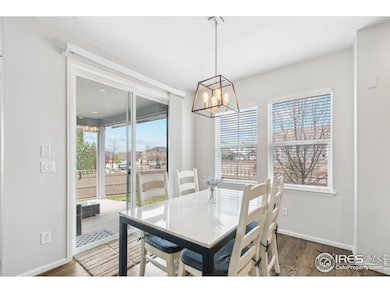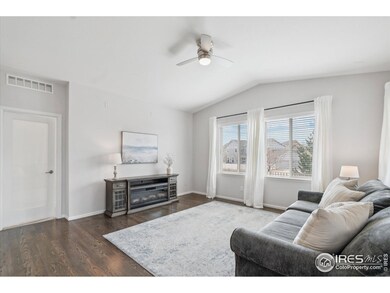
1458 Lander Ln La Fayette, CO 80026
Highlights
- Solar Power System
- Open Floorplan
- Corner Lot
- Ryan Elementary School Rated A-
- Wood Flooring
- Home Office
About This Home
As of May 2025Welcome to this bright and spacious home with 5 bedrooms and 5 baths. Located on a corner lot in a peaceful cul-de-sac. The kitchen boasts quartz countertops, an oversized center island for cooking and gathering, and a pantry. The southwest-facing living room, with its vaulted ceilings, offers an abundance of natural sunlight. The main level features a bedroom with an attached study and a 3/4 bath, ideal for guests or a home office. Upstairs, the primary suite offers a walk-in closet and en-suite bath. The upstairs also features a laundry room, loft, and two additional bedrooms that share a double sink bathroom. The finished basement is a standout, with 9-foot ceilings and daylight egress windows. It includes a large rec room, ample storage, a full bathroom, and a bedroom with a walk-in closet - perfect for guests or as a private retreat. The home also features owned Namaste solar panels, a radon system, and a Class 4 hail-resistant roof for added peace of mind. Outside, the fully fenced backyard provides privacy, and custom sunshades on the covered patio create a perfect space to unwind. The oversized 2-car garage offers extra storage space for all your gear and toys. This home is ideally located within walking distance to the beautiful Coal Creek Trail System, downtown Lafayette, shopping, dining, and the Great Outdoors Waterpark. The neighborhood features multiple parks. It's also a short drive to Louisville and Boulder. Don't miss out on making this incredible home yours!
Home Details
Home Type
- Single Family
Est. Annual Taxes
- $5,967
Year Built
- Built in 2014
Lot Details
- 6,314 Sq Ft Lot
- Cul-De-Sac
- Fenced
- Corner Lot
HOA Fees
- $100 Monthly HOA Fees
Parking
- 2 Car Attached Garage
- Oversized Parking
- Garage Door Opener
Home Design
- Wood Frame Construction
- Composition Roof
Interior Spaces
- 4,200 Sq Ft Home
- 2-Story Property
- Open Floorplan
- Double Pane Windows
- Family Room
- Dining Room
- Home Office
- Laundry on upper level
Kitchen
- Eat-In Kitchen
- Gas Oven or Range
- Microwave
- Dishwasher
- Kitchen Island
- Disposal
Flooring
- Wood
- Carpet
Bedrooms and Bathrooms
- 5 Bedrooms
- Walk-In Closet
Basement
- Basement Fills Entire Space Under The House
- Sump Pump
Home Security
- Radon Detector
- Fire and Smoke Detector
Schools
- Ryan Elementary School
- Angevine Middle School
- Centaurus High School
Additional Features
- Solar Power System
- Forced Air Heating and Cooling System
Listing and Financial Details
- Assessor Parcel Number R0601777
Community Details
Overview
- Association fees include common amenities
- Coal Creek Village Master Association
- Coal Creek Village Flg 6 Subdivision
Recreation
- Community Playground
Ownership History
Purchase Details
Home Financials for this Owner
Home Financials are based on the most recent Mortgage that was taken out on this home.Purchase Details
Home Financials for this Owner
Home Financials are based on the most recent Mortgage that was taken out on this home.Purchase Details
Home Financials for this Owner
Home Financials are based on the most recent Mortgage that was taken out on this home.Purchase Details
Home Financials for this Owner
Home Financials are based on the most recent Mortgage that was taken out on this home.Similar Homes in the area
Home Values in the Area
Average Home Value in this Area
Purchase History
| Date | Type | Sale Price | Title Company |
|---|---|---|---|
| Warranty Deed | $1,000,000 | None Listed On Document | |
| Warranty Deed | $900,000 | Guardian Title | |
| Warranty Deed | $642,000 | Land Title Guarantee Co | |
| Warranty Deed | $530,000 | Ryland Title |
Mortgage History
| Date | Status | Loan Amount | Loan Type |
|---|---|---|---|
| Open | $415,000 | Construction | |
| Previous Owner | $654,350 | New Conventional | |
| Previous Owner | $380,000 | New Conventional | |
| Previous Owner | $397,000 | New Conventional |
Property History
| Date | Event | Price | Change | Sq Ft Price |
|---|---|---|---|---|
| 05/28/2025 05/28/25 | Sold | $1,030,000 | 0.0% | $245 / Sq Ft |
| 04/15/2025 04/15/25 | Pending | -- | -- | -- |
| 04/10/2025 04/10/25 | For Sale | $1,030,000 | +3.0% | $245 / Sq Ft |
| 04/18/2023 04/18/23 | Sold | $1,000,000 | +0.1% | $238 / Sq Ft |
| 03/19/2023 03/19/23 | Pending | -- | -- | -- |
| 03/08/2023 03/08/23 | Price Changed | $999,000 | -2.5% | $238 / Sq Ft |
| 02/24/2023 02/24/23 | For Sale | $1,024,999 | +13.9% | $244 / Sq Ft |
| 07/29/2022 07/29/22 | Off Market | $900,000 | -- | -- |
| 04/30/2021 04/30/21 | Sold | $900,000 | +9.1% | $214 / Sq Ft |
| 04/02/2021 04/02/21 | For Sale | $825,000 | +28.5% | $196 / Sq Ft |
| 02/01/2019 02/01/19 | Off Market | $642,000 | -- | -- |
| 11/03/2017 11/03/17 | Sold | $642,000 | -4.2% | $171 / Sq Ft |
| 10/04/2017 10/04/17 | Pending | -- | -- | -- |
| 06/28/2017 06/28/17 | For Sale | $669,900 | -- | $179 / Sq Ft |
Tax History Compared to Growth
Tax History
| Year | Tax Paid | Tax Assessment Tax Assessment Total Assessment is a certain percentage of the fair market value that is determined by local assessors to be the total taxable value of land and additions on the property. | Land | Improvement |
|---|---|---|---|---|
| 2025 | $5,967 | $64,844 | $10,988 | $53,856 |
| 2024 | $5,967 | $64,844 | $10,988 | $53,856 |
| 2023 | $5,865 | $67,342 | $14,077 | $56,950 |
| 2022 | $4,721 | $50,263 | $9,904 | $40,359 |
| 2021 | $4,670 | $51,709 | $10,189 | $41,520 |
| 2020 | $4,263 | $46,647 | $8,723 | $37,924 |
| 2019 | $4,204 | $46,647 | $8,723 | $37,924 |
| 2018 | $3,866 | $42,343 | $7,488 | $34,855 |
| 2017 | $3,764 | $46,812 | $8,278 | $38,534 |
| 2016 | $3,535 | $9,730 | $6,794 | $2,936 |
| 2015 | $837 | $28,623 | $28,623 | $0 |
| 2014 | $1,048 | $12,122 | $12,122 | $0 |
Agents Affiliated with this Home
-
Susan Newhouse
S
Seller's Agent in 2025
Susan Newhouse
HomeSmart Westminster
(303) 858-8100
1 Total Sale
-
Sarah Cavey

Buyer's Agent in 2025
Sarah Cavey
West and Main Homes
(970) 485-0620
73 Total Sales
-
Christiane Croneigh
C
Seller's Agent in 2023
Christiane Croneigh
Terra Verde Realty
(847) 269-8316
2 Total Sales
-
Cassia Baranello
C
Seller Co-Listing Agent in 2023
Cassia Baranello
Terra Verde Realty
(720) 264-6000
25 Total Sales
-
Elizabeth Ryterski

Buyer's Agent in 2023
Elizabeth Ryterski
RE/MAX
(720) 300-5680
374 Total Sales
-
Kimberly Junior

Seller's Agent in 2021
Kimberly Junior
Coldwell Banker Realty-Boulder
(720) 771-9136
64 Total Sales
Map
Source: IRES MLS
MLS Number: 1030600
APN: 1575112-66-003
- 1675 Saratoga Dr
- 1656 Lander Ln
- 549 Jackson St
- 569 Jackson St
- 519 Cheyenne Dr
- 705 Rawlins Way
- 658 Casper Dr
- 708 Arrow Ct
- 1616 Longbow Ct
- 802 Excalibur St
- 1065 Modred St
- 804 Oriole Cove
- 11990 E South Boulder Rd Unit 30
- 11990 E South Boulder Rd Unit 1
- 808 Oriole Cove
- 804 Meadowlark Cove
- 713 Flamingo Dr
- 719 Merlin Dr Unit 719
- 210 S Cherrywood Dr Unit 303
- 1418 Marigold Dr






