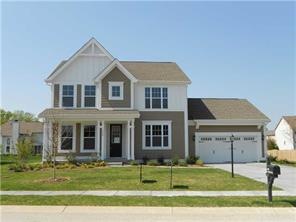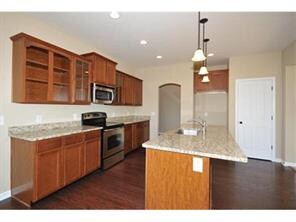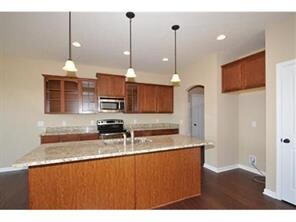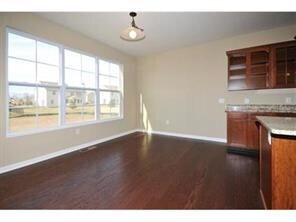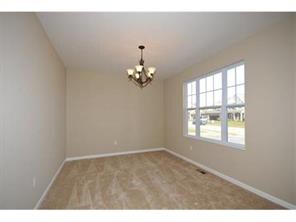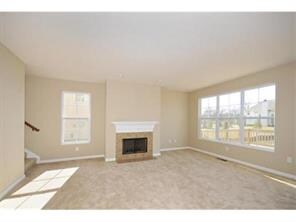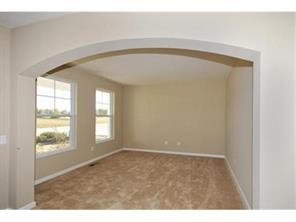
Highlights
- Deck
- Vaulted Ceiling
- 1 Fireplace
- Hickory Elementary School Rated A-
- Wood Flooring
- Separate Formal Living Room
About This Home
As of June 2025Reduced $20k from orig list price! This luxury home has it all-- open family room & kitchen w/ granite counters & hardwood floors, 2 flex rooms on the main level, 4 large bedrooms, upstairs laundry, full FINISHED basement & oversized garage-- in the peaceful wooded community of Whispering Pines! Why risk the unknowns of a USED home when you can have this BRAND NEW home with 1yr fit & finish, 2yr mechanical systems & 10yr structural warranties? Community features pool, playground & 4star schools.
Last Agent to Sell the Property
Highgarden Real Estate Brokerage Email: chris@highgarden.com License #RB14047008 Listed on: 10/13/2011

Co-Listed By
Danielle Bell
Dropped Members Brokerage Email: chris@highgarden.com License #RB14049861
Home Details
Home Type
- Single Family
Est. Annual Taxes
- $18
Year Built
- Built in 2011
Lot Details
- 0.29 Acre Lot
Parking
- 2 Car Attached Garage
Home Design
- Concrete Perimeter Foundation
- Vinyl Construction Material
Interior Spaces
- 2-Story Property
- Vaulted Ceiling
- 1 Fireplace
- Window Screens
- Entrance Foyer
- Separate Formal Living Room
- Wood Flooring
- Attic Access Panel
- Fire and Smoke Detector
- Laundry on upper level
Kitchen
- Electric Oven
- Built-In Microwave
- Dishwasher
- Kitchen Island
- Disposal
Bedrooms and Bathrooms
- 4 Bedrooms
- Walk-In Closet
Finished Basement
- 9 Foot Basement Ceiling Height
- Sump Pump
- Basement Window Egress
Outdoor Features
- Deck
- Covered patio or porch
Utilities
- Forced Air Heating System
- Heat Pump System
- Electric Water Heater
Community Details
- Property has a Home Owners Association
- Whispering Pines Subdivision
Listing and Financial Details
- Tax Lot 17
- Assessor Parcel Number 321015106008000031
Ownership History
Purchase Details
Home Financials for this Owner
Home Financials are based on the most recent Mortgage that was taken out on this home.Purchase Details
Home Financials for this Owner
Home Financials are based on the most recent Mortgage that was taken out on this home.Purchase Details
Home Financials for this Owner
Home Financials are based on the most recent Mortgage that was taken out on this home.Purchase Details
Purchase Details
Home Financials for this Owner
Home Financials are based on the most recent Mortgage that was taken out on this home.Similar Homes in Avon, IN
Home Values in the Area
Average Home Value in this Area
Purchase History
| Date | Type | Sale Price | Title Company |
|---|---|---|---|
| Warranty Deed | $470,000 | None Listed On Document | |
| Warranty Deed | -- | Stewart Title | |
| Warranty Deed | -- | -- | |
| Interfamily Deed Transfer | -- | -- | |
| Warranty Deed | -- | Stewart Title Company |
Mortgage History
| Date | Status | Loan Amount | Loan Type |
|---|---|---|---|
| Previous Owner | $327,000 | New Conventional | |
| Previous Owner | $300,671 | FHA | |
| Previous Owner | $206,400 | New Conventional |
Property History
| Date | Event | Price | Change | Sq Ft Price |
|---|---|---|---|---|
| 06/03/2025 06/03/25 | Sold | $470,000 | -2.1% | $123 / Sq Ft |
| 04/23/2025 04/23/25 | Pending | -- | -- | -- |
| 04/04/2025 04/04/25 | For Sale | $480,000 | +52.4% | $125 / Sq Ft |
| 09/13/2016 09/13/16 | Sold | $315,000 | 0.0% | $82 / Sq Ft |
| 08/12/2016 08/12/16 | Off Market | $315,000 | -- | -- |
| 08/01/2016 08/01/16 | Price Changed | $314,900 | -1.6% | $82 / Sq Ft |
| 07/05/2016 07/05/16 | Price Changed | $320,000 | -1.5% | $84 / Sq Ft |
| 06/16/2016 06/16/16 | For Sale | $325,000 | +26.0% | $85 / Sq Ft |
| 07/17/2012 07/17/12 | Sold | $258,000 | 0.0% | $103 / Sq Ft |
| 06/20/2012 06/20/12 | Pending | -- | -- | -- |
| 10/13/2011 10/13/11 | For Sale | $258,000 | -- | $103 / Sq Ft |
Tax History Compared to Growth
Tax History
| Year | Tax Paid | Tax Assessment Tax Assessment Total Assessment is a certain percentage of the fair market value that is determined by local assessors to be the total taxable value of land and additions on the property. | Land | Improvement |
|---|---|---|---|---|
| 2024 | $5,338 | $470,400 | $58,300 | $412,100 |
| 2023 | $5,211 | $432,400 | $53,100 | $379,300 |
| 2022 | $5,062 | $421,900 | $51,000 | $370,900 |
| 2021 | $4,476 | $366,600 | $49,200 | $317,400 |
| 2020 | $3,811 | $331,600 | $49,200 | $282,400 |
| 2019 | $3,827 | $328,400 | $47,800 | $280,600 |
| 2018 | $4,165 | $349,900 | $43,100 | $306,800 |
| 2017 | $3,483 | $348,300 | $43,100 | $305,200 |
| 2016 | $3,229 | $300,500 | $43,100 | $257,400 |
| 2014 | $2,757 | $275,700 | $39,000 | $236,700 |
| 2013 | $2,702 | $270,200 | $38,300 | $231,900 |
Agents Affiliated with this Home
-
J
Seller's Agent in 2025
Jillian Stevens
CENTURY 21 Scheetz
(317) 851-7010
1 in this area
5 Total Sales
-
M
Buyer's Agent in 2025
Mina Kadhum
Trueblood Real Estate
-

Seller's Agent in 2016
Mark Lopez
F.C. Tucker Company
(317) 341-5003
1 in this area
263 Total Sales
-

Seller Co-Listing Agent in 2016
Louise Bergmann
F.C. Tucker Company
(317) 332-2046
1 in this area
60 Total Sales
-
B
Buyer's Agent in 2016
Bradford Elliott
CENTURY 21 Scheetz
-

Seller's Agent in 2012
Chris KuKelhan
Highgarden Real Estate
(317) 750-2471
Map
Source: MIBOR Broker Listing Cooperative®
MLS Number: 21145821
APN: 32-10-15-106-008.000-031
- 6073 Pine Bluff Dr
- 5961 Pine Bluff Dr
- 6396 Granny Smith Ln
- 1477 Macintosh Ct
- 6272 Turnbridge Dr
- 1463 Pippin Ct
- 6361 Crystal Springs Dr
- 5993 E County Road 100 S
- 6374 Timberbluff Cir
- 1150 Springfield Dr
- 5875 Annanhill Ct
- 1963 Woodcock Dr
- 2048 Aspen Dr
- 6805 E County Road 100 S
- 6686 Woodcrest Dr
- 6012 Yellow Birch Ct
- 6013 Yellow Birch Ct
- 1478 S Avon Ave
- 6118 Yellow Birch Ct
- 1029 Price Rd
