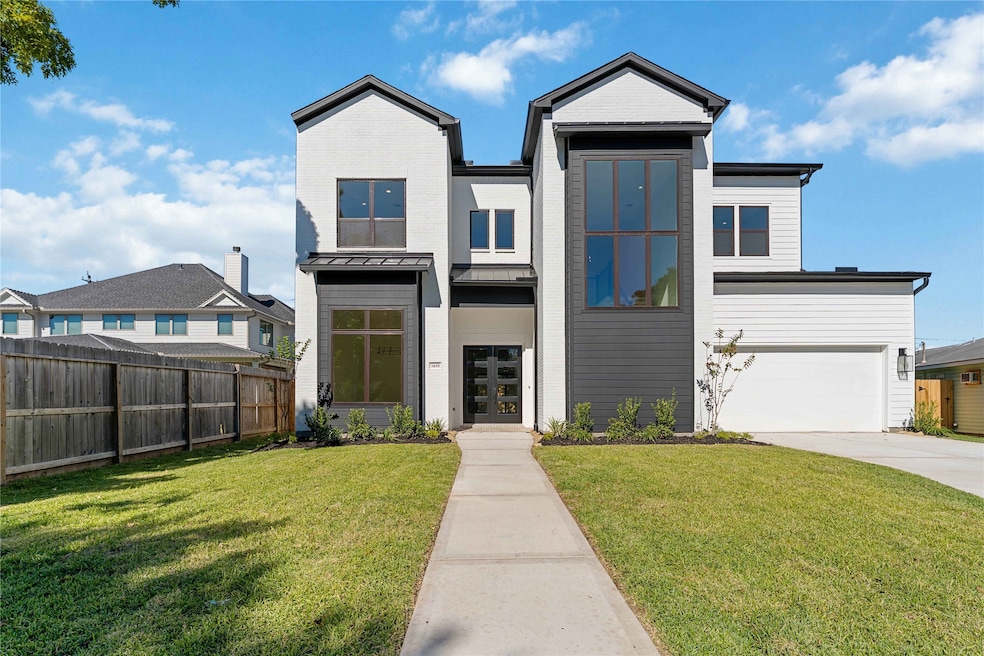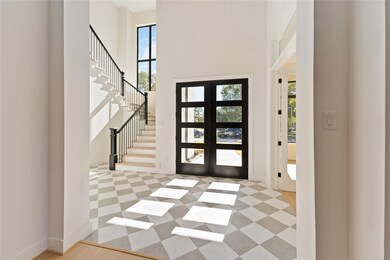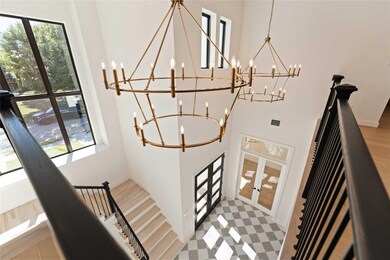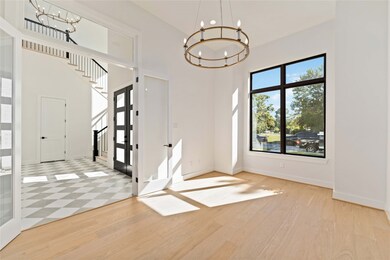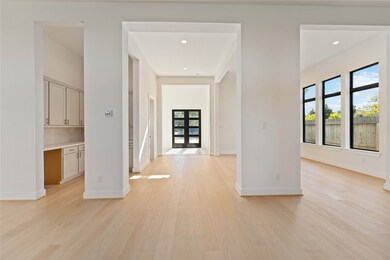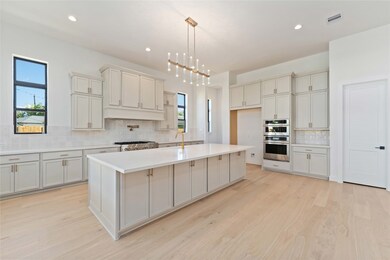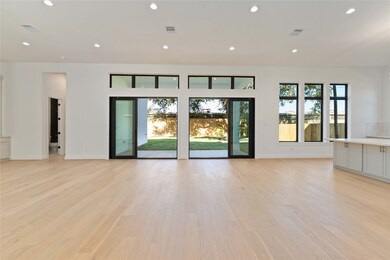1458 Oak Tree Dr Houston, TX 77055
Spring Branch West NeighborhoodEstimated payment $8,280/month
Highlights
- New Construction
- Contemporary Architecture
- 2 Car Attached Garage
- Spring Branch Middle School Rated A-
- Double Oven
- Central Heating and Cooling System
About This Home
Stunning new construction in highly sought Spring Branch! This 5 bedroom, 5.5 bath home features a spacious open concept floor plan filled with natural light from large black framed windows. The main level includes a guest suite, ideal for visitors, along with a chef’s kitchen and butler’s pantry that seamlessly connect to the living and dining areas making it perfect for entertaining.
Impressive 12-foot ceilings on the first floor and 10-foot ceilings upstairs create a bright, airy atmosphere throughout. The expansive backyard offers plenty of room for a pool, outdoor kitchen, or play area. Conveniently located near Memorial City, City Centre, the Energy Corridor, and Downtown, this home combines modern design, comfort, and accessibility in one exceptional package.
Open House Schedule
-
Sunday, November 16, 20251:00 to 3:00 pm11/16/2025 1:00:00 PM +00:0011/16/2025 3:00:00 PM +00:00Add to Calendar
Home Details
Home Type
- Single Family
Est. Annual Taxes
- $5,111
Year Built
- Built in 2025 | New Construction
Lot Details
- 9,100 Sq Ft Lot
Parking
- 2 Car Attached Garage
Home Design
- Contemporary Architecture
- Traditional Architecture
- Brick Exterior Construction
- Slab Foundation
- Composition Roof
Interior Spaces
- 4,568 Sq Ft Home
- 2-Story Property
Kitchen
- Double Oven
- Gas Oven
- Microwave
- Dishwasher
Bedrooms and Bathrooms
- 5 Bedrooms
Schools
- Woodview Elementary School
- Spring Branch Middle School
- Spring Woods High School
Utilities
- Central Heating and Cooling System
- Heating System Uses Gas
Community Details
- Built by Daimler Texas Inc
- Long Point Woods Subdivision
Map
Home Values in the Area
Average Home Value in this Area
Tax History
| Year | Tax Paid | Tax Assessment Tax Assessment Total Assessment is a certain percentage of the fair market value that is determined by local assessors to be the total taxable value of land and additions on the property. | Land | Improvement |
|---|---|---|---|---|
| 2025 | $5,111 | $377,987 | $342,000 | $35,987 |
| 2024 | $5,111 | $350,870 | $299,250 | $51,620 |
| 2023 | $5,111 | $328,567 | $273,600 | $54,967 |
| 2022 | $7,466 | $315,456 | $239,400 | $76,056 |
| 2021 | $6,798 | $278,419 | $239,400 | $39,019 |
| 2020 | $6,916 | $276,812 | $239,400 | $37,412 |
| 2019 | $6,558 | $255,162 | $217,750 | $37,412 |
| 2018 | $2,147 | $228,345 | $174,200 | $54,145 |
| 2017 | $5,217 | $228,345 | $174,200 | $54,145 |
| 2016 | $4,743 | $215,614 | $174,200 | $41,414 |
| 2015 | $2,981 | $215,614 | $174,200 | $41,414 |
| 2014 | $2,981 | $175,004 | $139,360 | $35,644 |
Property History
| Date | Event | Price | List to Sale | Price per Sq Ft | Prior Sale |
|---|---|---|---|---|---|
| 11/12/2025 11/12/25 | For Sale | $1,490,000 | +325.7% | $326 / Sq Ft | |
| 11/01/2024 11/01/24 | Sold | -- | -- | -- | View Prior Sale |
| 10/04/2024 10/04/24 | Pending | -- | -- | -- | |
| 09/17/2024 09/17/24 | For Sale | $350,000 | -- | $372 / Sq Ft |
Purchase History
| Date | Type | Sale Price | Title Company |
|---|---|---|---|
| Warranty Deed | -- | Capital Title | |
| Warranty Deed | -- | Capital Title | |
| Interfamily Deed Transfer | -- | Chicago Title | |
| Warranty Deed | -- | First American Title |
Mortgage History
| Date | Status | Loan Amount | Loan Type |
|---|---|---|---|
| Previous Owner | $68,387 | Stand Alone Refi Refinance Of Original Loan | |
| Previous Owner | $54,500 | Purchase Money Mortgage |
Source: Houston Association of REALTORS®
MLS Number: 61296664
APN: 0790510020003
- 1412 Cedar Post Ln
- Red Oak Plan at Cedar Post
- 1409 Oak Tree Dr
- 1403 Blalock Rd Unit 16
- 1425 Confederate Rd
- 9616 Long Point Rd Unit 47
- 1405 Confederate Rd
- 1477 Springrock Ln Unit 12
- 1441 Freedonia Dr
- 1430-A Freedonia Dr
- 1430 Freedonia Dr
- 9668 Westview Dr Unit 2
- 1404 Arkley Way
- 1417 Springrock Ln Unit 8
- 1421 Adkins Rd
- 1209 Cedarpost Tree Springs Place
- 9508 Cedarpost Square St
- 1441 Durango Dr
- 1526 Adkins Rd
- 1515 Durango Dr
- 1433 Cedar Post Ln Unit 52
- 1433 Cedar Post Ln Unit 10
- 1433 Cedar Post Ln Unit 25
- 9550 Long Point Rd
- 9616 Long Point Rd
- 1497 Springrock Ln Unit 12
- 1550 Blalock Rd
- 9344 Pecos St
- 1210 Cedarpost Tree Springs Place Unit P
- 1209 Cedarpost Tree Springs Place
- 9508 Cedarpost Square St
- 1203 Cedarpost Tree Springs Place
- 9517 Cedarpost Square St
- 9714 Cedardale Dr
- 9745 Long Point Rd Unit 2
- 9745 Long Point Rd Unit 48
- 9745 Long Point Rd Unit 54
- 9745 Long Point Rd Unit 50
- 9745 Long Point Rd Unit 56
- 9745 Long Point Rd Unit 19
