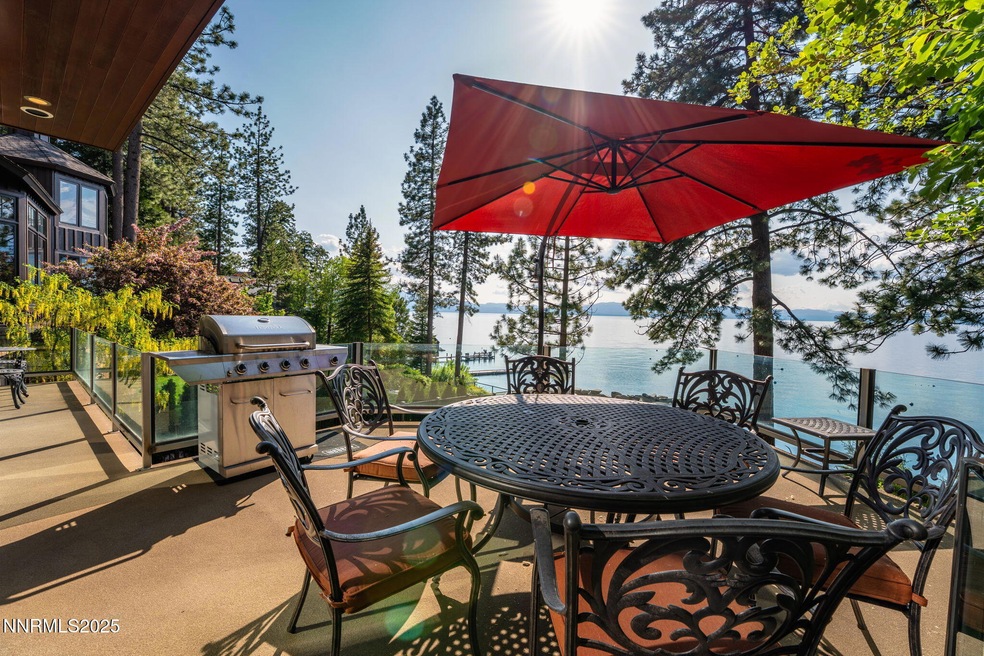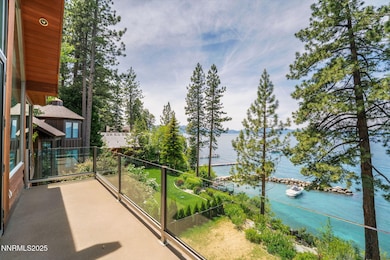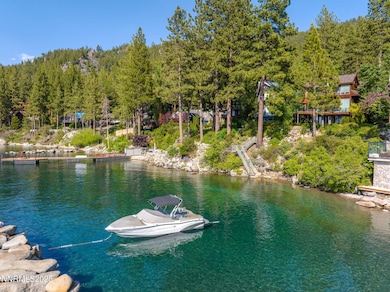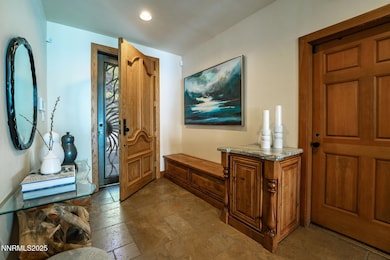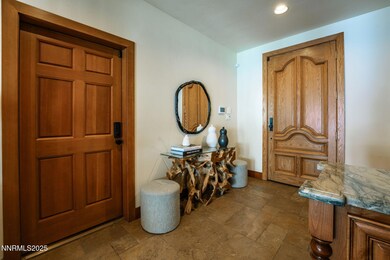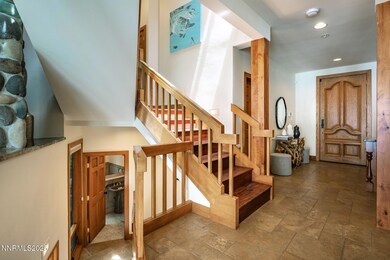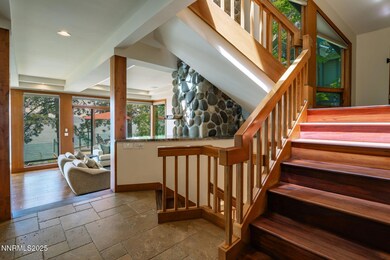1458 Pittman Terrace Glenbrook, NV 89413
Estimated payment $48,354/month
Highlights
- Two Primary Bedrooms
- View of Trees or Woods
- Fireplace in Primary Bedroom
- Zephyr Cove Elementary School Rated A-
- Waterfront
- 1-minute walk to Logan Shoals Vista Point
About This Home
Mountain View's and Lakefront Living Discover refined lakefront living in this exceptional newer-built mountain lakefront home, where traditional design meets natural beauty. With 50 feet of prime Lake Tahoe frontage, this meticulously maintained residence offers rare access to a shared beach and private buoy the ideal setup for boating, paddleboarding, or lakeside lounging. Step inside to a sun-filled great room framed by a dramatic wall of windows that perfectly captures the breathtaking views and captivating sunsets. The open-concept main level flows seamlessly onto an expansive deck, ideal for al fresco dining and entertaining. Two spacious primary suites on the upper floor, while the lower level features two additional bedrooms and a mixed media room, perfect for extended family or guests. Professionally landscaped and fully irrigated, the property is partially fenced for added privacy. Built with quality craftsmanship and attention to detail, this lakefront haven is move-in ready. Located just minutes from the Stateline Casino corridor, world-class golf at Edgewood Tahoe, and the slopes of Heavenly Ski Resort, this home presents a rare combination of serenity and accessibility to top-tier amenities.
Home Details
Home Type
- Single Family
Est. Annual Taxes
- $15,413
Year Built
- Built in 1991
Lot Details
- 10,019 Sq Ft Lot
- Waterfront
- Landscaped
- Level Lot
- Front and Back Yard Sprinklers
Parking
- 2 Car Garage
- Garage Door Opener
Property Views
- Woods
- Mountain
Home Design
- Pitched Roof
- Shingle Roof
- Composition Roof
- Wood Siding
- Stick Built Home
Interior Spaces
- 3,011 Sq Ft Home
- 3-Story Property
- Furnished
- High Ceiling
- Double Pane Windows
- Drapes & Rods
- Blinds
- Aluminum Window Frames
- Great Room with Fireplace
- Separate Formal Living Room
- Home Office
- Crawl Space
Kitchen
- Built-In Oven
- Electric Cooktop
- Dishwasher
- Trash Compactor
- Disposal
Flooring
- Wood
- Carpet
- Radiant Floor
- Stone
Bedrooms and Bathrooms
- 4 Bedrooms
- Fireplace in Primary Bedroom
- Double Master Bedroom
- Walk-In Closet
- Dual Sinks
- Jetted Tub in Primary Bathroom
- Primary Bathroom Bathtub Only
- Primary Bathroom includes a Walk-In Shower
Laundry
- Laundry Room
- Laundry in Bathroom
- Dryer
- Washer
Home Security
- Smart Thermostat
- Fire and Smoke Detector
Outdoor Features
- Water Access
- Property is near a lake
- Lake, Pond or Stream
- Deck
Schools
- Zephyr Cove Elementary School
- Whittell High School - Grades 7 + 8 Middle School
- Whittell - Grades 9-12 High School
Utilities
- Central Air
- Heating Available
- Well
- Propane Water Heater
- Internet Available
- Phone Available
- Cable TV Available
Community Details
- No Home Owners Association
- Lakeridge Cdp Community
- Cave Rock Cove Subdivision
Listing and Financial Details
- Assessor Parcel Number 141827210010
Map
Home Values in the Area
Average Home Value in this Area
Tax History
| Year | Tax Paid | Tax Assessment Tax Assessment Total Assessment is a certain percentage of the fair market value that is determined by local assessors to be the total taxable value of land and additions on the property. | Land | Improvement |
|---|---|---|---|---|
| 2025 | $15,895 | $984,618 | $787,500 | $197,118 |
| 2024 | $15,413 | $917,544 | $717,500 | $200,044 |
| 2023 | $14,513 | $906,935 | $717,500 | $189,435 |
| 2022 | $14,513 | $832,676 | $654,500 | $178,176 |
| 2021 | $14,069 | $765,687 | $595,000 | $170,687 |
| 2020 | $13,668 | $763,176 | $595,000 | $168,176 |
| 2019 | $13,276 | $755,304 | $588,700 | $166,604 |
| 2018 | $12,858 | $670,268 | $507,500 | $162,768 |
| 2017 | $12,495 | $671,561 | $507,500 | $164,061 |
| 2016 | $12,188 | $657,867 | $490,000 | $167,867 |
| 2015 | $12,156 | $657,867 | $490,000 | $167,867 |
| 2014 | $11,784 | $647,279 | $490,000 | $157,279 |
Property History
| Date | Event | Price | List to Sale | Price per Sq Ft | Prior Sale |
|---|---|---|---|---|---|
| 06/20/2025 06/20/25 | For Sale | $8,975,000 | +108.7% | $2,981 / Sq Ft | |
| 10/22/2020 10/22/20 | Sold | $4,300,000 | -3.4% | $1,184 / Sq Ft | View Prior Sale |
| 08/22/2020 08/22/20 | Pending | -- | -- | -- | |
| 06/29/2020 06/29/20 | Price Changed | $4,450,000 | -1.1% | $1,225 / Sq Ft | |
| 06/11/2020 06/11/20 | For Sale | $4,500,000 | 0.0% | $1,239 / Sq Ft | |
| 06/10/2020 06/10/20 | Pending | -- | -- | -- | |
| 10/01/2019 10/01/19 | Price Changed | $4,500,000 | -2.2% | $1,239 / Sq Ft | |
| 09/11/2019 09/11/19 | For Sale | $4,600,000 | +34.1% | $1,267 / Sq Ft | |
| 07/20/2016 07/20/16 | Sold | $3,430,000 | -14.1% | $944 / Sq Ft | View Prior Sale |
| 05/19/2016 05/19/16 | Pending | -- | -- | -- | |
| 09/19/2014 09/19/14 | For Sale | $3,995,000 | +83.7% | $1,100 / Sq Ft | |
| 08/23/2012 08/23/12 | Sold | $2,175,000 | -48.2% | $599 / Sq Ft | View Prior Sale |
| 07/24/2012 07/24/12 | Pending | -- | -- | -- | |
| 06/28/2011 06/28/11 | For Sale | $4,195,000 | -- | $1,155 / Sq Ft |
Purchase History
| Date | Type | Sale Price | Title Company |
|---|---|---|---|
| Bargain Sale Deed | $3,430,000 | First Centennial Reno | |
| Bargain Sale Deed | $2,175,000 | Northern Nevada Title Co | |
| Bargain Sale Deed | -- | None Available |
Source: Northern Nevada Regional MLS
MLS Number: 250051851
APN: 1418-27-210-010
- 1472 Flowers Ave
- 275 Chukkar Dr
- 1374 Winding Way
- 1348 Winding Way
- 1310 Cave Rock Dr Unit A
- 1300 Cave Rock Dr
- 1337 Winding Way
- 228 Bedell Ave
- 1208 Tahoe Glen Dr
- 207 Cedar Ridge Dr
- 213 Cedar Ridge
- 1227 Highway 50
- 261 Eagle Ln
- 1146 Highway 50
- 174 Myron Dr
- 189 Ray Way
- 130 Ponderosa Dr
- 112 Ponderosa Cir
- 12 Kelly Cir
- 21 Fleischmann Ln
- 1262 Hidden Woods Dr
- 617 Freel Dr
- 601 Highway 50
- 601 Highway 50
- 601 Highway 50
- 601 Highway 50
- 145 Michelle Dr
- 1027 Echo Rd Unit 1027
- 1037 Echo Rd Unit 3
- 3728 Primrose Rd
- 360 Galaxy Ln
- 3706 Montreal Rd Unit 2
- 424 Quaking Aspen Ln Unit B
- 2975 Sacramento Ave Unit M
- 439 Ala Wai Blvd
- 439 Ala Wai Blvd Unit 140
- 477 Ala Wai Blvd Unit 80
- 842 Tahoe Keys Blvd Unit Studio
- 916 Garden Ct
- 579 James Ave Unit 1
