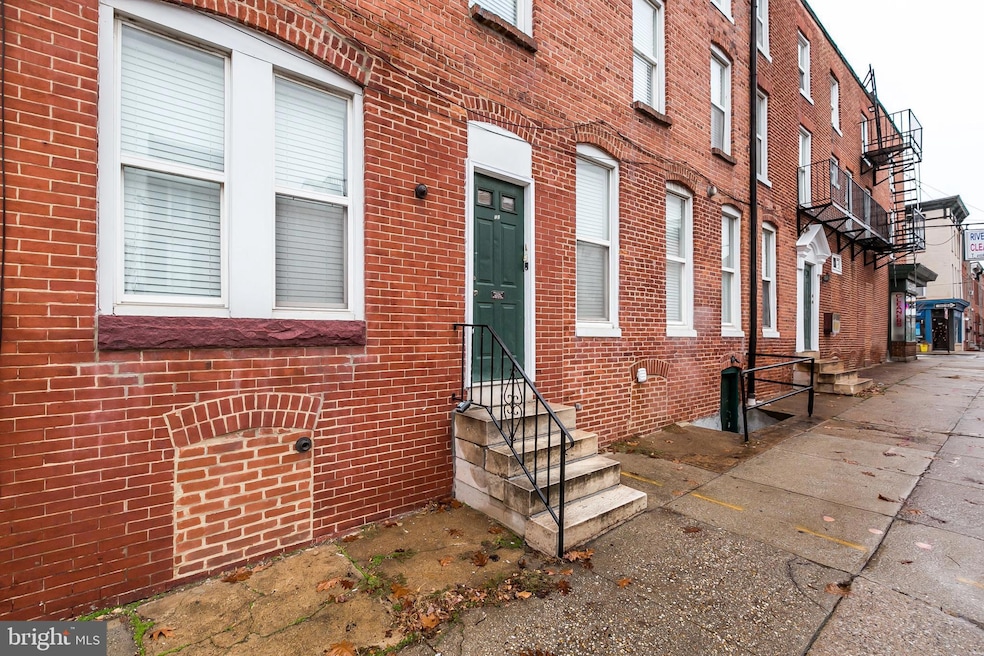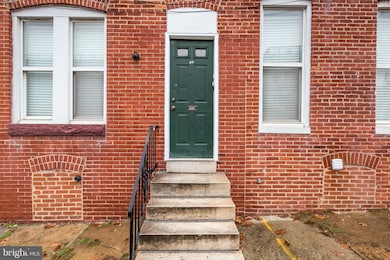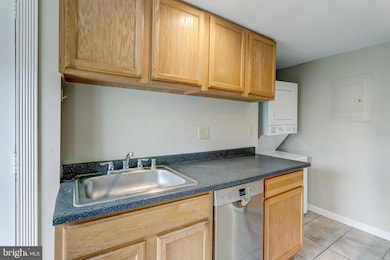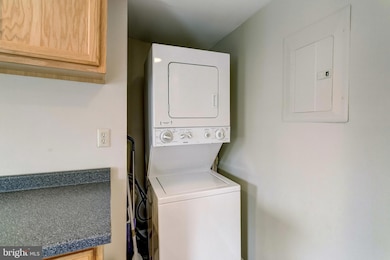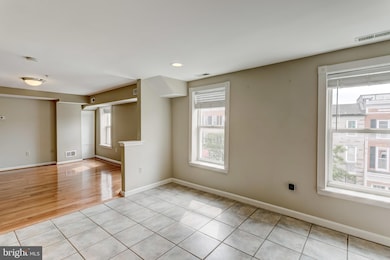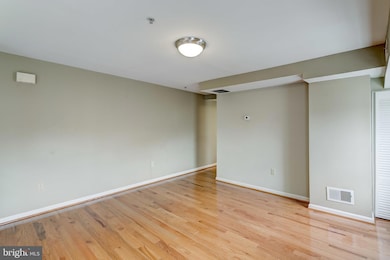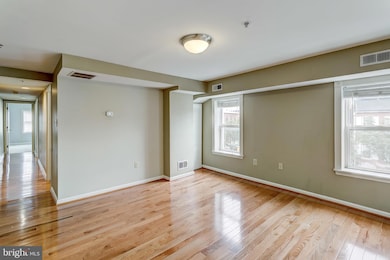1458 Riverside Ave Unit 3D Baltimore, MD 21230
Riverside NeighborhoodHighlights
- Federal Architecture
- Eat-In Kitchen
- Forced Air Heating and Cooling System
- No HOA
- Living Room
- 3-minute walk to Henry Street Dog Park
About This Home
WATER INCLUDED! Perfectly situated between Fed Hill & Locust Point, this 3rd floor apartment is filled w/ natural light! Move in ready, this home includes new flooring, updated bathroom, central a/c, full kitchen, laundry, walk in closets, and more! One block to Riverside Park, close to Federal Hill, bars, restaurants, shops, stadiums, Inner Harbor, etc Easy access to 95. Pets under 40lbs accepted on case by case basis w/ additional rent
Listing Agent
(443) 345-0377 karisellsbaltimore@gmail.com Cummings & Co. Realtors Listed on: 11/24/2025

Home Details
Home Type
- Single Family
Year Built
- Built in 1900
Lot Details
- 1,312 Sq Ft Lot
- Property is zoned C1
Parking
- On-Street Parking
Home Design
- Federal Architecture
- Entry on the 2nd floor
- Brick Exterior Construction
Interior Spaces
- 900 Sq Ft Home
- Property has 1 Level
- Window Treatments
- Living Room
- Stacked Washer and Dryer
Kitchen
- Eat-In Kitchen
- Electric Oven or Range
- Microwave
- Dishwasher
- Disposal
Bedrooms and Bathrooms
- 2 Bedrooms
- 1 Full Bathroom
Schools
- Thomas Johnson Elementary School
Utilities
- Forced Air Heating and Cooling System
- Electric Water Heater
- Public Septic
Listing and Financial Details
- Residential Lease
- Security Deposit $1,600
- Tenant pays for light bulbs/filters/fuses/alarm care, minor interior maintenance, electricity, gas
- Rent includes water, sewer
- No Smoking Allowed
- 24-Month Lease Term
- Available 11/24/25
- $40 Application Fee
- Assessor Parcel Number 0324051929 024
Community Details
Overview
- No Home Owners Association
- Federal Hill Historic District Subdivision
Pet Policy
- Pets allowed on a case-by-case basis
- Pet Size Limit
- $35 Monthly Pet Rent
Map
Source: Bright MLS
MLS Number: MDBA2193146
- 410 E Fort Ave
- 1509 Riverside Ave
- 1447 William St
- 200 E Fort Ave
- 416 E Clement St
- 1514 Covington St
- 447 E Gittings St
- 1293 William St
- 1417 Covington St
- 507 E Gittings St
- 104 Birckhead St
- 1243 Battery Ave
- 421 Folsom St
- 1605 Light St
- 543 E Gittings St
- 545 E Gittings St
- 1625 Belt St
- 46 E Fort Ave
- 1608 Jackson St
- 1519 Marshall St
- 1416 Riverside Ave
- 445 E Fort Ave Unit A
- 413 E Gittings St
- 1520 Byrd St
- 1524 Byrd St
- 507 E Gittings St
- 106 E Clement St
- 132 E Gittings St
- 1420 Light St Unit 3
- 1218 Riverside Ave
- 632 E Fort Ave
- 129 E West St
- 1702 Light St Unit 203
- 704 E Fort Ave
- 1313 Patapsco St
- 1211 Light St Unit 108
- 1807 Covington St
- 1529 S Charles St
- 1810 Byrd St
- 1615 Harden Ct
