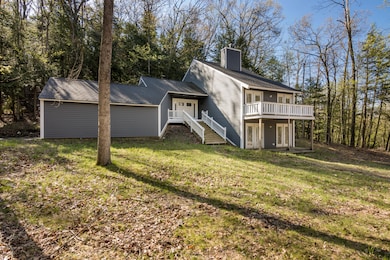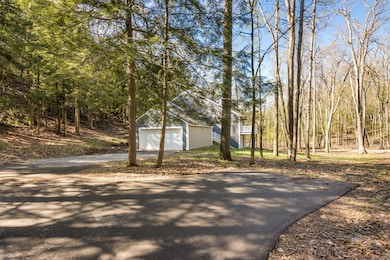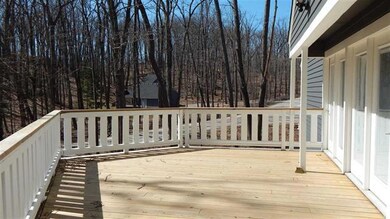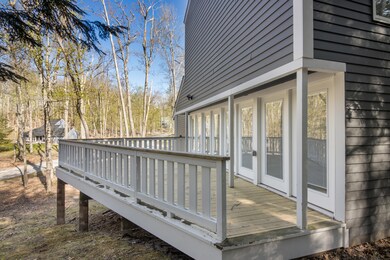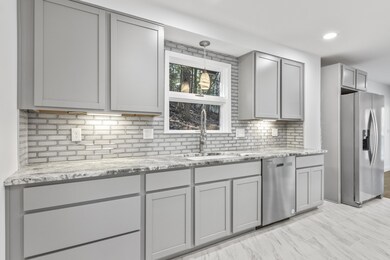1458 Timber Pass Harbor Springs, MI 49740
Estimated payment $3,294/month
Highlights
- Golf Membership
- Fitness Center
- Deck
- Harbor Springs High School Rated 9+
- Clubhouse
- Contemporary Architecture
About This Home
Luxury Living Awaits at Birchwood Farms! Experience the epitome of Northern Michigan living in this beautifully renovated 3-bedroom,2.5-bathroom home nestled within the prestigious Birchwood Farms Golf & Country Club community in Harbor Springs. This stunning residence offers the perfect blend of modern updates and classic charm, all on a sprawling corner lot of over an acre. Step inside and begreeted by a spacious living room, perfect for entertaining, featuring a cozy fireplace and a wet bar for easy hosting. The chef's kitchen has been completely reimagined with sleek, solid surface countertops, stainless steel appliances (refrigerator, stove, dishwasher), and stylish new tile flooring. Enjoy meals in the adjacent dining area or step out onto the large deck, ideal for summer gatherings This home boasts fresh paint throughout, new carpeting, and updated bathrooms with new vanities and tile flooring. The main level also conveniently features laundry. The finished walkout basement offers a large rec/family room, providing even more space for relaxation and recreation. Beyond the beauty of this home, you'll enjoy all that Birchwood Farms has to offer. This exclusive community features three nine-hole golf courses, nine Har-Tru clay tennis courts, 4 pickleball courts, four bocce courts, an outdoor heated pool with a separate kiddie pool, multiple indoor and outdoor dining facilities, and a vibrant social calendar. For added peace of mind, Birchwood Farms employs on-site, EMT-certified security staff. Located close to the sparkling waters of Little Traverse Bay, this home offers the perfect balance of privacy and convenience. Don't miss your chance to own a piece of paradise in this exceptional community. Schedule your private showing today!
Listing Agent
Coldwell Banker Morehart Realty License #6506038537 Listed on: 10/15/2025

Home Details
Home Type
- Single Family
Est. Annual Taxes
- $5,329
Year Built
- Built in 1980
Lot Details
- 1.16 Acre Lot
- Lot Dimensions are 214 x 178 x 311 x 223
- Wooded Lot
HOA Fees
- $540 Monthly HOA Fees
Parking
- 2 Car Attached Garage
- Side Facing Garage
- Garage Door Opener
Home Design
- Contemporary Architecture
- Asphalt Roof
- Wood Siding
Interior Spaces
- 2,453 Sq Ft Home
- 2-Story Property
- Wet Bar
- Vaulted Ceiling
- Mud Room
- Family Room
- Living Room with Fireplace
- Dining Area
- Utility Room
- Home Gym
- Walk-Out Basement
Kitchen
- Range
- Dishwasher
Flooring
- Carpet
- Tile
Bedrooms and Bathrooms
- 3 Bedrooms
Laundry
- Laundry Room
- Laundry on main level
Outdoor Features
- Balcony
- Deck
Location
- Mineral Rights Excluded
Utilities
- Forced Air Heating System
- Heating System Uses Natural Gas
- Shared Well
- Septic Tank
- Septic System
Community Details
Overview
- Association fees include water, trash
- $20,000 HOA Transfer Fee
- Birchwood Farms Subdivision
Amenities
- Restaurant
- Clubhouse
- Meeting Room
Recreation
- Golf Membership
- Golf Course Membership Available
- Tennis Courts
- Fitness Center
- Community Pool
Additional Features
- Security
- Security Service
Map
Home Values in the Area
Average Home Value in this Area
Tax History
| Year | Tax Paid | Tax Assessment Tax Assessment Total Assessment is a certain percentage of the fair market value that is determined by local assessors to be the total taxable value of land and additions on the property. | Land | Improvement |
|---|---|---|---|---|
| 2025 | $4,198 | $168,600 | $168,600 | $0 |
| 2024 | $4,198 | $155,000 | $155,000 | $0 |
| 2023 | $3,839 | $133,100 | $133,100 | $0 |
| 2022 | $3,839 | $101,800 | $101,800 | $0 |
| 2021 | $3,700 | $98,500 | $98,500 | $0 |
| 2020 | $2,888 | $88,600 | $88,600 | $0 |
| 2019 | -- | $85,000 | $85,000 | $0 |
| 2018 | -- | $81,400 | $81,400 | $0 |
| 2017 | -- | $82,700 | $82,700 | $0 |
| 2016 | -- | $84,000 | $84,000 | $0 |
| 2015 | -- | $77,900 | $0 | $0 |
| 2014 | -- | $75,200 | $0 | $0 |
Property History
| Date | Event | Price | List to Sale | Price per Sq Ft |
|---|---|---|---|---|
| 06/17/2025 06/17/25 | Price Changed | $439,000 | -8.4% | $179 / Sq Ft |
| 05/13/2025 05/13/25 | Price Changed | $479,000 | -4.0% | $195 / Sq Ft |
| 04/28/2025 04/28/25 | Price Changed | $499,000 | -5.0% | $203 / Sq Ft |
| 01/31/2025 01/31/25 | For Sale | $525,000 | -- | $214 / Sq Ft |
Purchase History
| Date | Type | Sale Price | Title Company |
|---|---|---|---|
| Quit Claim Deed | $40,000 | -- | |
| Warranty Deed | -- | -- | |
| Limited Warranty Deed | $94,000 | -- | |
| Sheriffs Deed | $130,464 | -- | |
| Warranty Deed | -- | -- | |
| Warranty Deed | $140,000 | -- | |
| Warranty Deed | $130,000 | -- |
Source: MichRIC
MLS Number: 25053129
APN: 16-15-04-326-125
- 1631 Arrowhead
- 1625 Arrowhead
- 1509 Kingswood
- 1333 Pinetree Trail
- 1718 Foxcroft Ct
- 1222 Timber Pass
- 1240 Pinetree Trail
- 1267 Pinetree Trail
- 1074 Timber Pass
- 1871 Cherry Hill Ct
- 5959 La Canada
- 350 Birchwood Dr
- 6577 Otis Ln
- 5975 Westward Passage
- 2218 Pinecrest St
- 5945 Lodgepole Rd
- 2363 Pinecrest St
- 2311 Pinecrest St
- 2256 Pinecrest St
- 5765 Lodgepole Rd
- 3220 Merritt St
- 262 Highland Pike Rd
- 709 Jackson St Unit 9
- 522 Liberty St Unit B
- 118 Rosedale Ave
- 301 Lafayette Ave
- 624 Michigan St Unit 4
- 524 State St Unit 6
- 423 Pearl St Unit 2
- 1115 Emmet St
- 1301 Crestview Dr
- 1401 Crestview Dr
- 1420 Standish Ave
- 501 Valley Ridge Dr
- 1899 Migizi Way
- 530 State St Unit 530B
- 431 Boyne Ave Unit 2
- 300 Front St Unit 103
- 4646 S Straits Hwy
- 4846 S Straits Hwy

