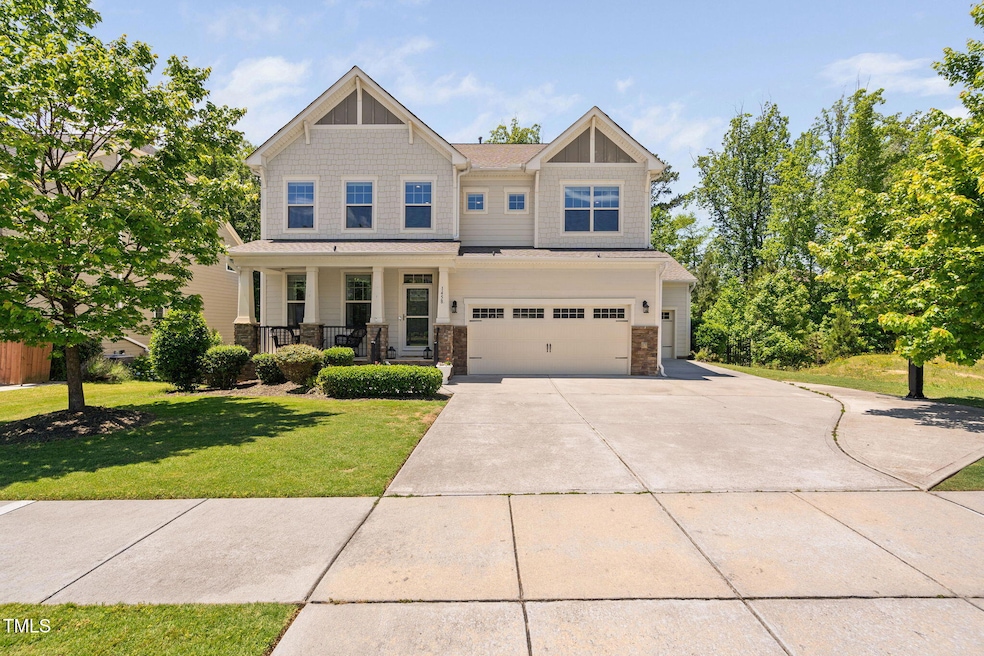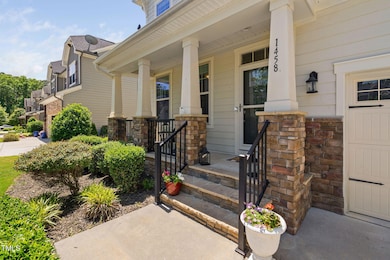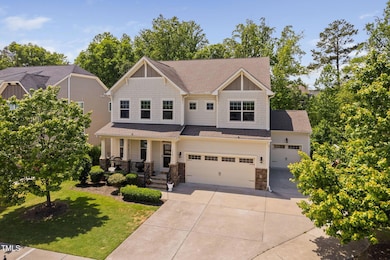Estimated payment $6,513/month
Highlights
- Fitness Center
- Sauna
- Open Floorplan
- Apex Elementary School Rated A-
- View of Trees or Woods
- Craftsman Architecture
About This Home
ESCAPE THE ORDINARY & DISCOVER The Manors at Salem Village—where timeless Craftsman charm meets everyday ease. From the gabled roofline to stone-pier columns, natural materials, and a three-car garage, curb appeal is only the beginning.
A gracious front porch welcomes slow mornings and neighborly hellos, while the wooded backyard invites stargazing from the deck or breezy twilight chats in the 3-season room with Eze-Breeze windows. Mature greenery surrounds the fenced yard, creating a peaceful, private retreat.
Inside, the curated floor plan balances refined entertaining with relaxed living. Host in style from the formal dining room, deck, or 3-season porch. The Chef's Kitchen, complete with breakfast room and custom-shelved walk-in pantry, sets the stage for your culinary adventures.
By the Foyer Entry, the executive office offers privacy, natural light, and French doors that add quiet distinction. Upstairs, the Owner's Retreat whispers ''stay in your robe a little longer''—featuring dual walk-in closets, a private water closet, and generous linen storage. Three additional bedrooms offer walk-in closets (one with a private en-suite), and a versatile Bonus Room invites movie nights, game days, or creative escapes.
The finished garden level adds even more: a sunlit guest suite with full bath, a rec room made for ping pong or play, a home gym with sauna, and a cozy den made for downtime.
Storage is smart, spaces are generous, and the lifestyle? Whispered perfection.
Salem Village offers resort-style amenities including two pools, a clubhouse, fitness center, playgrounds, picnic areas, and sport courts—all just over a mile from vibrant downtown Apex, where local shops, dining, and community events await.
Home Details
Home Type
- Single Family
Est. Annual Taxes
- $7,337
Year Built
- Built in 2016
Lot Details
- 8,276 Sq Ft Lot
- East Facing Home
- Landscaped
- Natural State Vegetation
- Corner Lot
- Corners Of The Lot Have Been Marked
- Cleared Lot
- Garden
- Back Yard Fenced and Front Yard
- Property is zoned MD-CZ
HOA Fees
- $81 Monthly HOA Fees
Parking
- 3 Car Attached Garage
- Inside Entrance
- Front Facing Garage
- Garage Door Opener
- Private Driveway
Property Views
- Woods
- Neighborhood
Home Design
- Craftsman Architecture
- Entry on the 1st floor
- Brick or Stone Mason
- Concrete Foundation
- Block Foundation
- Blown-In Insulation
- Shingle Roof
- Shake Siding
- Radon Mitigation System
- HardiePlank Type
- Stone Veneer
- Stone
Interior Spaces
- 3-Story Property
- Open Floorplan
- Crown Molding
- Coffered Ceiling
- Smooth Ceilings
- Ceiling Fan
- Recessed Lighting
- Gas Log Fireplace
- Blinds
- Window Screens
- French Doors
- Sliding Doors
- Entrance Foyer
- Family Room with Fireplace
- Breakfast Room
- Dining Room
- Home Office
- Recreation Room
- Bonus Room
- Screened Porch
- Sauna
- Pull Down Stairs to Attic
Kitchen
- Eat-In Kitchen
- Walk-In Pantry
- Built-In Oven
- Gas Cooktop
- Range Hood
- Microwave
- Dishwasher
- Kitchen Island
- Granite Countertops
Flooring
- Carpet
- Tile
- Luxury Vinyl Tile
Bedrooms and Bathrooms
- 6 Bedrooms
- Main Floor Bedroom
- Dual Closets
- 5 Full Bathrooms
- Double Vanity
- Bathtub with Shower
- Shower Only in Primary Bathroom
- Walk-in Shower
Laundry
- Laundry Room
- Laundry on upper level
- Dryer
- Washer
Finished Basement
- Heated Basement
- Walk-Out Basement
- Walk-Up Access
- Interior and Exterior Basement Entry
- Sump Pump
- Basement Storage
- Natural lighting in basement
Home Security
- Storm Doors
- Carbon Monoxide Detectors
- Fire and Smoke Detector
Outdoor Features
- Deck
- Patio
- Exterior Lighting
- Rain Gutters
Schools
- Apex Elementary School
- Apex Middle School
- Apex High School
Utilities
- Forced Air Heating and Cooling System
- Floor Furnace
- Heating System Uses Natural Gas
- Underground Utilities
- Natural Gas Connected
- Tankless Water Heater
Additional Features
- Suburban Location
- Grass Field
Listing and Financial Details
- Assessor Parcel Number 0741160219
Community Details
Overview
- Association fees include ground maintenance
- Cams Ico Salem Village HOA, Phone Number (910) 296-3791
- Built by CalAtlantic (Standard Pacific)
- Salem Village Subdivision
- Maintained Community
Recreation
- Community Basketball Court
- Community Playground
- Fitness Center
- Community Pool
Additional Features
- Clubhouse
- Resident Manager or Management On Site
Map
Home Values in the Area
Average Home Value in this Area
Tax History
| Year | Tax Paid | Tax Assessment Tax Assessment Total Assessment is a certain percentage of the fair market value that is determined by local assessors to be the total taxable value of land and additions on the property. | Land | Improvement |
|---|---|---|---|---|
| 2025 | $7,357 | $840,389 | $160,000 | $680,389 |
| 2024 | $7,193 | $840,389 | $160,000 | $680,389 |
| 2023 | $6,393 | $580,906 | $90,000 | $490,906 |
| 2022 | $5,960 | $576,939 | $90,000 | $486,939 |
| 2021 | $5,732 | $576,939 | $90,000 | $486,939 |
| 2020 | $5,674 | $576,939 | $90,000 | $486,939 |
| 2019 | $6,027 | $528,886 | $80,000 | $448,886 |
| 2018 | $5,676 | $528,886 | $80,000 | $448,886 |
| 2017 | $5,282 | $528,886 | $80,000 | $448,886 |
| 2016 | -- | $80,000 | $80,000 | $0 |
Property History
| Date | Event | Price | Change | Sq Ft Price |
|---|---|---|---|---|
| 09/22/2025 09/22/25 | Pending | -- | -- | -- |
| 07/30/2025 07/30/25 | Price Changed | $1,098,000 | 0.0% | $234 / Sq Ft |
| 07/30/2025 07/30/25 | For Sale | $1,098,000 | -4.4% | $234 / Sq Ft |
| 07/20/2025 07/20/25 | Off Market | $1,148,000 | -- | -- |
| 05/17/2025 05/17/25 | For Sale | $1,148,000 | -- | $245 / Sq Ft |
Purchase History
| Date | Type | Sale Price | Title Company |
|---|---|---|---|
| Warranty Deed | $611,000 | None Available | |
| Warranty Deed | $551,000 | None Available |
Mortgage History
| Date | Status | Loan Amount | Loan Type |
|---|---|---|---|
| Open | $488,000 | New Conventional | |
| Previous Owner | $517,218 | VA |
Source: Doorify MLS
MLS Number: 10096612
APN: 0741.09-16-0219-000
- 0-2932 Tingen Rd
- 1004 Marston Ct
- 1415 Regents Ln
- 1614 Brussels Dr
- 1104 Barrow Nook Ct
- 1434 Salem Creek Dr
- 335 Anterbury Dr
- 1809 Flint Valley Ln
- 345 Anterbury Dr
- 361 Anterbury Dr
- 1039 Dual Parks Rd
- 1201 Canterbury Brook Ln
- 111 Gumdrop Path
- 305 Justice Heights St
- 1212 Applethorn Dr
- 800 Teulon Way
- 206 Justice Heights St
- 1105 Haughton Green Ct
- 1206 Whiston Dr
- 1407 Grappenhall Dr







