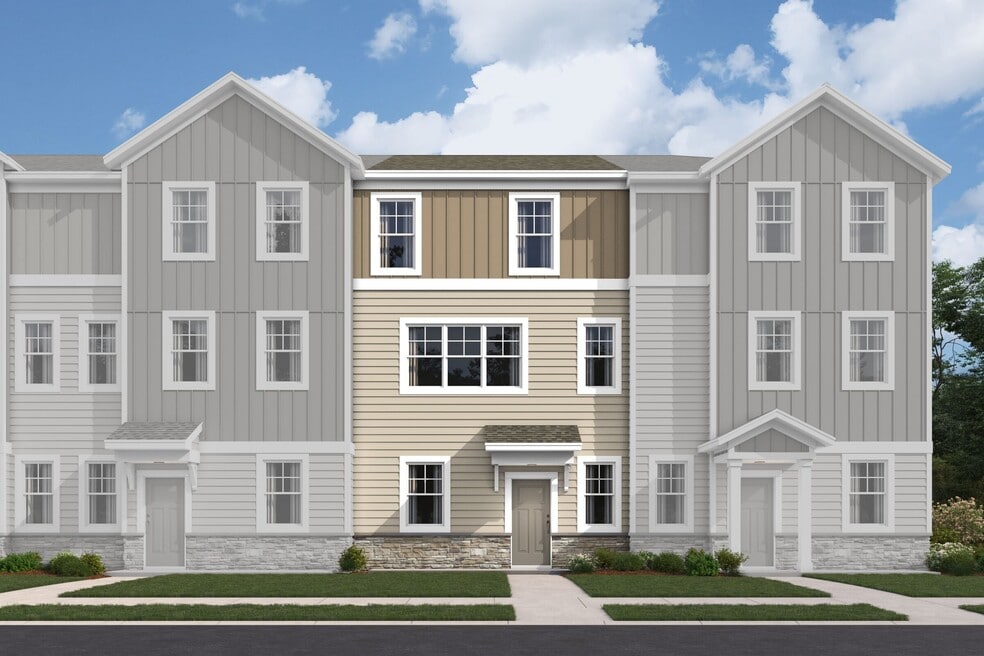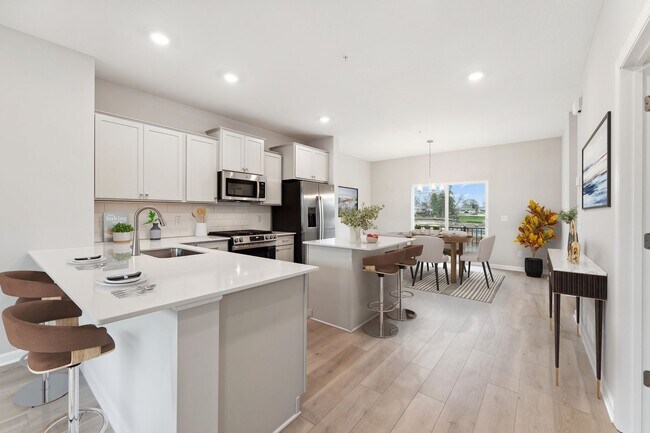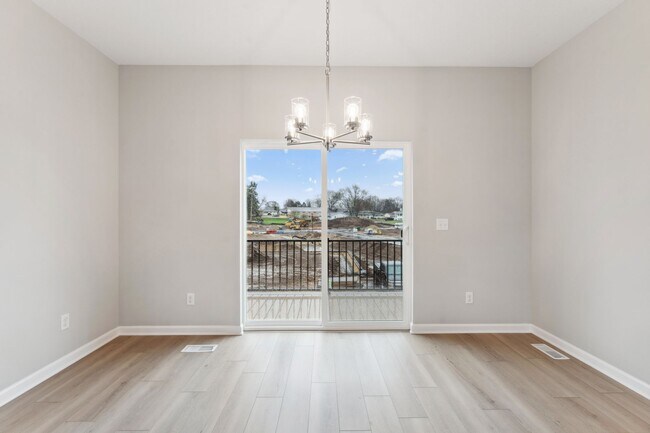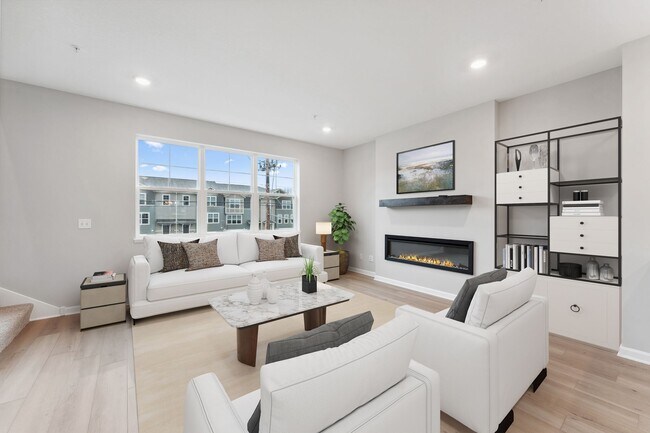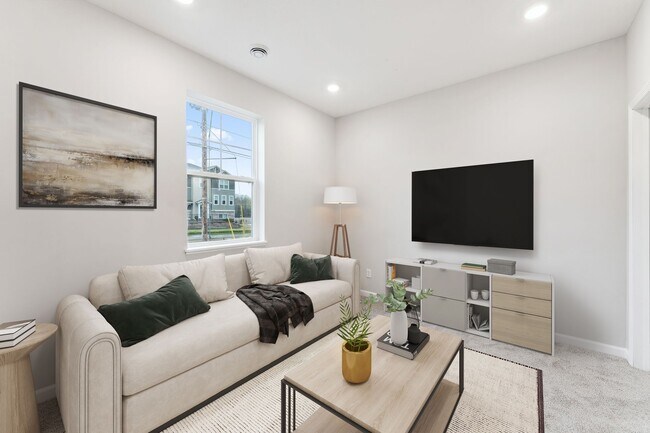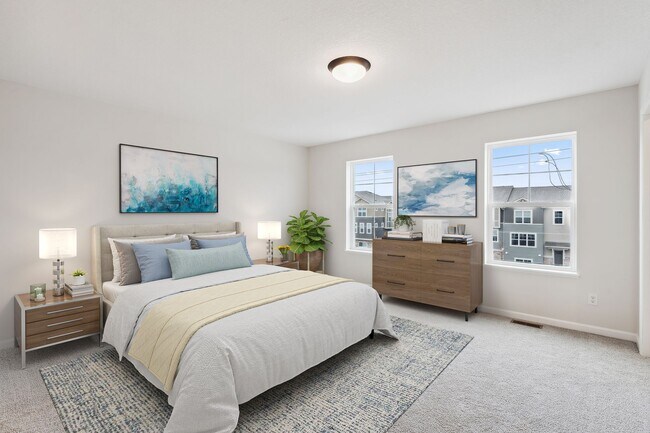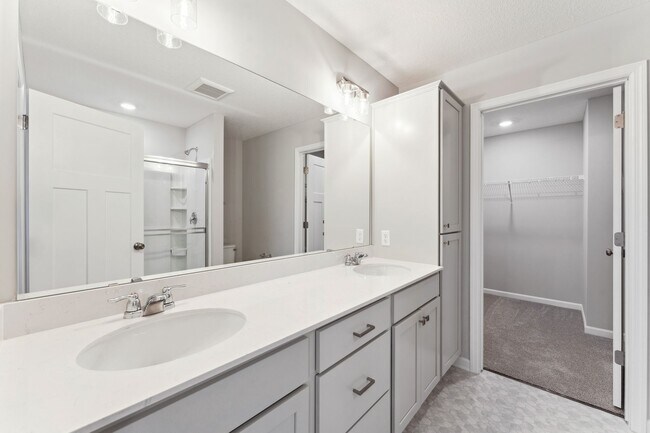
Estimated payment $2,431/month
Highlights
- New Construction
- Fireplace
- Trails
- No HOA
About This Home
Discover this stunning new construction townhome at 14580 Rhinestone Terrace NW in Ramsey, built by M/I Homes. This thoughtfully designed 1,898 square foot home offers comfortable living with an open-concept living space that seamlessly connects daily activities. Key Features: 2 bedrooms, 2.5 bathrooms Lower-level recreation room Open-concept living space Balcony Electric fireplace Loft The Ramsey location offers excellent proximity to parks, making it ideal for outdoor enthusiasts and families who enjoy recreational activities. The neighborhood provides a peaceful setting while maintaining convenient access to local amenities. This home showcases quality design throughout, with careful attention to functional layouts and contemporary finishes. The thoughtful floorplan maximizes space efficiency while maintaining comfort and style. The upstairs owner's bedroom provides privacy and comfort, while the 2 full bathrooms ensure convenience for residents and guests. The open-concept living area creates a welcoming environment perfect for both relaxation and social gatherings. This new construction home represents an excellent opportunity to own a quality-built residence in a desirable Ramsey neighborhood, combining modern design elements with practical living spaces. Contact our team to learn more about 14580 Rhinestone Terrace NW!
Townhouse Details
Home Type
- Townhome
Parking
- 2 Car Garage
Home Design
- New Construction
Interior Spaces
- 3-Story Property
- Fireplace
Bedrooms and Bathrooms
- 2 Bedrooms
Community Details
Overview
- No Home Owners Association
Recreation
- Trails
Map
Other Move In Ready Homes in Parkside Townhomes
About the Builder
- 7431 E Ramsey Pkwy NW
- Parkside Townhomes
- 7437 147th Ln NW
- 14847 Willemite St NW
- 14732 Zeolite St NW
- 14726 Zeolite St NW
- 14744 Zeolite St NW
- 7855 Ramsey Pkwy NW
- 7867 Ramsey Pkwy NW
- 14710 Alpaca Terrace NW
- 8624 147th Ave NW
- 8757 147th Ave NW
- 8763 147th Ave NW
- 8636 147th Ave NW
- 8756 147th Ave NW
- 7091 139th Place NW
- 7087 139th Place NW
- 7083 139th Place NW
- Rivenwick - Rivenwick Village
- 7079 139th Place NW
