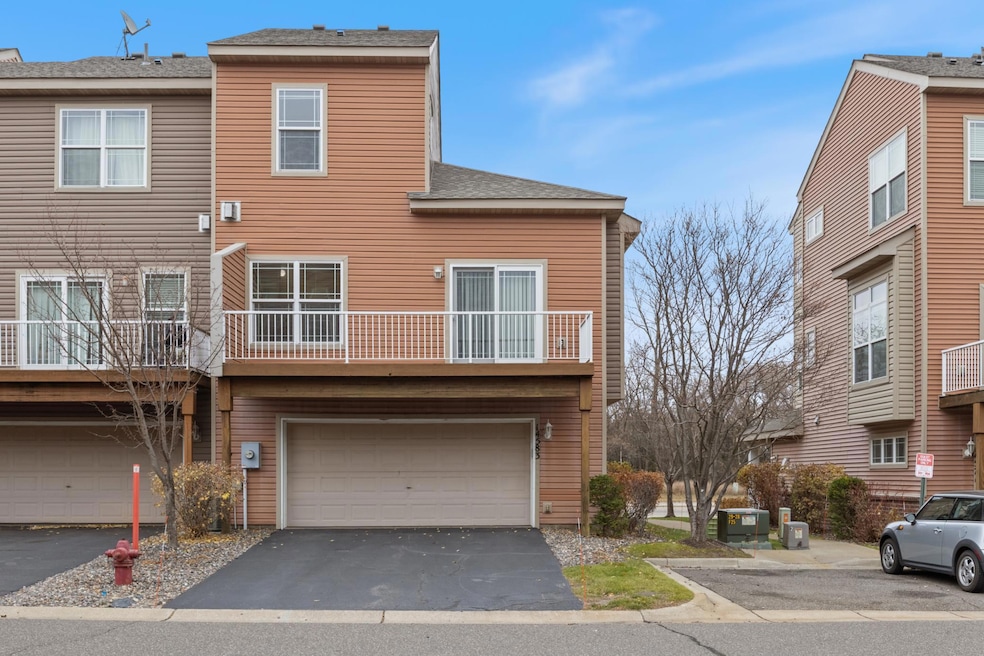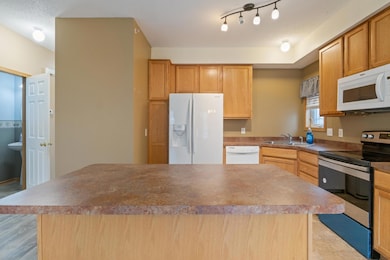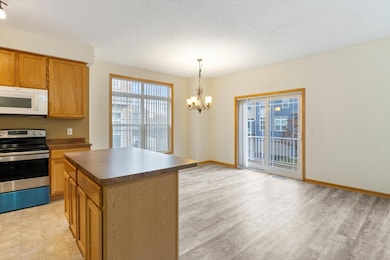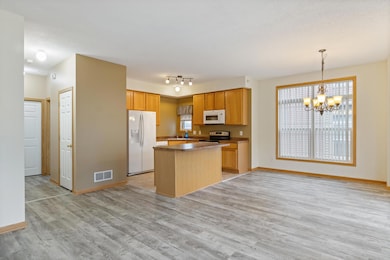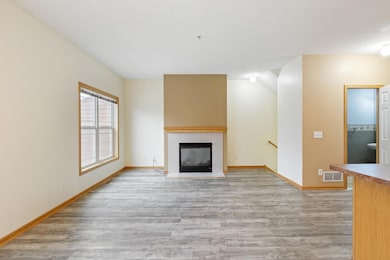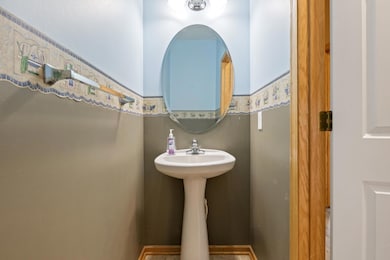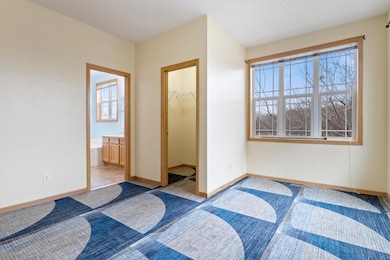3
Beds
2.5
Baths
1,675
Sq Ft
2,178
Sq Ft Lot
Highlights
- Deck
- No HOA
- 2 Car Attached Garage
- Main Floor Primary Bedroom
- The kitchen features windows
- Eat-In Kitchen
About This Home
This beautiful multi-level 3BR/3BA townhome checks all the boxes! Step inside to find a well-cared-for home filled with natural sunlight, spacious living areas, and large bedrooms designed for comfort. The layout offers flexibility with multiple levels for separation and privacy. Enjoy your morning coffee on the inviting porch, or unwind on the private deck overlooking green space. With two full bathrooms, plenty of storage, and an easy-flow floorplan, this home is perfect for anyone looking for comfort and convenience. Close to trails, shopping, and major highways.
Townhouse Details
Home Type
- Townhome
Est. Annual Taxes
- $3,020
Year Built
- Built in 2006
Parking
- 2 Car Attached Garage
Home Design
- Vinyl Siding
Interior Spaces
- 1,675 Sq Ft Home
- 2-Story Property
- Electric Fireplace
- Family Room
- Living Room
- Dining Room
Kitchen
- Eat-In Kitchen
- Range
- Microwave
- Dishwasher
- The kitchen features windows
Bedrooms and Bathrooms
- 3 Bedrooms
- Primary Bedroom on Main
Laundry
- Dryer
- Washer
Basement
- Partial Basement
- Crawl Space
- Natural lighting in basement
Additional Features
- Deck
- Few Trees
- Forced Air Heating and Cooling System
Community Details
- No Home Owners Association
- Association fees include hazard insurance, lawn care, ground maintenance, professional mgmt, snow removal
- Ramsey Town Center 2Nd Subdivision
Listing and Financial Details
- Property Available on 11/21/25
- Tenant pays for cable TV, heat
- The owner pays for trash collection, water
- Assessor Parcel Number 283225140046
Map
Source: NorthstarMLS
MLS Number: 6820740
APN: 28-32-25-14-0046
Nearby Homes
- 14573 Olivine Way NW
- 14596 Olivine Terrace NW
- 7269 E Ramsey Pkwy
- 14623 Peridot St NW
- 14652 Peridot Terrace NW
- 7354 147th Ln NW
- 7370 Bunker Lake Blvd NW
- 7443 E Ramsey Pkwy NW
- 14602 Rhinestone St NW
- 14606 Rhinestone St NW
- 14614 Rhinestone St NW
- 14618 Rhinestone St NW
- 14574 Rhinestone St NW
- 14582 Rhinestone St NW
- 14578 Rhinestone St NW
- 14622 Rhinestone St NW
- 14586 Rhinestone St NW
- 14590 Rhinestone St NW
- 14594 Rhinestone St NW
- 7344 146th Ave NW
- 14450 Rhinestone St NW
- 7555 145th Ave NW
- 7545 Sunwood Dr NW
- 14529 Willemite St NW
- 7600-7700 Sunwood Dr NW
- 7087 139th Ave NW
- 6540 153rd Way NW
- 5971 143rd Ln NW
- 15240 Kangaroo St NW
- 5590 148th Ln NW
- 14320 Dysprosium St NW
- 2901 Cutters Grove Ave
- 14351 Dysprosium St NW
- 2618 Cutters Grove Ave
- 13929 St Francis Blvd
- 820 W Main St
- 1306 Dayton Rd
- 18150 County St
- 500 Greenhaven Rd
