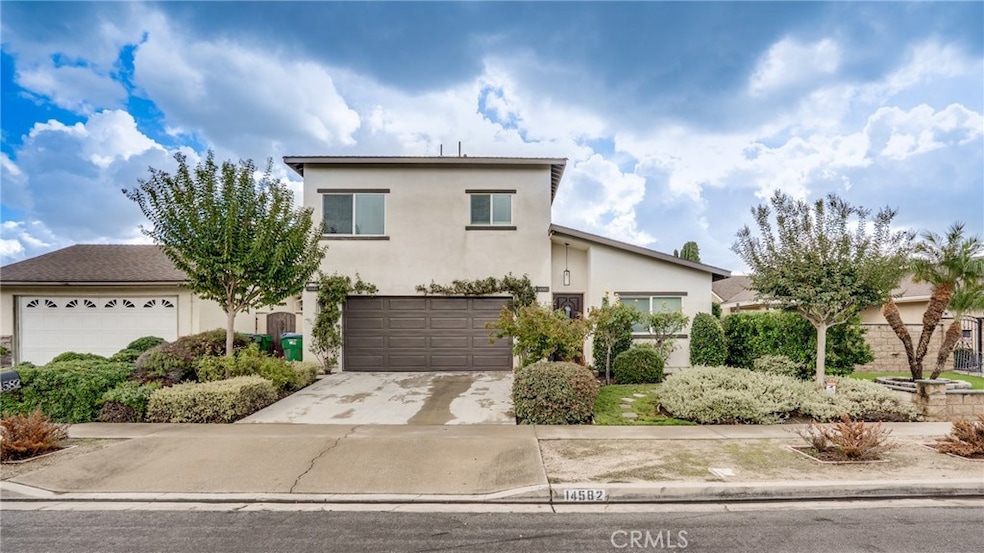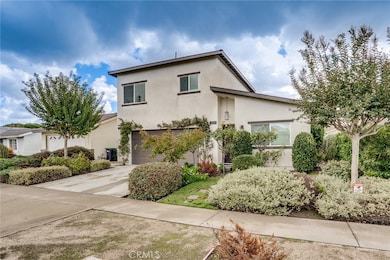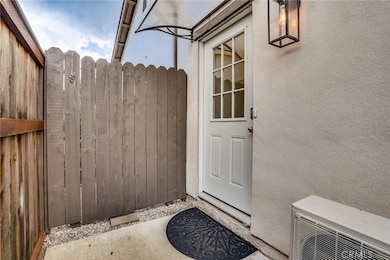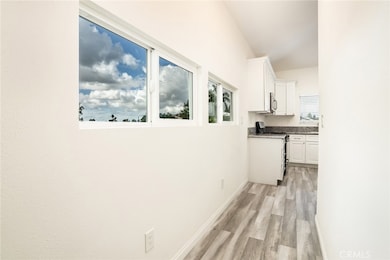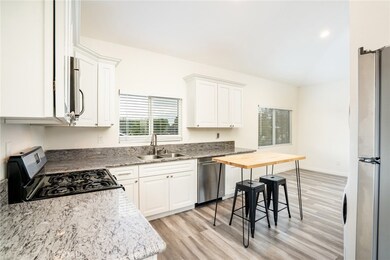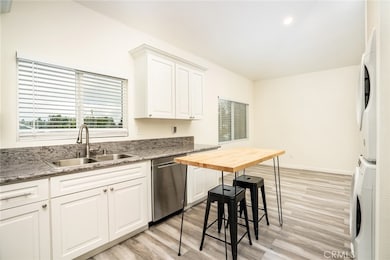14584 Highcrest Cir Irvine, CA 92604
Walnut NeighborhoodHighlights
- Open Floorplan
- High Ceiling
- No HOA
- Greentree Elementary School Rated A
- Granite Countertops
- 2-minute walk to Presley Park
About This Home
Clean and Quiet upstairs one bedroom now available for lease! Located in a wonderful neighborhood in Irvine near schools, parks, shopping, freeways, hiking trails, golf courses and more. Beautiful private kitchen and bathroom for you to enjoy on your time at home. Granite counter tops, stainless steel appliances, gas stove top and oven, refrigerator, dishwasher, inside laundry, two mini split a/c units and your own private staircase. Plenty of windows and high ceilings making this unit light and bright with lots of space to relax and unwind. Inquire about our showing availability today!
Listing Agent
Realty One Group West Brokerage Phone: 562-308-6266 License #01889507 Listed on: 11/20/2025

Home Details
Home Type
- Single Family
Year Built
- Built in 1971
Lot Details
- 4,875 Sq Ft Lot
- Cul-De-Sac
- Wood Fence
Parking
- On-Street Parking
Home Design
- Entry on the 2nd floor
- Turnkey
- Slab Foundation
- Shingle Roof
Interior Spaces
- 600 Sq Ft Home
- 2-Story Property
- Open Floorplan
- Partially Furnished
- High Ceiling
- Ceiling Fan
- Recessed Lighting
- Double Pane Windows
- Family Room Off Kitchen
- Laminate Flooring
Kitchen
- Open to Family Room
- Granite Countertops
- Self-Closing Drawers
Bedrooms and Bathrooms
- 1 Bedroom
- All Upper Level Bedrooms
- Upgraded Bathroom
- 1 Full Bathroom
- Walk-in Shower
- Exhaust Fan In Bathroom
Laundry
- Laundry Room
- Stacked Washer and Dryer
Home Security
- Carbon Monoxide Detectors
- Fire and Smoke Detector
Outdoor Features
- Patio
- Exterior Lighting
- Front Porch
Schools
- Greentree Elementary School
- Venado Middle School
- Irvine High School
Utilities
- Cooling System Mounted To A Wall/Window
- Central Heating and Cooling System
- Wall Furnace
- Natural Gas Connected
- Phone Available
- Cable TV Available
Additional Features
- Two Homes on a Lot
- Suburban Location
Listing and Financial Details
- Security Deposit $2,450
- Rent includes gas, sewer, trash collection, water
- 12-Month Minimum Lease Term
- Available 11/19/25
- Tax Lot 19
- Tax Tract Number 7063
- Assessor Parcel Number 44911119
- Seller Considering Concessions
Community Details
Overview
- No Home Owners Association
- El Camino Glen Subdivision
Pet Policy
- Call for details about the types of pets allowed
Map
Source: California Regional Multiple Listing Service (CRMLS)
MLS Number: OC25262993
- 14612 Highcrest Cir
- 4801 Redbluff Cir
- 14692 Orange Acres Ln
- 20 Sacramento Unit 10
- 26 Helena Unit 69
- 27 Cheyenne Unit 69
- 10 Raleigh
- 45 Golden Glen St Unit 75
- 73 Huntington Unit 322
- 115 Huntington
- 4862 Gainsport Cir
- 5011 Yearling Ave
- 5151 Walnut Ave Unit 34
- 14931 Groveview Ln
- 257 Huntington Unit 73
- 131 Remington Unit 239
- 25 Remington
- 15071 Talley St
- 14942 Dahlquist Rd
- 14851 Jeffrey Rd Unit 199
- 14901 Waverly Ln
- 32 Kazan St Unit 18
- 4822 Gainsport Cir
- 52 Van Buren Unit 291
- 385 Huntington Unit 339
- 243 Huntington
- 109 Remington
- 5224 Walnut Ave Unit 8
- 4 Austin
- 4351 Pioneer St
- 52 Remington
- 26 Silverwood Unit 12
- 1300 Hayes
- 15052 Clemons Cir
- 2 Ellisworth Aisle
- 6 Leda
- 15305 Moulins Cir
- 21 Fillmore
- 26 Secret Garden
- 23 Blazing Star
