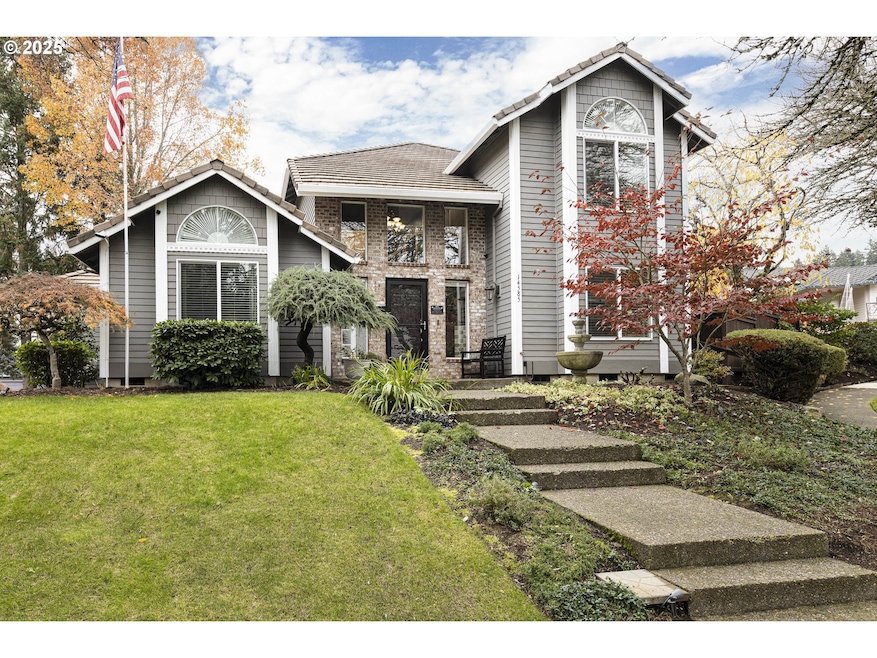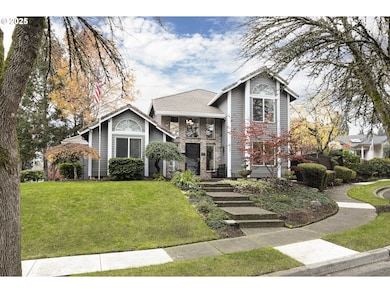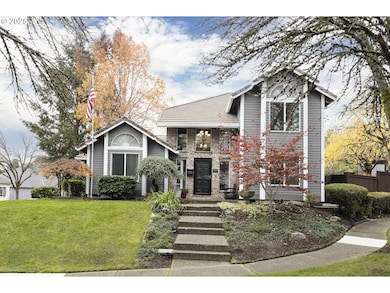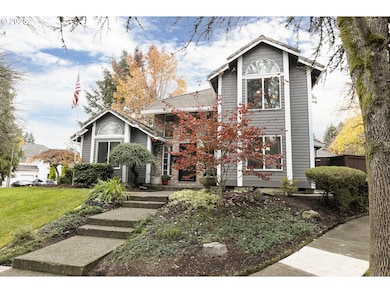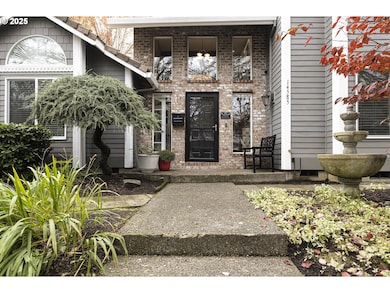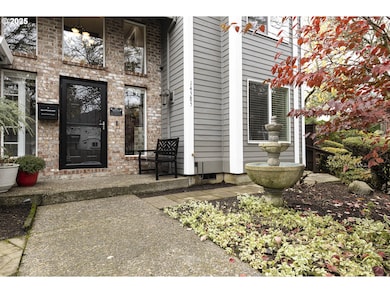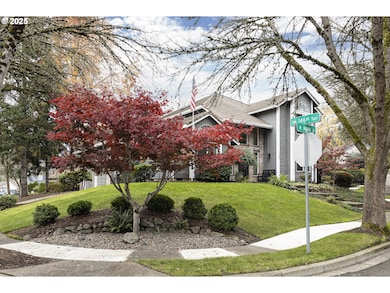14585 SW Agate Ct Beaverton, OR 97007
Sexton Mountain NeighborhoodEstimated payment $4,420/month
Highlights
- Freestanding Bathtub
- Vaulted Ceiling
- 3 Fireplaces
- Sexton Mountain Elementary School Rated A
- Traditional Architecture
- 3-minute walk to Sexton Mountain Meadows Park
About This Home
Wow! A must see home with soaring entry to start off this lovely viewing experience. Located in sought after Sexton Mountain Meadows neighborhood on the corner of the quiet cul-de-sac creating a stately presence. This 2 story contemporary home has many high end finishes throughout and lives large. Spacious vaulted office or bonus room with built in and free standing electric fireplace. Then there's the classy formal dining room with trey ceiling and wainscotting leading into the gourmet kitchen equipped with granite countertops, tile backsplash, island with gas cooktop, double ovens, double pantries, cozy eating nook and open to spacious family room continuing the wood look tile floors, gas fireplace and French doors leading to an amazing fenced backyard with stone patio, water feature, fire pit with conversation seating. Easy care landscaping with rain bird sprinklers and garden shed. Full main level bathroom offers a glass and zero transition tile shower with all the fancy rain head & body sprays. Vaulted primary bedroom suite has large walk in closet with built ins. Explore the primary bathroom with quartz countertop & double sinks, free standing tub featuring tiled media wall & fireplace, plus large zero transition glass & tiled shower. Two additional upstairs large bedrooms, lots of storage including walk in attic. Mechanical systems includes AC & high efficiency furnace (2018), dual water heaters, owned alarm system with Blink camera system. Oversized 2 car garage with smart garage door opener & high ceiling providing extra built in storage shelving. Conveniently located near shopping, restaurants & parks.
Home Details
Home Type
- Single Family
Est. Annual Taxes
- $8,764
Year Built
- Built in 1989
Lot Details
- 6,969 Sq Ft Lot
- Cul-De-Sac
- Fenced
- Corner Lot
- Gentle Sloping Lot
- Sprinkler System
- Private Yard
HOA Fees
- $4 Monthly HOA Fees
Parking
- 2 Car Attached Garage
- Oversized Parking
- Extra Deep Garage
- Driveway
- On-Street Parking
- Controlled Entrance
Home Design
- Traditional Architecture
- Brick Exterior Construction
- Tile Roof
- Lap Siding
- Cement Siding
- Concrete Perimeter Foundation
Interior Spaces
- 2,121 Sq Ft Home
- 2-Story Property
- Built-In Features
- Wainscoting
- Vaulted Ceiling
- Ceiling Fan
- Skylights
- 3 Fireplaces
- Electric Fireplace
- Gas Fireplace
- Aluminum Window Frames
- Entryway
- Family Room
- Living Room
- Dining Room
- Home Office
- Utility Room
- Crawl Space
Kitchen
- Built-In Double Oven
- Cooktop
- Plumbed For Ice Maker
- Dishwasher
- Stainless Steel Appliances
- Cooking Island
- Granite Countertops
- Quartz Countertops
- Tile Countertops
- Disposal
Flooring
- Wall to Wall Carpet
- Tile
Bedrooms and Bathrooms
- 3 Bedrooms
- Freestanding Bathtub
- Soaking Tub
- Walk-in Shower
Laundry
- Laundry Room
- Washer and Dryer
Home Security
- Security System Owned
- Security Lights
- Storm Doors
Outdoor Features
- Cove
- Patio
- Outdoor Water Feature
- Fire Pit
- Shed
- Porch
Schools
- Sexton Mountain Elementary School
- Highland Park Middle School
- Mountainside High School
Utilities
- Forced Air Heating and Cooling System
- Heating System Uses Gas
- Gas Water Heater
- High Speed Internet
Additional Features
- Accessibility Features
- Watersense Fixture
Listing and Financial Details
- Assessor Parcel Number R2000907
Community Details
Overview
- Sexton Mountain Meadows Association, Phone Number (503) 991-5014
Amenities
- Common Area
Map
Home Values in the Area
Average Home Value in this Area
Tax History
| Year | Tax Paid | Tax Assessment Tax Assessment Total Assessment is a certain percentage of the fair market value that is determined by local assessors to be the total taxable value of land and additions on the property. | Land | Improvement |
|---|---|---|---|---|
| 2026 | $8,417 | $410,890 | -- | -- |
| 2025 | $8,417 | $398,930 | -- | -- |
| 2024 | $7,353 | $358,350 | -- | -- |
| 2023 | $7,353 | $347,920 | $0 | $0 |
| 2022 | $7,037 | $347,920 | $0 | $0 |
| 2021 | $6,791 | $327,960 | $0 | $0 |
| 2020 | $6,584 | $318,410 | $0 | $0 |
| 2019 | $6,376 | $309,140 | $0 | $0 |
| 2018 | $6,173 | $300,140 | $0 | $0 |
| 2017 | $5,942 | $291,400 | $0 | $0 |
| 2016 | $5,735 | $282,920 | $0 | $0 |
| 2015 | $5,522 | $274,680 | $0 | $0 |
| 2014 | $5,404 | $266,680 | $0 | $0 |
Property History
| Date | Event | Price | List to Sale | Price per Sq Ft | Prior Sale |
|---|---|---|---|---|---|
| 11/19/2025 11/19/25 | Pending | -- | -- | -- | |
| 11/13/2025 11/13/25 | For Sale | $700,000 | -5.7% | $330 / Sq Ft | |
| 11/27/2024 11/27/24 | Sold | $742,500 | -0.7% | $350 / Sq Ft | View Prior Sale |
| 10/20/2024 10/20/24 | Pending | -- | -- | -- | |
| 10/09/2024 10/09/24 | For Sale | $747,499 | -- | $352 / Sq Ft |
Purchase History
| Date | Type | Sale Price | Title Company |
|---|---|---|---|
| Warranty Deed | $742,500 | Wfg Title | |
| Warranty Deed | $742,500 | Wfg Title | |
| Bargain Sale Deed | -- | None Listed On Document | |
| Bargain Sale Deed | -- | Wfg Title | |
| Interfamily Deed Transfer | -- | Accommodation | |
| Quit Claim Deed | -- | -- | |
| Warranty Deed | $217,000 | Pacific Nw Title | |
| Interfamily Deed Transfer | -- | -- |
Mortgage History
| Date | Status | Loan Amount | Loan Type |
|---|---|---|---|
| Open | $594,000 | New Conventional | |
| Closed | $594,000 | New Conventional | |
| Previous Owner | $570,000 | New Conventional | |
| Previous Owner | $195,300 | No Value Available |
Source: Regional Multiple Listing Service (RMLS)
MLS Number: 588033869
APN: R2000907
- 8100 SW 147th Terrace
- 8225 SW Gearhart Dr
- 7830 SW Murray Blvd
- 14775 SW Citrine Way
- 14770 SW Citrine Way
- 14375 SW Wilson Dr
- 14075 SW Kentucky Place
- 8800 SW 147th Terrace Unit 103
- 13920 SW Secretariet Ln
- 8943 SW 149th Place
- 14435 SW Yearling Way
- 14735 SW Beard Rd Unit 102
- 13820 SW Hart Rd
- 14615 SW Beard Rd Unit 101
- 13850 SW Martingale Ct
- 7116 SW Murray Blvd
- 9125 SW Davies Rd
- 13465 SW Lancewood St
- 13525 SW Fircrest Ct
- 8335 SW 158th Place
