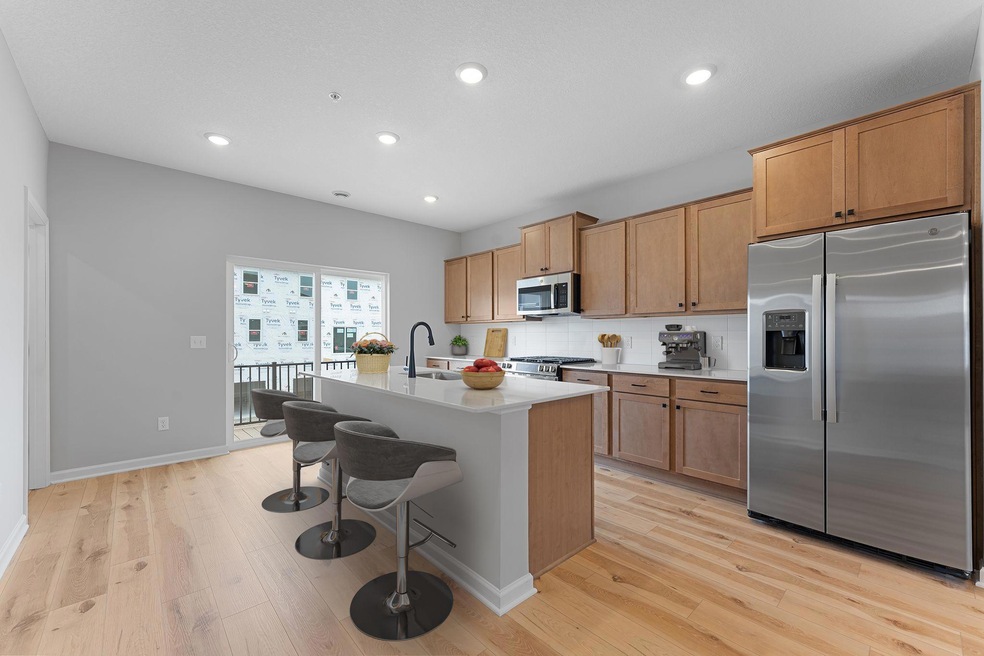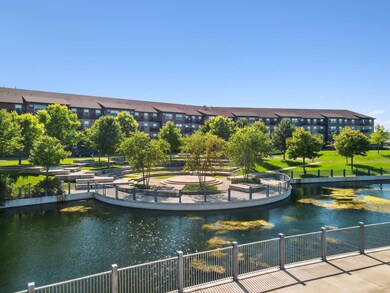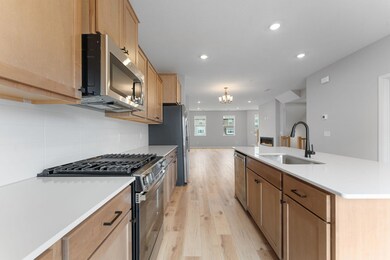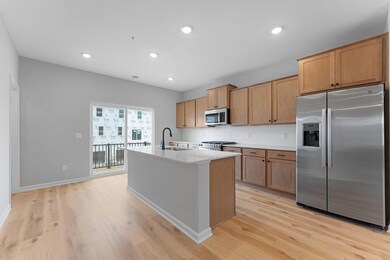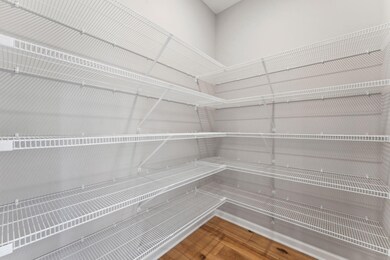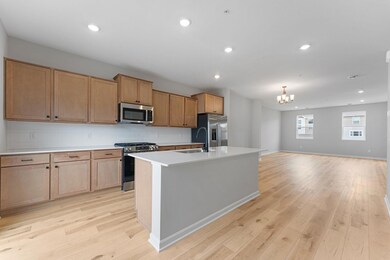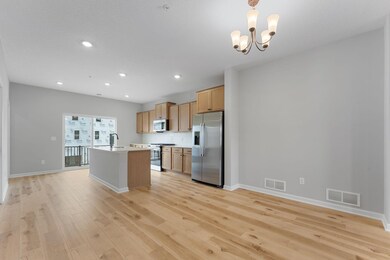14586 Rhinestone St NW Ramsey, MN 55303
Estimated payment $2,234/month
Highlights
- New Construction
- 2 Car Attached Garage
- Dining Room
- Recreation Room
- Forced Air Heating and Cooling System
- Utility Room
About This Home
Welcome to the Barcelona ready now! This 3 bedroom 2.5 bath home is open light and spacious and features a main floor flex/office/ rec room for that much needed get-away space for today's lifestyle. Bright and sunny main floor has 9 foot ceilings, and an open floor plan with a large kitchen and a 7'center island. Enjoy the large family room with big windows for an abundance of natural light. Luxury vinyl plank flooring graces the entire main floor for not only beauty, but easy maintenance. Upstairs, the owner's suite features 2 walk in closets two big windows and a private bath with dual sink vanity. Two more bedrooms and a full bath round out the upper level. Fantastic walkable location close to an abundance of shopping with easy access to Hwy 10 for a quick commute. Stop out to see all Parkside has to offer and find out about your new home opportunities!
Townhouse Details
Home Type
- Townhome
Est. Annual Taxes
- $616
Year Built
- Built in 2025 | New Construction
Lot Details
- 2,080 Sq Ft Lot
- Lot Dimensions are 41 x 21
HOA Fees
- $259 Monthly HOA Fees
Parking
- 2 Car Attached Garage
Home Design
- Architectural Shingle Roof
- Vinyl Siding
Interior Spaces
- 2,080 Sq Ft Home
- 2-Story Property
- Family Room
- Dining Room
- Recreation Room
- Utility Room
Kitchen
- Range
- Microwave
- Dishwasher
Bedrooms and Bathrooms
- 3 Bedrooms
Laundry
- Dryer
- Washer
Utilities
- Forced Air Heating and Cooling System
- 150 Amp Service
Community Details
- Association fees include hazard insurance, lawn care, ground maintenance, professional mgmt, trash, snow removal
- Associa Association, Phone Number (763) 225-6400
- Built by HANS HAGEN HOMES AND M/I HOMES
- Parkside Townhomes Community
- Parkside Townhomes Subdivision
Listing and Financial Details
- Property Available on 10/1/25
- Assessor Parcel Number 283225130112
Map
Home Values in the Area
Average Home Value in this Area
Tax History
| Year | Tax Paid | Tax Assessment Tax Assessment Total Assessment is a certain percentage of the fair market value that is determined by local assessors to be the total taxable value of land and additions on the property. | Land | Improvement |
|---|---|---|---|---|
| 2025 | $616 | $50,000 | $50,000 | $0 |
Property History
| Date | Event | Price | List to Sale | Price per Sq Ft |
|---|---|---|---|---|
| 10/31/2025 10/31/25 | Price Changed | $364,990 | -8.3% | $175 / Sq Ft |
| 08/29/2025 08/29/25 | For Sale | $398,240 | -- | $191 / Sq Ft |
Source: NorthstarMLS
MLS Number: 6811959
- 7415 E Ramsey Pkwy NW
- 7419 E Ramsey Pkwy NW
- 7407 E Ramsey Pkwy NW
- 7431 E Ramsey Pkwy NW
- 14582 Rhinestone St NW
- 14578 Rhinestone St NW
- 14590 Rhinestone St NW
- 14610 Rhinestone St NW
- 14574 Rhinestone St NW
- 14594 Rhinestone St NW
- 7443 E Ramsey Pkwy NW
- Barcelona Plan at Parkside Townhomes
- Capri Plan at Parkside Townhomes
- Athens Plan at Parkside Townhomes
- Athens II Plan at Parkside Townhomes
- 7451 E Ramsey Pkwy NW
- 14602 Rhinestone St NW
- 7555 145th Ave NW
- 14450 Rhinestone St NW
- 7344 146th Ave NW
- 7545 Sunwood Dr NW
- 14529 Willemite St NW
- 7600-7700 Sunwood Dr NW
- 7087 139th Ave NW
- 6540 153rd Way NW
- 15240 Kangaroo St NW
- 5971 143rd Ln NW
- 2901 Cutters Grove Ave
- 14320 Dysprosium St NW
- 18150 County St
- 14351 Dysprosium St NW
- 2618 Cutters Grove Ave
- 820 W Main St
- 1306 Dayton Rd
- 13929 St Francis Blvd
- 500 Greenhaven Rd
- 401 W Main St Unit 102
