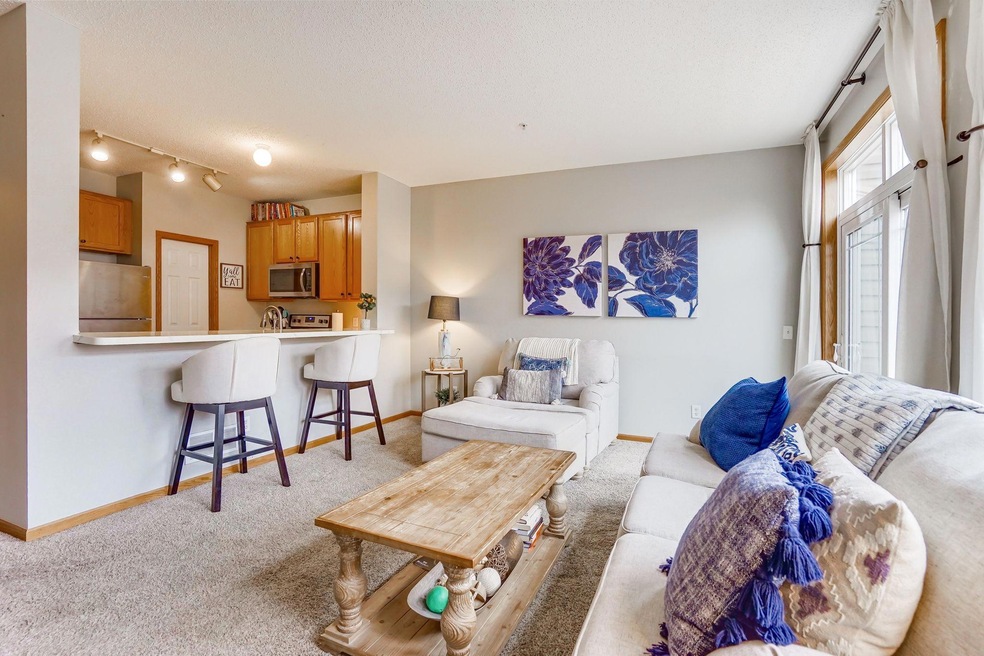
Estimated payment $1,802/month
Highlights
- Deck
- Stainless Steel Appliances
- Parking Storage or Cabinetry
- Walk-In Pantry
- 2 Car Attached Garage
- Forced Air Heating and Cooling System
About This Home
Step into warmth and style in this beautifully maintained townhome offering 2 bedrooms, 3 bathrooms, and a layout designed for easy living and entertaining. The open-concept main level welcomes you with a cozy gas fireplace, perfect for relaxing evenings, and seamless access to a private deck—ideal for morning coffee or summer gatherings. The kitchen is a chef’s delight, featuring stainless steel appliances, generous cabinetry, expansive counter space, and a walk-in pantry that keeps everything organized and within reach.
Upstairs, enjoy the convenience of in-unit laundry and retreat to the spacious primary suite, complete with a large walk-in closet and a luxurious private bath featuring a jetted tub and separate shower. A second bedroom and full bath offer comfort and flexibility for guests, family, or a home office.
Additional perks include a newer water softener and an oversized 2-car garage with abundant storage space for all your gear and hobbies.
Located just minutes from PACT Charter School, scenic parks, trails, shopping, and dining—this home blends tranquility with accessibility.
Townhouse Details
Home Type
- Townhome
Est. Annual Taxes
- $2,492
Year Built
- Built in 2006
HOA Fees
- $350 Monthly HOA Fees
Parking
- 2 Car Attached Garage
- Parking Storage or Cabinetry
- Tuck Under Garage
- Garage Door Opener
Interior Spaces
- 1,426 Sq Ft Home
- 2-Story Property
- Living Room with Fireplace
Kitchen
- Walk-In Pantry
- Range
- Microwave
- Dishwasher
- Stainless Steel Appliances
Bedrooms and Bathrooms
- 2 Bedrooms
Laundry
- Dryer
- Washer
Additional Features
- Deck
- 871 Sq Ft Lot
- Forced Air Heating and Cooling System
Community Details
- Association fees include maintenance structure, hazard insurance, lawn care, ground maintenance, professional mgmt, trash, snow removal
- Gables Manor Homeowners Association, Phone Number (612) 238-4400
- Cic 213 Gables Manor Subdivision
Listing and Financial Details
- Assessor Parcel Number 283225140115
Map
Home Values in the Area
Average Home Value in this Area
Tax History
| Year | Tax Paid | Tax Assessment Tax Assessment Total Assessment is a certain percentage of the fair market value that is determined by local assessors to be the total taxable value of land and additions on the property. | Land | Improvement |
|---|---|---|---|---|
| 2025 | $2,709 | $254,200 | $45,000 | $209,200 |
| 2024 | $4,863 | $249,800 | $39,500 | $210,300 |
| 2023 | $2,371 | $248,200 | $36,000 | $212,200 |
| 2022 | $2,042 | $240,400 | $20,000 | $220,400 |
| 2021 | $2,491 | $192,200 | $16,800 | $175,400 |
| 2020 | $2,308 | $198,700 | $14,500 | $184,200 |
| 2019 | $1,973 | $176,900 | $13,600 | $163,300 |
| 2018 | $1,809 | $160,100 | $0 | $0 |
| 2017 | $1,767 | $141,500 | $0 | $0 |
| 2016 | $1,796 | $129,400 | $0 | $0 |
| 2015 | $1,665 | $129,400 | $10,000 | $119,400 |
| 2014 | -- | $102,600 | $5,000 | $97,600 |
Property History
| Date | Event | Price | Change | Sq Ft Price |
|---|---|---|---|---|
| 07/17/2025 07/17/25 | For Sale | $230,000 | 0.0% | $161 / Sq Ft |
| 11/15/2022 11/15/22 | Sold | $230,000 | -4.1% | $161 / Sq Ft |
| 09/13/2022 09/13/22 | Pending | -- | -- | -- |
| 09/13/2022 09/13/22 | For Sale | $239,900 | +187.3% | $168 / Sq Ft |
| 04/27/2012 04/27/12 | Sold | $83,500 | -24.0% | $59 / Sq Ft |
| 03/27/2012 03/27/12 | Pending | -- | -- | -- |
| 11/04/2011 11/04/11 | For Sale | $109,900 | -- | $77 / Sq Ft |
Purchase History
| Date | Type | Sale Price | Title Company |
|---|---|---|---|
| Deed | $230,000 | -- | |
| Warranty Deed | $205,000 | The Title Group Inc | |
| Warranty Deed | $155,000 | Burnet Title | |
| Limited Warranty Deed | $83,500 | -- | |
| Deed | $205,000 | -- |
Mortgage History
| Date | Status | Loan Amount | Loan Type |
|---|---|---|---|
| Previous Owner | $134,400 | New Conventional | |
| Previous Owner | $147,250 | New Conventional | |
| Previous Owner | $66,800 | New Conventional | |
| Closed | $134,400 | No Value Available |
Similar Homes in Anoka, MN
Source: NorthstarMLS
MLS Number: 6756682
APN: 28-32-25-14-0115
- 14596 Olivine Terrace NW
- 14579 Olivine St NW
- 14559 Olivine Terrace NW
- 14617 Olivine Terrace NW
- 7298 Bunker Lake Blvd
- 14641 Peridot Terrace NW
- 14652 Peridot Terrace NW
- 7354 147th Ln NW
- 14619 Rhinestone St NW
- 7337 147th Terrace NW
- 14602 Rhinestone St NW
- 14606 Rhinestone St NW
- 14614 Rhinestone St NW
- 14618 Rhinestone St NW
- 14622 Rhinestone St NW
- 7411 E Ramsey Pkwy NW
- 7443 E Ramsey Pkwy NW
- Capri Plan at Parkside Townhomes
- Barcelona Plan at Parkside Townhomes
- Athens II Plan at Parkside Townhomes
- 14450 Rhinestone St NW
- 7555 145th Ave NW
- 14529 Willemite St NW
- 7600-7700 Sunwood Dr NW
- 6861 137th Ln NW
- 14969 Gibbon Way NW
- 15307 Sodium St NW
- 14320 Dysprosium St NW
- 2901 Cutters Grove Ave
- 5375 140th Ave NW
- 14351 Dysprosium St NW
- 5160 149th Ln NW
- 2618 Cutters Grove Ave
- 13929 St Francis Blvd
- 820 W Main St
- 500 Greenhaven Rd
- 13010 Deerwood Ln N
- 401 W Main St
- 14221 Inca St NW
- 3011 5th Ave






