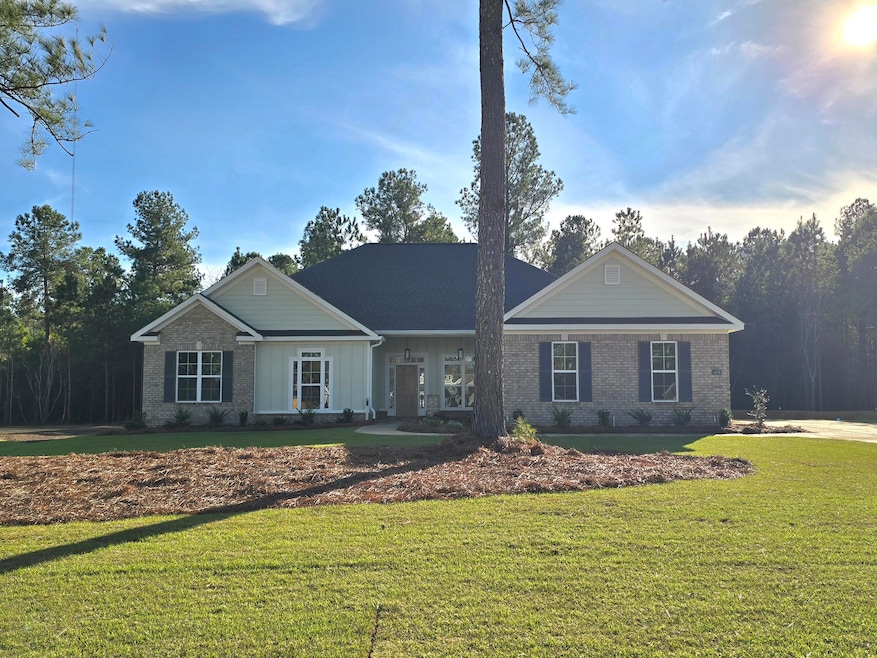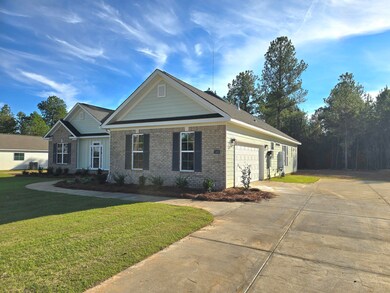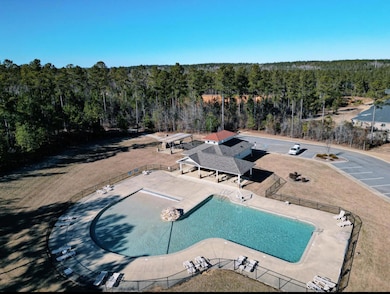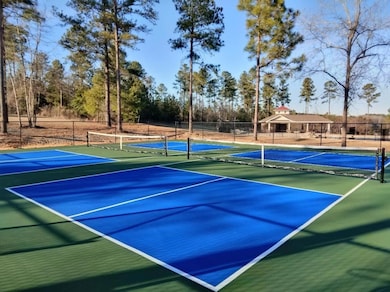1459 Bellingham Dr Beech Island, SC 29842
Estimated payment $3,447/month
Highlights
- New Construction
- Ranch Style House
- Pickleball Courts
- Fireplace in Primary Bedroom
- Community Pool
- Covered Patio or Porch
About This Home
Welcome to The Retreat at Storm Branch! This stunning Cameron 16 floor plan offers 4 bedrooms and 2.5 bathrooms on a spacious 0.69-acre lot in an upscale community conveniently located near Aiken, North Augusta, and Augusta. Step inside to find high-end finishes throughout, including Evacore Waterproof Click flooring and elegant Judges Panels in the dining room. The gourmet kitchen is a chef's dream, featuring a large island, breakfast room, stainless steel appliances, gas range, double ovens, and a versatile power pantry. The private primary suite is a true retreat, complete with a cozy sitting room and fireplace, as well as a luxurious ensuite bath with an oversized tub and walk-in shower. Step out onto the covered porch, ideal for entertaining or relaxing after a long day. This smart home is equipped with a security system, structured wiring, energy-efficient features, a home warranty, and a sprinkler system for added peace of mind. Enjoy exceptional neighborhood amenities, including a resort-style pool, pavilion with outdoor fireplace, scenic walking trails, pickleball courts, and an activity field. Experience comfort, convenience, and community in this beautiful home designed for modern living. Builder is offering a 8,000 incentive that can be used towards closing costs, upgrades, or to buy down the interest rate. Experience a 360-degree tour of a previously built home with this floor plan. 625-TR-7009-01
Listing Agent
Berkshire Hathaway HomeServices Beazley Realtors Brokerage Phone: 706-863-1775 License #358083 Listed on: 05/01/2025

Co-Listing Agent
Berkshire Hathaway HomeServices Beazley Realtors Brokerage Phone: 706-863-1775 License #100832
Home Details
Home Type
- Single Family
Year Built
- Built in 2025 | New Construction
Lot Details
- 0.69 Acre Lot
- Lot Dimensions are 120x250
- Landscaped
- Front and Back Yard Sprinklers
HOA Fees
- $62 Monthly HOA Fees
Parking
- 2 Car Attached Garage
- Garage Door Opener
Home Design
- Ranch Style House
- Slab Foundation
- Composition Roof
- Stone Siding
- HardiePlank Type
Interior Spaces
- 2,935 Sq Ft Home
- Ceiling Fan
- Gas Log Fireplace
- Insulated Windows
- Insulated Doors
- Entrance Foyer
- Great Room with Fireplace
- 2 Fireplaces
- Family Room
- Breakfast Room
- Dining Room
- Pull Down Stairs to Attic
- Washer and Electric Dryer Hookup
Kitchen
- Double Oven
- Built-In Electric Oven
- Gas Range
- Built-In Microwave
- Dishwasher
- Kitchen Island
- Disposal
Flooring
- Carpet
- Ceramic Tile
Bedrooms and Bathrooms
- 4 Bedrooms
- Fireplace in Primary Bedroom
- Split Bedroom Floorplan
- Walk-In Closet
- Garden Bath
Home Security
- Home Security System
- Fire and Smoke Detector
Accessible Home Design
- Accessible Hallway
- Accessibility Features
- Accessible Doors
- Accessible Entrance
Outdoor Features
- Covered Patio or Porch
Schools
- Redcliffe Elementary School
- Jackson Middle School
- Silver Bluff High School
Utilities
- Central Air
- Vented Exhaust Fan
- Heating System Uses Natural Gas
- Tankless Water Heater
- Septic Tank
Listing and Financial Details
- Home warranty included in the sale of the property
- Legal Lot and Block 10 / P
- Assessor Parcel Number 0541801011
Community Details
Overview
- Built by Bill Beazley Homes
- The Retreat At Storm Branch Subdivision
Recreation
- Pickleball Courts
- Community Pool
- Trails
Map
Home Values in the Area
Average Home Value in this Area
Property History
| Date | Event | Price | List to Sale | Price per Sq Ft |
|---|---|---|---|---|
| 05/01/2025 05/01/25 | For Sale | $538,900 | -- | $184 / Sq Ft |
Source: REALTORS® of Greater Augusta
MLS Number: 541348
- 1487 Bellingham Dr
- 1429 Bellingham Dr
- 1403 Bellingham Dr
- 1495 Bellingham Dr
- 1488 Bellingham Dr
- 1561 Bellingham Dr
- 1340 Bellingham Dr
- 1589 Bellingham Dr
- 9029 Avenita Dr
- 1054 Bellingham Dr
- 1020 Bellingham Dr
- 412 Haislip Dr
- 972 Bellingham Dr
- 938 Bellingham Dr
- 6244 Crawley Trail
- Kingston 8 Plan at The Retreat at Storm Branch
- Yellowstone 3 EL Plan at The Retreat at Storm Branch
- Stapleton Manor 11 Plan at The Retreat at Storm Branch
- Columbia 20 EL Plan at The Retreat at Storm Branch
- Greystone 11 EL Plan at The Retreat at Storm Branch
- 110 Riverbend Dr Unit ID1268113P
- 690 Riverfront Dr
- 106 Tybee Ct
- 8165 Bannock Cir
- 8110 Bannock Cir
- 8094 Bannock Cir
- 4027 Charming Vista Dr
- 287 Myrtle St
- 1319 Wallace St
- 117 Deerwood Dr
- 7172 Paisley Cir
- 219 Coach Light Way SW
- 420 E Boundary
- 255 Society Hill Dr
- 1 Hall St
- 445 Birch St
- 103 1st St
- 176 Village Green Blvd
- 6182 Whirlaway Rd
- 107 Ellis St Unit B



