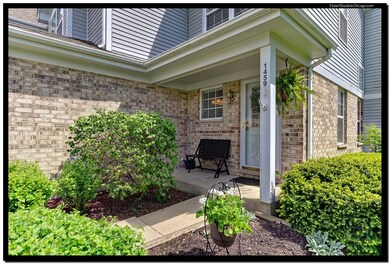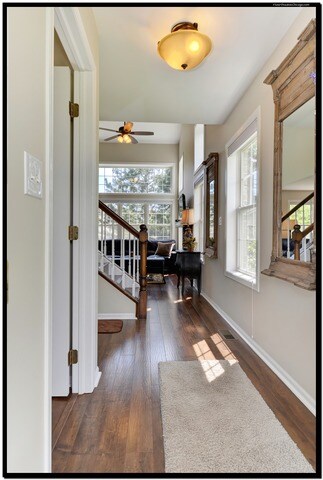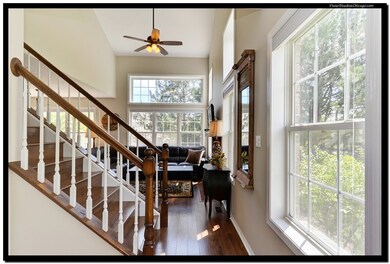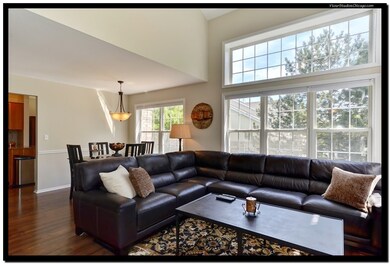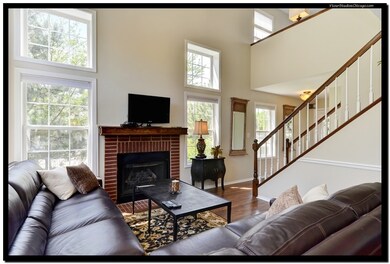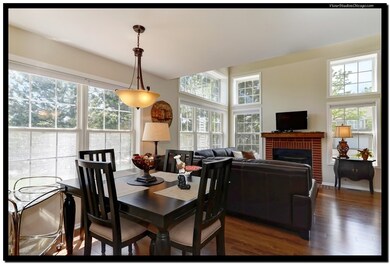
1459 Brittania Way Unit 1459 Roselle, IL 60172
Highlights
- Water Views
- Landscaped Professionally
- Loft
- Lake Park High School Rated A
- Vaulted Ceiling
- 1-minute walk to Kidtowne Park
About This Home
As of January 2021Walk to Metra Train* Basement* 2 Car Garage* End Unit offers an Abundance of Sunlight! Lake Park High School* Tons of Storage* Fresh Neutral Paint* Stainless Appliances, Cherry Cabinetry topped with Granite Counter* Eating Area walls adorned W/Wainscot moldings* Pantry* New Laminate Hardwood T/O. Soaring Vaulted Ceilings* Custom Window Treatments Throughout. Brick Surrounded Gas Fireplace with Custom Mantle. 1 Block to Kidtowns Park* Centrally Located to Many Major Expressways, Malls, Shopping, Entertainment and Airports! $20,000 in recent updating :) waiting for you! Don't Hesitate this is a 10+++ will go quick! Hot Water Tank, Garage Door Opener & Microwave in 2015. 1 year AHS Homewarranty for peace of mind (Washer & Dryer not staying-to be replaced)
Last Agent to Sell the Property
Century 21 Circle License #475129879 Listed on: 05/14/2016

Last Buyer's Agent
Andrew Dabandons
Lotus Land Realty LLC, License #475144059
Property Details
Home Type
- Condominium
Est. Annual Taxes
- $6,375
Year Built
- 1995
Lot Details
- End Unit
- Southern Exposure
- East or West Exposure
- Landscaped Professionally
HOA Fees
- $215 per month
Parking
- Attached Garage
- Garage Transmitter
- Garage Door Opener
- Driveway
- Parking Included in Price
- Garage Is Owned
Home Design
- Brick Exterior Construction
- Slab Foundation
- Frame Construction
- Asphalt Shingled Roof
Interior Spaces
- Vaulted Ceiling
- Gas Log Fireplace
- Loft
- Storage
- Water Views
Kitchen
- Breakfast Bar
- Oven or Range
- Microwave
- Dishwasher
- Disposal
Bedrooms and Bathrooms
- Primary Bathroom is a Full Bathroom
- Dual Sinks
Laundry
- Laundry on upper level
- Washer and Dryer Hookup
Unfinished Basement
- Basement Fills Entire Space Under The House
- Crawl Space
Home Security
Utilities
- Forced Air Heating and Cooling System
- Heating System Uses Gas
- Lake Michigan Water
Additional Features
- North or South Exposure
- Patio
Listing and Financial Details
- Homeowner Tax Exemptions
Community Details
Pet Policy
- Pets Allowed
Additional Features
- Common Area
- Storm Screens
Ownership History
Purchase Details
Home Financials for this Owner
Home Financials are based on the most recent Mortgage that was taken out on this home.Purchase Details
Home Financials for this Owner
Home Financials are based on the most recent Mortgage that was taken out on this home.Purchase Details
Home Financials for this Owner
Home Financials are based on the most recent Mortgage that was taken out on this home.Purchase Details
Home Financials for this Owner
Home Financials are based on the most recent Mortgage that was taken out on this home.Similar Homes in the area
Home Values in the Area
Average Home Value in this Area
Purchase History
| Date | Type | Sale Price | Title Company |
|---|---|---|---|
| Deed | $231,000 | Precision Title | |
| Warranty Deed | $215,000 | Attorneys Title Guaranty Fun | |
| Warranty Deed | $190,000 | Git | |
| Joint Tenancy Deed | $161,000 | -- |
Mortgage History
| Date | Status | Loan Amount | Loan Type |
|---|---|---|---|
| Previous Owner | $193,500 | New Conventional | |
| Previous Owner | $170,000 | New Conventional | |
| Previous Owner | $75,400 | New Conventional | |
| Previous Owner | $129,963 | Unknown | |
| Previous Owner | $31,000 | Unknown | |
| Previous Owner | $141,750 | Assumption |
Property History
| Date | Event | Price | Change | Sq Ft Price |
|---|---|---|---|---|
| 01/21/2021 01/21/21 | Sold | $231,000 | -3.7% | $151 / Sq Ft |
| 12/18/2020 12/18/20 | Pending | -- | -- | -- |
| 12/12/2020 12/12/20 | For Sale | $239,999 | +11.6% | $157 / Sq Ft |
| 07/07/2016 07/07/16 | Sold | $215,000 | 0.0% | $141 / Sq Ft |
| 05/18/2016 05/18/16 | Pending | -- | -- | -- |
| 05/17/2016 05/17/16 | Off Market | $215,000 | -- | -- |
| 05/14/2016 05/14/16 | For Sale | $225,000 | +18.4% | $148 / Sq Ft |
| 05/15/2014 05/15/14 | Sold | $190,000 | -2.3% | $125 / Sq Ft |
| 03/27/2014 03/27/14 | Pending | -- | -- | -- |
| 02/03/2014 02/03/14 | For Sale | $194,500 | -- | $128 / Sq Ft |
Tax History Compared to Growth
Tax History
| Year | Tax Paid | Tax Assessment Tax Assessment Total Assessment is a certain percentage of the fair market value that is determined by local assessors to be the total taxable value of land and additions on the property. | Land | Improvement |
|---|---|---|---|---|
| 2024 | $6,375 | $92,707 | $21,640 | $71,067 |
| 2023 | $5,889 | $84,780 | $19,790 | $64,990 |
| 2022 | $5,880 | $82,520 | $19,660 | $62,860 |
| 2021 | $5,614 | $78,400 | $18,680 | $59,720 |
| 2020 | $5,639 | $76,480 | $18,220 | $58,260 |
| 2019 | $5,461 | $73,500 | $17,510 | $55,990 |
| 2018 | $5,897 | $76,900 | $17,050 | $59,850 |
| 2017 | $5,625 | $71,270 | $15,800 | $55,470 |
| 2016 | $5,163 | $63,330 | $14,620 | $48,710 |
| 2015 | $5,494 | $63,330 | $13,640 | $49,690 |
| 2014 | $5,172 | $64,560 | $12,070 | $52,490 |
| 2013 | $5,146 | $66,770 | $12,480 | $54,290 |
Agents Affiliated with this Home
-
A
Seller's Agent in 2021
Andrew Dabandons
Lotus Land Realty LLC,
-
Melissa Bowers

Buyer's Agent in 2021
Melissa Bowers
Realty Group Marino
(630) 253-0094
4 in this area
83 Total Sales
-
Sharon Scianna

Seller's Agent in 2016
Sharon Scianna
Century 21 Circle
(630) 514-0743
2 in this area
30 Total Sales
-
Steve Burke

Seller's Agent in 2014
Steve Burke
RE/MAX Suburban
(847) 230-7011
6 in this area
68 Total Sales
-
Dina Skinner

Buyer's Agent in 2014
Dina Skinner
Compass
(224) 805-9801
50 Total Sales
Map
Source: Midwest Real Estate Data (MRED)
MLS Number: MRD09226478
APN: 02-05-220-062
- 1432 Hampshire Ct Unit 15492
- 250 Ashbury Ln E Unit 250
- 315 Ashbury Ct Unit 3
- 170 Cheviot Ct Unit 133801
- 1357 Ashbury Ln E Unit 15303
- 1594 Brittania Way Unit 13372
- 322 Timberleaf Cir
- 184 Rodenburg Rd
- 238 Mansfield Way Unit 16075
- 200 Rodenburg Rd
- 115 Flamingo Dr
- 340 S Garden Ave
- 1352 Oxford Cir
- 820 Quincy Dr
- 125 Leawood Dr
- 1257 Downing St
- 469 Glenmore Place
- 640 Stafford Dr
- 640 Rodenburg Rd
- 1926 Grove Ave Unit 34B192

