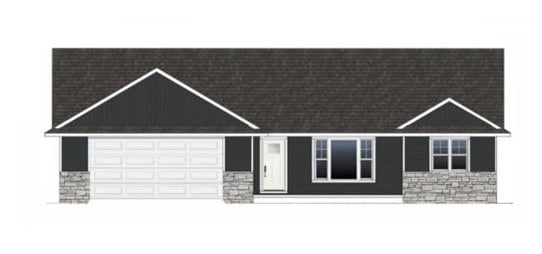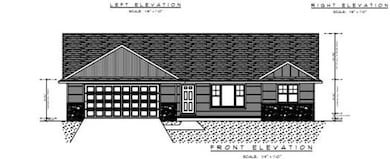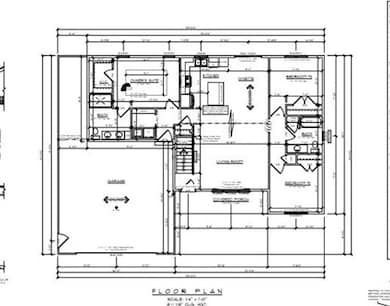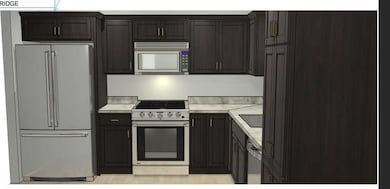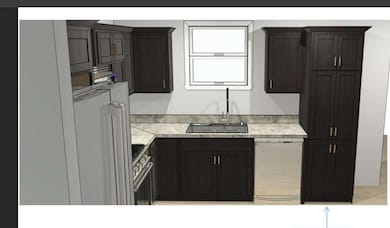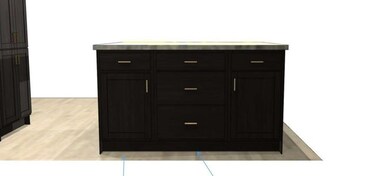1459 Hoffman Rd Bellevue, WI 54311
Estimated payment $2,146/month
Highlights
- Cathedral Ceiling
- 2 Car Attached Garage
- Forced Air Heating and Cooling System
- Corner Lot
- Walk-In Closet
- Kitchen Island
About This Home
Luxury new build ranch home by Bartolazzi Custom Builders. Be the first to own this spacious, open layout home. Main level includes cathedral ceilings in great room which opens to kitchen with center island, and dining area. Primary suite with walk-in closet, en-suite with double vanity and walk-in shower. Convenient spilt bedroom layout with two additional bedrooms and full bath on opposite side of the home. Space to expand in lower level that is stubbed for bathroom. Great location close to shopping and restaurants. In De Pere School District.
Listing Agent
Ben Bartolazzi Real Estate, Inc Brokerage Phone: 920-770-4015 License #90-58261 Listed on: 06/10/2025
Home Details
Home Type
- Single Family
Est. Annual Taxes
- $312
Year Built
- Built in 2025 | Under Construction
Lot Details
- 0.36 Acre Lot
- Corner Lot
Home Design
- Poured Concrete
- Stone Exterior Construction
- Vinyl Siding
Interior Spaces
- 1,433 Sq Ft Home
- 1-Story Property
- Cathedral Ceiling
- Basement Fills Entire Space Under The House
Kitchen
- Oven or Range
- Microwave
- Kitchen Island
Bedrooms and Bathrooms
- 3 Bedrooms
- Split Bedroom Floorplan
- Walk-In Closet
- 2 Full Bathrooms
- Walk-in Shower
Parking
- 2 Car Attached Garage
- Driveway
Utilities
- Forced Air Heating and Cooling System
- Heating System Uses Natural Gas
Community Details
- Built by Bartolazzi Custom Builders
Map
Home Values in the Area
Average Home Value in this Area
Tax History
| Year | Tax Paid | Tax Assessment Tax Assessment Total Assessment is a certain percentage of the fair market value that is determined by local assessors to be the total taxable value of land and additions on the property. | Land | Improvement |
|---|---|---|---|---|
| 2024 | $312 | $20,600 | $20,600 | -- |
| 2023 | $275 | $20,600 | $20,600 | $0 |
| 2022 | $256 | $20,600 | $20,600 | -- |
Property History
| Date | Event | Price | Change | Sq Ft Price |
|---|---|---|---|---|
| 06/10/2025 06/10/25 | For Sale | $399,900 | -- | $279 / Sq Ft |
Purchase History
| Date | Type | Sale Price | Title Company |
|---|---|---|---|
| Warranty Deed | $42,500 | Liberty Title & Abstract, Inc | |
| Warranty Deed | -- | -- |
Mortgage History
| Date | Status | Loan Amount | Loan Type |
|---|---|---|---|
| Open | $261,080 | Purchase Money Mortgage |
Source: REALTORS® Association of Northeast Wisconsin
MLS Number: 50309674
APN: B-2891
- 1447 Hoffman Rd
- 1405 Hoffman Rd
- 2516 van Rite Ct
- 824 E Briar Ln Unit 826
- 3311 Hyacinth Ct
- 2966 Monroe Rd
- 830 E River Dr
- 819 McCastlen St
- 0 County Road Gv
- 2931 Grande Rue
- 517 Hilltop Dr
- 2050 Rushway Cir
- 3200 Monroe Rd
- 2082 Rushway Cir
- 543 N Langlade Ct Unit 11
- 512 S Langlade Ct Unit 19
- 504 S Langlade Ct Unit 21
- 507 Sunrise Ln
- 2835 E Pennwood Cir
- 1656 Twin Lakes Cir Unit 1656
- 1376 Crystal Cove Trail
- 1530 Crystal Lake Cir
- 2713 Sachet Place
- 2715 Sachet Place
- 3415 Hilltop Way
- 1562 Manderly Way
- 1975 Ridgeway Dr
- 1901 Ridgeway Dr
- 158 Cavil Way
- 1316-1344 Angels Path
- 2115 Dickinson Rd
- 605 Trumpeter Trail
- 1455 Seville Dr
- 1430 Seville Dr
- 1360 Villa Park Cir
- 1398 Windsor Dr
- 3241 - 3245 Riverside Dr
- 1400 Salisbury St
- 1371-1395 Lime Kiln Rd
- 985 N Broadway
