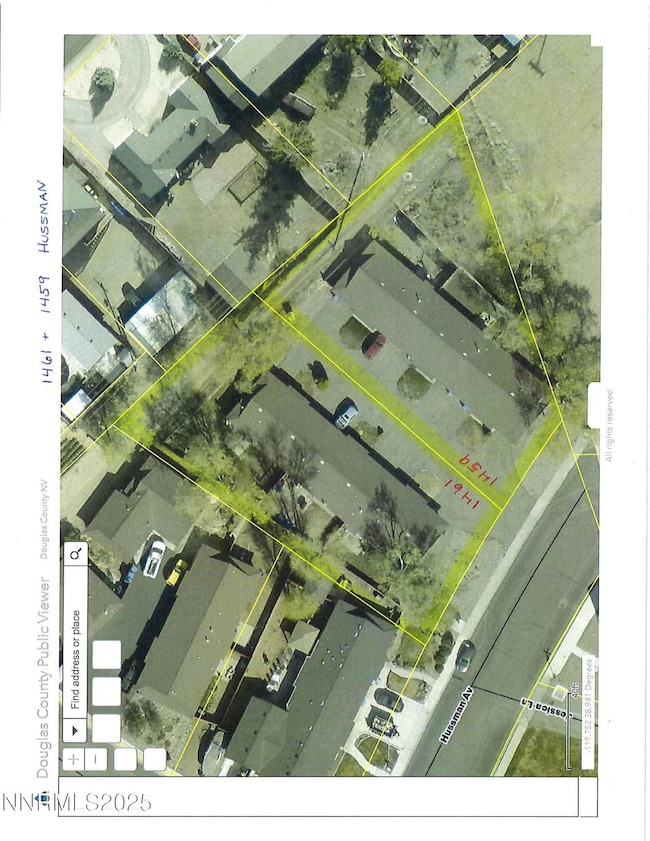1459 Hussman Ave Unit A -F Gardnerville, NV 89410
Estimated payment $5,460/month
--
Bed
--
Bath
5,592
Sq Ft
$178
Price per Sq Ft
Highlights
- Covered Patio or Porch
- No Interior Steps
- Forced Air Heating System
- 1 Car Attached Garage
- Shed
- Ceiling Fan
About This Home
Two side by side Tri-Plex. To be sold together. Separate APN#s Each unit is 2 bedroom, 1 bath, 1 car garage, laundry, private back yard. Managed by family member. Same tenants have rented for many years. Zero vacancy factor with these units with a great location, quiet street, close to everything with this in-town location. Great floor plans keep them rented. Most likely under-rented at these rents. Buyer to verify all information.
Property Details
Home Type
- Multi-Family
Est. Annual Taxes
- $2,707
Year Built
- Built in 1978
Lot Details
- 0.36 Acre Lot
- Back Yard Fenced
- Level Lot
Home Design
- Frame Construction
- Composition Roof
- Aluminum Siding
- Concrete Perimeter Foundation
- Stick Built Home
Interior Spaces
- 5,592 Sq Ft Home
- 1-Story Property
- Ceiling Fan
- Blinds
- Crawl Space
- Fire and Smoke Detector
- Laundry in Hall
Kitchen
- Electric Oven
- Electric Range
- Dishwasher
- Disposal
Flooring
- Carpet
- Linoleum
- Laminate
Parking
- 1 Car Attached Garage
- 3 Parking Spaces Included
- Assigned Parking
Accessible Home Design
- No Interior Steps
Outdoor Features
- Covered Patio or Porch
- Shed
Schools
- Gardnerville Elementary School
- Carson Valley Middle School
- Douglas High School
Utilities
- No Cooling
- Forced Air Heating System
- Separate Meters
- Master Meter
- Individual Gas Meter
- Gas Water Heater
- Phone Connected
- Cable TV Available
Listing and Financial Details
- Tenant pays for telephone, gas, electricity, cable TV
- The owner pays for water, trash collection, sewer, exterior maintenance, common area maintenance
- Assessor Parcel Number 1320-32-801-020
Community Details
Overview
- 2 Buildings
- 3 Units
- Gardnerville Cdp Community
- On-Site Maintenance
Pet Policy
- Pets Allowed
Building Details
- 6 Leased Units
- 6 Separate Electric Meters
- 6 Separate Gas Meters
Map
Create a Home Valuation Report for This Property
The Home Valuation Report is an in-depth analysis detailing your home's value as well as a comparison with similar homes in the area
Home Values in the Area
Average Home Value in this Area
Property History
| Date | Event | Price | List to Sale | Price per Sq Ft |
|---|---|---|---|---|
| 11/08/2025 11/08/25 | For Sale | $995,000 | -- | $178 / Sq Ft |
Source: Northern Nevada Regional MLS
Source: Northern Nevada Regional MLS
MLS Number: 250058005
Nearby Homes
- 1420 Douglas Ave Unit 11
- 1468 Garden Glen Ct
- 1203 Gilman Ave
- 1471 U S Highway 395 N Unit 2
- 1480 Garden Glen Ct
- 1391 Centerville Ln
- 1494 Hussman Ave
- 1421 Mission St Unit 1 & 2
- 1520 South Ct Unit A&B
- 1349 Centerville Ln
- 1517 Mill Creek Way
- 1522 North Ct
- 1236 Kingslane Ct
- 1232 Kingslane Ct
- 469 Blackbird Ln Unit Lot 22
- 1279 Kingslane Ct
- 1248 Cinch Trail Unit 3
- 1464 Edlesborough Cir
- 1404 Sotheby Ct
- 1449 N Marion Russell Dr
- 360 Galaxy Ln
- 424 Quaking Aspen Ln Unit B
- 145 Michelle Dr
- 3706 Montreal Rd Unit 3
- 3728 Primrose Rd
- 1037 Echo Rd Unit 3
- 4005 Cedar Ave Unit 5
- 1083 Pine Grove Ave Unit C
- 1148 Herbert Ave Unit d
- 601 Highway 50
- 601 Highway 50
- 601 Highway 50
- 601 Highway 50
- 601 Highway 50
- 601 Highway 50
- 600 Hwy 50 Unit Pinewild 40
- 1262 Hidden Woods Dr
- 3133 Sacramento Ave
- 3133 Sacramento Ave Unit B
- 1188 Tokochi St




