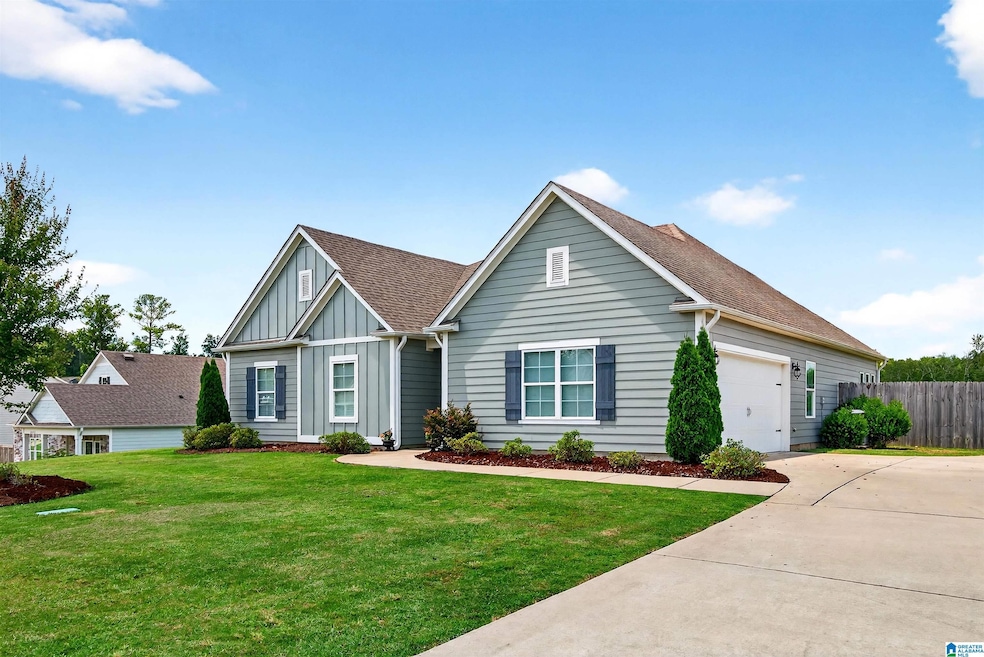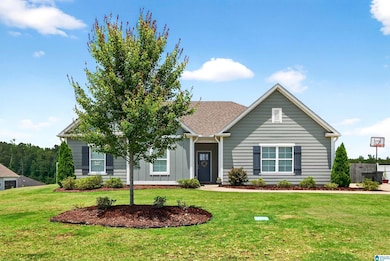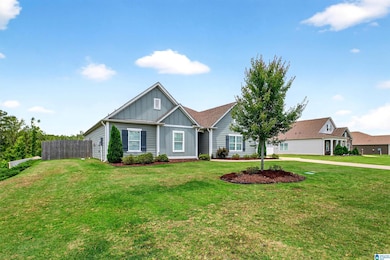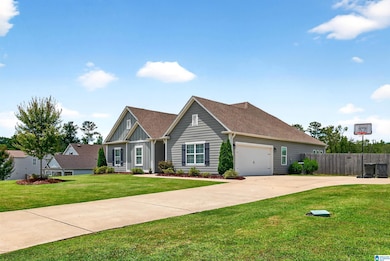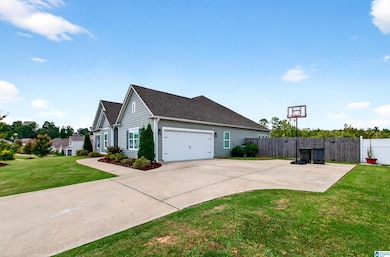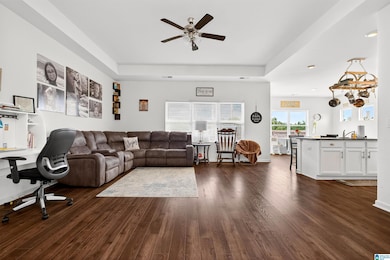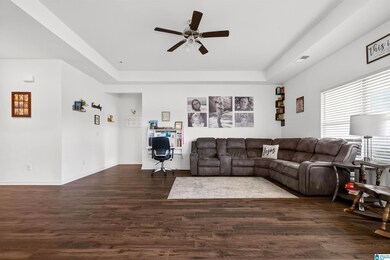Estimated payment $2,065/month
Highlights
- Mountain View
- Stone Countertops
- Circular Driveway
- Attic
- Covered Patio or Porch
- Walk-In Closet
About This Home
Welcome Home to The Reserve at the Highlands! This community boasts beautiful mountain views and surroundings. Very convenient to all Birmingham metro areas, just minutes from Interstate 20, local restaurants and shopping. See the perfect, open concept kitchen with island and dining area. French doors leading to the oversized covered back patio! The master bedroom features tray ceilings with spacious bathroom and closets. Two bedrooms are conveniently located at the front of the home along with the 2nd bathroom complete with double sinks. The 4th bedroom is located on the opposite side that provides some privacy and is great for an office or den. Must see this plan!
Home Details
Home Type
- Single Family
Est. Annual Taxes
- $1,557
Year Built
- Built in 2021
Lot Details
- 0.34 Acre Lot
Parking
- 2 Car Garage
- Side Facing Garage
- Circular Driveway
Home Design
- Slab Foundation
- HardiePlank Siding
Interior Spaces
- 1,991 Sq Ft Home
- 1-Story Property
- Smooth Ceilings
- Recessed Lighting
- Dining Room
- Mountain Views
- Pull Down Stairs to Attic
- Home Security System
Kitchen
- Stove
- Built-In Microwave
- Dishwasher
- Stone Countertops
Flooring
- Carpet
- Laminate
- Tile
Bedrooms and Bathrooms
- 4 Bedrooms
- Walk-In Closet
- 2 Full Bathrooms
- Split Vanities
- Bathtub and Shower Combination in Primary Bathroom
- Garden Bath
- Separate Shower
- Linen Closet In Bathroom
Laundry
- Laundry Room
- Laundry on main level
- Washer and Electric Dryer Hookup
Outdoor Features
- Covered Patio or Porch
- Exterior Lighting
Schools
- Moody Elementary And Middle School
- Moody High School
Utilities
- Central Heating and Cooling System
- Heat Pump System
- Underground Utilities
- Gas Water Heater
Listing and Financial Details
- Visit Down Payment Resource Website
- Assessor Parcel Number 24-09-31-0-001-014.148
Map
Home Values in the Area
Average Home Value in this Area
Tax History
| Year | Tax Paid | Tax Assessment Tax Assessment Total Assessment is a certain percentage of the fair market value that is determined by local assessors to be the total taxable value of land and additions on the property. | Land | Improvement |
|---|---|---|---|---|
| 2024 | $1,557 | $62,972 | $15,000 | $47,972 |
| 2023 | $1,557 | $62,972 | $15,000 | $47,972 |
| 2022 | $1,543 | $31,206 | $5,500 | $25,706 |
| 2021 | $378 | $31,206 | $5,500 | $25,706 |
| 2020 | $0 | $10,500 | $10,500 | $0 |
Property History
| Date | Event | Price | List to Sale | Price per Sq Ft |
|---|---|---|---|---|
| 09/26/2025 09/26/25 | Pending | -- | -- | -- |
| 08/23/2025 08/23/25 | Price Changed | $365,000 | -2.7% | $183 / Sq Ft |
| 07/09/2025 07/09/25 | For Sale | $375,000 | -- | $188 / Sq Ft |
Purchase History
| Date | Type | Sale Price | Title Company |
|---|---|---|---|
| Warranty Deed | $3,200 | None Listed On Document | |
| Warranty Deed | $312,000 | None Available | |
| Warranty Deed | $286,975 | None Available |
Mortgage History
| Date | Status | Loan Amount | Loan Type |
|---|---|---|---|
| Previous Owner | $296,400 | New Conventional | |
| Previous Owner | $286,975 | VA |
Source: Greater Alabama MLS
MLS Number: 21424064
APN: 24-09-31-0-001-014.148
- 1142 Mountain Laurel Cir
- 1089 Mountain Laurel Cir
- 6052 Arbor Ridge
- 6058 Arbor Ridge
- 6053 Arbor Ridge
- 6023 Arbor Ridge
- 6017 Arbor Ridge
- 6029 Arbor Ridge
- 6059 Arbor Ridge
- 6040 Arbor Ridge
- 6028 Arbor Ridge
- The Kingswood Arbor Ridge
- The Avondale Arbor Ridge
- 6078 Arbor Ridge
- The Avery Plan at Arbor Ridge
- The Bradley Plan at Arbor Ridge
- The Telfair Plan at Arbor Ridge
- The Lancaster Plan at Arbor Ridge
- The Kingswood Plan at Arbor Ridge
- The Langford Plan at Arbor Ridge
