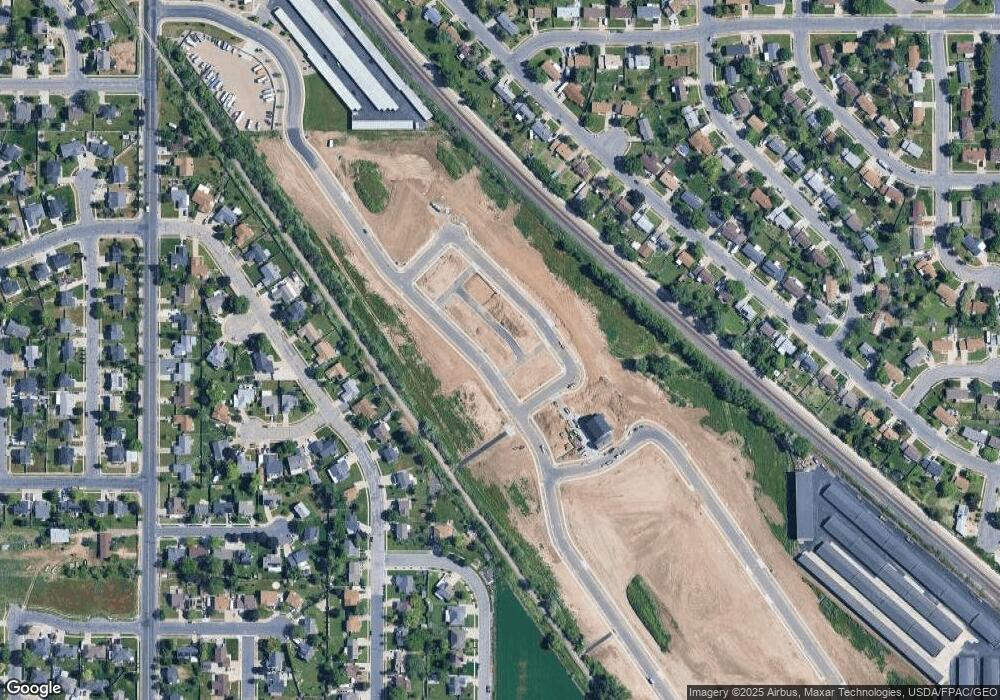1459 N 1875 W Unit 166 Layton, UT 84041
3
Beds
2
Baths
1,996
Sq Ft
871
Sq Ft Lot
About This Home
This home is located at 1459 N 1875 W Unit 166, Layton, UT 84041. 1459 N 1875 W Unit 166 is a home located in Davis County with nearby schools including Ellison Park School, Central Davis Junior High School, and Layton High School.
Create a Home Valuation Report for This Property
The Home Valuation Report is an in-depth analysis detailing your home's value as well as a comparison with similar homes in the area
Home Values in the Area
Average Home Value in this Area
Tax History Compared to Growth
Map
Nearby Homes
- 1459 N 1875 W
- 1459 N 1875 W Unit 167
- 1463 N 1875 W
- 1463 N 1875 W Unit 165
- 1451 N 1875 W
- 1451 N 1875 W Unit 168
- 1452 N 1875 W Unit 146
- 1476 N 1875 W Unit 164
- 1487 N 1875 W Unit 159
- 1491 N 1875 W Unit 158
- 1501 N Celia Way
- 1430 N 2100 W
- 2115 W 1225 N
- 1949 W 1620 N
- 1937 W 1620 N
- 1211 N 1875 W Unit 211
- 1680 W 1375 N
- Savannah Plan at Trailside
- Wilmington Plan at Trailside
- Blakely Plan at Trailside
- 1459 N 1875 W Unit 167
- 1463 N 1875 W Unit 165
- 1451 N 1875 W Unit 168
- 1873 W 1450 N
- 1867 W 1450 N
- 1861 W 1450 N
- 1845 W 1450 N
- 1839 W 1450 N
- 1827 W 1450 N
- 1484 N 1875 W Unit 154
- 1421 Child Dr
- 1868 W Robins N
- 1415 Child Dr
- 1418 Child Dr
- 1830 W 1500 N
- 1414 Child Dr
- 1405 Child Dr
- 1399 Child Dr
- 1394 Child Dr
- 1390 N 1875 W
