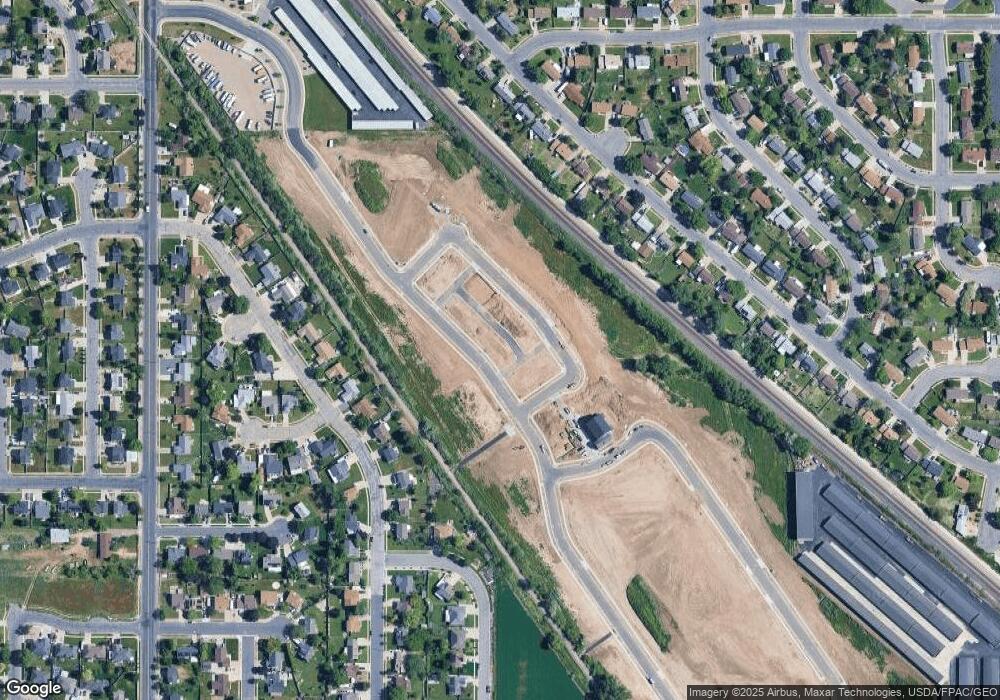1459 N 1875 W Unit 167 Layton, UT 84041
4
Beds
2
Baths
1,996
Sq Ft
871
Sq Ft Lot
About This Home
This home is located at 1459 N 1875 W Unit 167, Layton, UT 84041. 1459 N 1875 W Unit 167 is a home located in Davis County with nearby schools including Ellison Park School, Central Davis Junior High School, and Layton High School.
Create a Home Valuation Report for This Property
The Home Valuation Report is an in-depth analysis detailing your home's value as well as a comparison with similar homes in the area
Home Values in the Area
Average Home Value in this Area
Tax History Compared to Growth
Map
Nearby Homes
- 1459 N 1875 W
- 1459 N 1875 W Unit 166
- 1455 N 1875 W Unit 167
- 1463 N 1875 W Unit 165
- 1463 N 1875 W
- 1451 N 1875 W Unit 168
- 1452 N 1875 W Unit 146
- 1476 N 1875 W Unit 164
- 1479 N 1875 W
- 1479 N 1875 W Unit 161
- 1483 N 1875 W
- 1487 N 1875 W
- 1487 N 1875 W Unit 159
- 1491 N 1875 W
- 1491 N 1875 W Unit 158
- 1430 N 2100 W
- 2115 W 1225 N
- 1937 W 1620 N
- 1219 N 1875 W
- 1219 N 1875 W Unit 212
