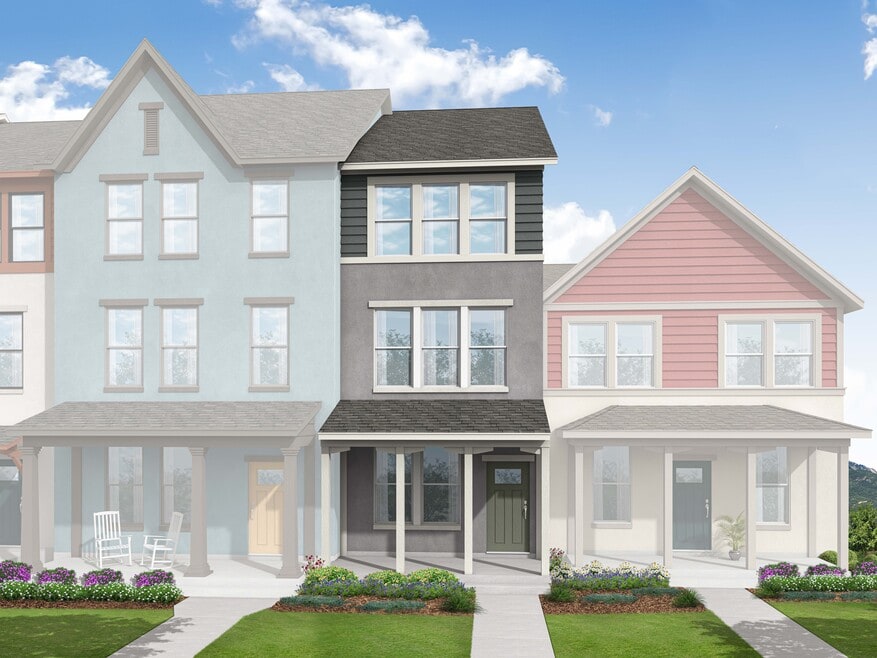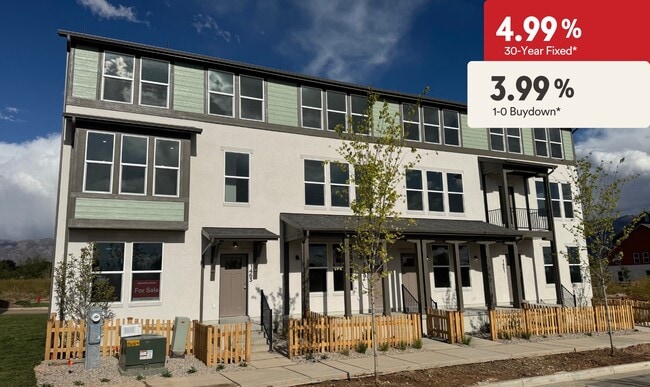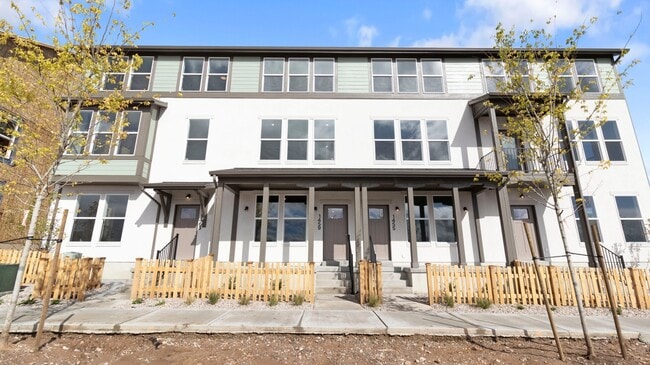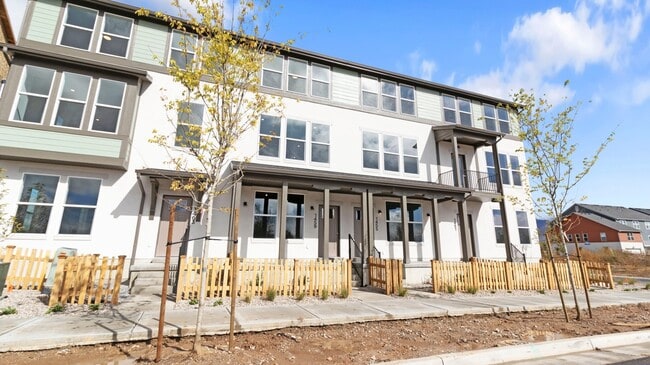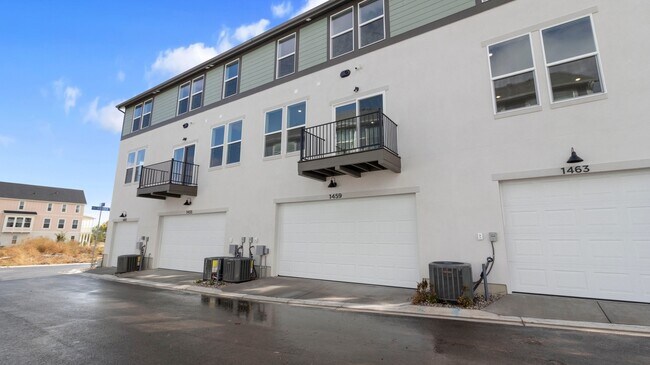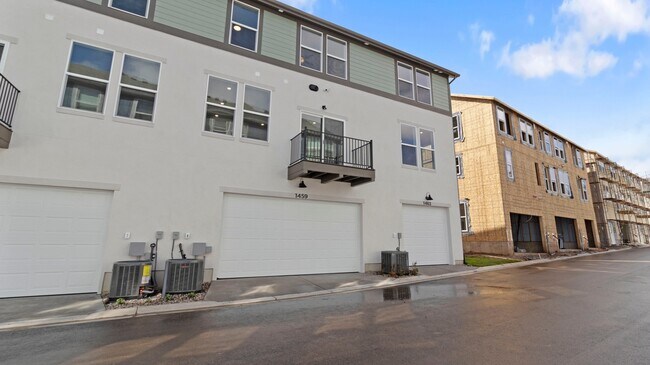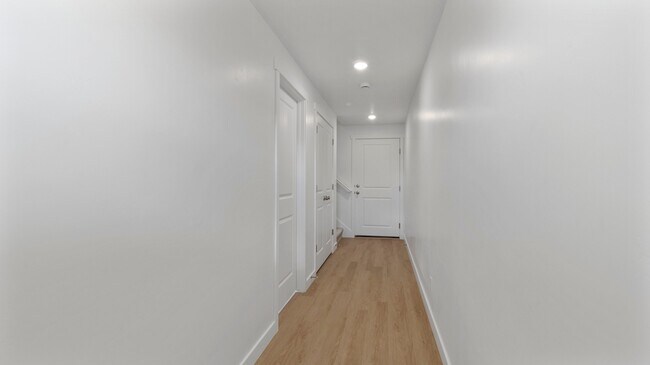
Estimated payment $2,696/month
Highlights
- New Construction
- Community Garden
- Trails
- No HOA
- Community Playground
- Dog Park
About This Home
*Preferred Lender Incentive of a 3.99% first year rate and then 4.99% fixed there after! Contact agent for details. Welcome to The Wilmington, a contemporary living marvel designed for today's dynamic families, featuring spacious 3 bedrooms and 2.5 bathrooms for ultimate comfort and sophistication. The open-plan living area is an ideal setting for family gatherings or fun with friends, bathed in daylight through large windows and showcasing modern finishes. Upstairs, tranquility awaits in the private quarters, including a master suite with a walk-in closet and en-suite bathroom, providing luxurious rest. Completing the picture is a practical 2-car garage for storage and vehicle protection. The Wilmington combines functionality with elegance, setting the stage for your family's story.
Sales Office
All tours are by appointment only. Please contact sales office to schedule.
Townhouse Details
Home Type
- Townhome
Parking
- 2 Car Garage
Home Design
- New Construction
Interior Spaces
- 3-Story Property
Bedrooms and Bathrooms
- 3 Bedrooms
Community Details
Recreation
- Community Playground
- Dog Park
- Trails
Additional Features
- No Home Owners Association
- Community Garden
Map
Other Move In Ready Homes in Trailside
About the Builder
- 1476 N 1875 W Unit 164
- 1219 N 1875 W Unit 212
- 1211 N 1875 W Unit 211
- Trailside
- Layton Towns on Main - Townhomes
- 1596 N Main St Unit 2
- 1615 N Angel St
- 460 E 1700 S Unit 1 & 2
- 1500 N Angel St Unit 12
- 1366 N Main St Unit 5
- 315 Amber Ln
- Amber Fields
- 526 King St Unit 2
- Union Townhomes
- 121 Barrington Way
- 203 Darlington Way
- 241 Fremont Way
- 311 Harriger Way
- Angel Hill
- 75 W 250 N Unit 84
