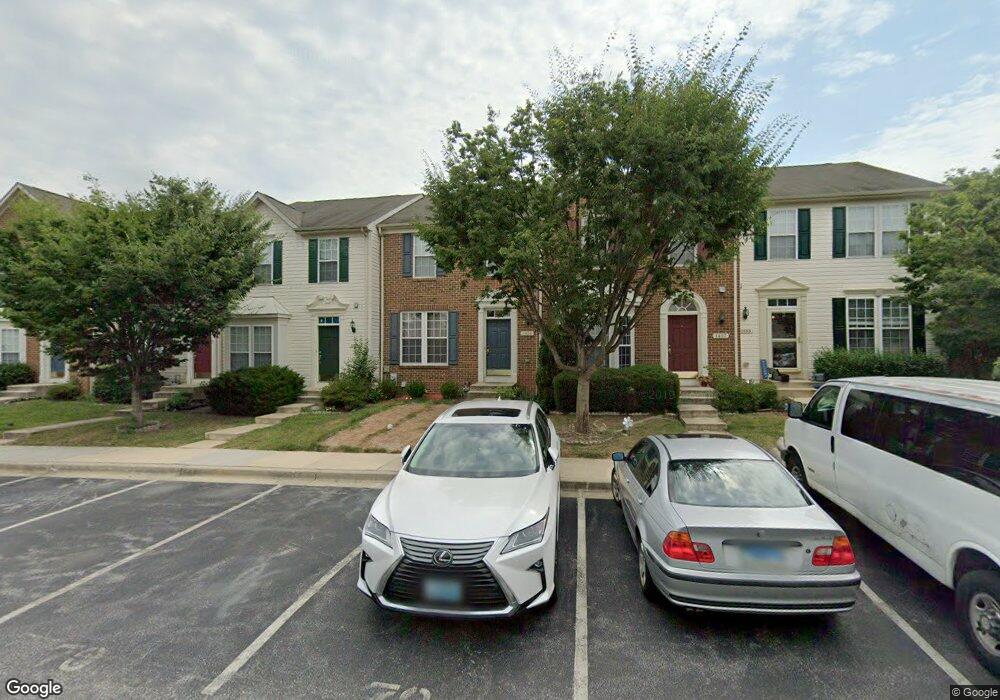1459 Pangbourne Way Hanover, MD 21076
Estimated Value: $430,000 - $454,000
3
Beds
3
Baths
2,280
Sq Ft
$194/Sq Ft
Est. Value
About This Home
This home is located at 1459 Pangbourne Way, Hanover, MD 21076 and is currently estimated at $442,118, approximately $193 per square foot. 1459 Pangbourne Way is a home located in Anne Arundel County with nearby schools including Hebron-Harman Elementary School, MacArthur Middle School, and Meade High School.
Ownership History
Date
Name
Owned For
Owner Type
Purchase Details
Closed on
Mar 15, 2005
Sold by
Cc&Dorchester Llc
Bought by
Qin Jie
Current Estimated Value
Home Financials for this Owner
Home Financials are based on the most recent Mortgage that was taken out on this home.
Original Mortgage
$255,250
Outstanding Balance
$131,628
Interest Rate
5.87%
Mortgage Type
Adjustable Rate Mortgage/ARM
Estimated Equity
$310,490
Create a Home Valuation Report for This Property
The Home Valuation Report is an in-depth analysis detailing your home's value as well as a comparison with similar homes in the area
Home Values in the Area
Average Home Value in this Area
Purchase History
| Date | Buyer | Sale Price | Title Company |
|---|---|---|---|
| Qin Jie | $319,115 | -- |
Source: Public Records
Mortgage History
| Date | Status | Borrower | Loan Amount |
|---|---|---|---|
| Open | Qin Jie | $255,250 |
Source: Public Records
Tax History Compared to Growth
Tax History
| Year | Tax Paid | Tax Assessment Tax Assessment Total Assessment is a certain percentage of the fair market value that is determined by local assessors to be the total taxable value of land and additions on the property. | Land | Improvement |
|---|---|---|---|---|
| 2025 | $5,460 | $358,800 | $140,000 | $218,800 |
| 2024 | $5,460 | $346,400 | $0 | $0 |
| 2023 | $5,344 | $334,000 | $0 | $0 |
| 2022 | $3,361 | $321,600 | $140,000 | $181,600 |
| 2021 | $4,905 | $313,200 | $0 | $0 |
| 2020 | $4,713 | $304,800 | $0 | $0 |
| 2019 | $4,578 | $296,400 | $130,000 | $166,400 |
| 2018 | $3,006 | $296,400 | $130,000 | $166,400 |
| 2017 | $4,597 | $296,400 | $0 | $0 |
| 2016 | -- | $307,100 | $0 | $0 |
| 2015 | -- | $299,100 | $0 | $0 |
| 2014 | -- | $291,100 | $0 | $0 |
Source: Public Records
Map
Nearby Homes
- 7143 Wright Rd
- 7151 Wright Rd
- Parcel 325 Wright Rd
- Parcel 265 Wright Rd
- Parcel 271 Wright Rd
- Parcel 316-7147 Wright Rd
- 7111 River Birch Dr
- 7135 Wright Rd
- 7131 Wright Rd
- 7266 Dorchester Woods Ln
- 1544 Rutland Way
- 7296 Dorchester Woods Ln
- 7327 Wisteria Point Dr
- 6810 Morning Glory Trail
- 6504 Whitetail Crossing Way
- 7432 Race Rd
- 7490 Race Rd
- 7591 Taunton Ct
- 7365 Race Rd
- 1437 Strahorn Rd
- 1457 Pangbourne Way
- 1461 Pangbourne Way
- 1463 Pangbourne Way
- 1455 Pangbourne Way
- 1465 Pangbourne Way
- 1453 Pangbourne Way
- 1451 Pangbourne Way
- 1449 Pangbourne Way
- 1467 Pangbourne Way
- 1444 Pangbourne Way
- 1442 Pangbourne Way
- 1440 Pangbourne Way
- 1438 Pangbourne Way
- 1447 Pangbourne Way
- 1469 Pangbourne Way
- 1436 Pangbourne Way
- 1445 Pangbourne Way
- 1471 Pangbourne Way
- 1434 Pangbourne Way
- 1446 Pangbourne Way
