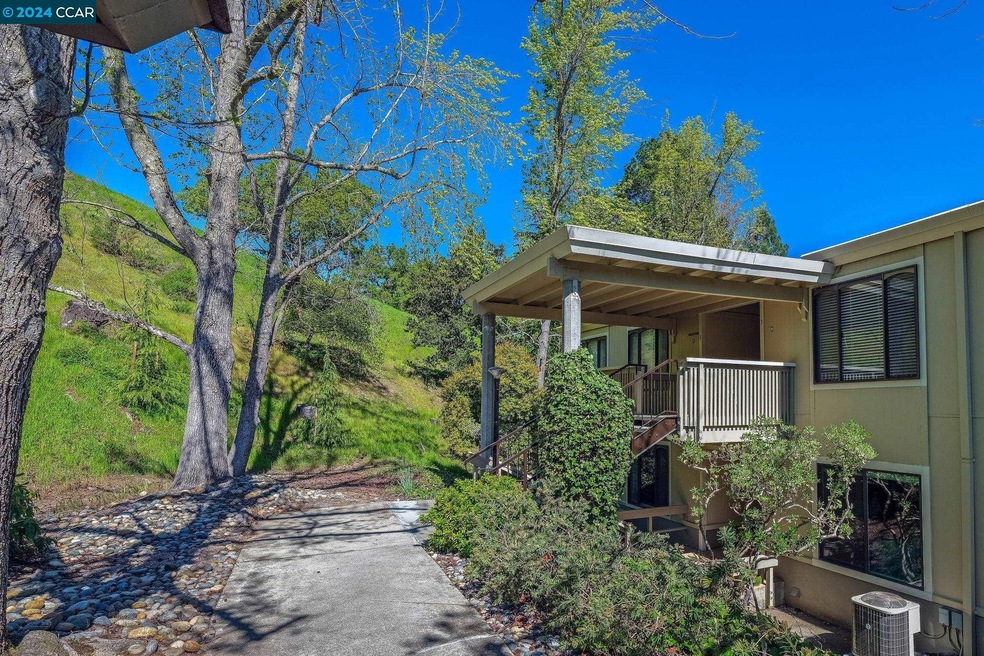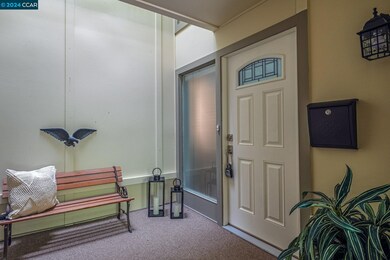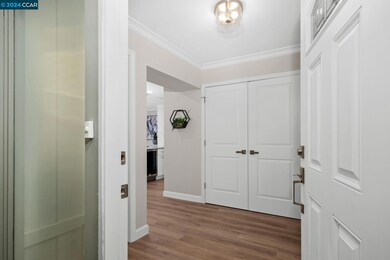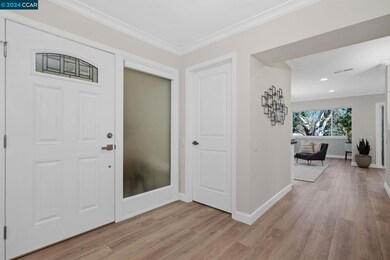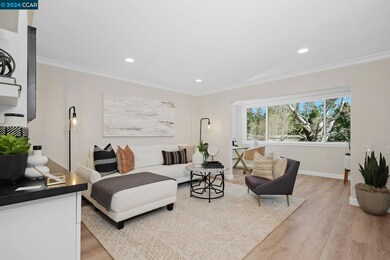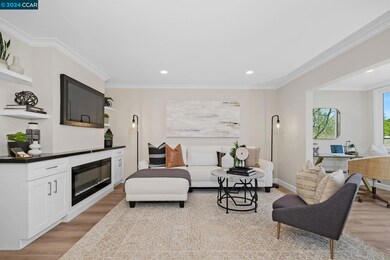
1459 Rockledge Ln Unit 4 Walnut Creek, CA 94595
Rossmoor NeighborhoodHighlights
- Golf Course Community
- In Ground Pool
- Gated Community
- Fitness Center
- Senior Community
- Updated Kitchen
About This Home
As of May 2024Feast your eyes on this luxuriously upgraded Sonoma. Set among a beautiful landscape you will find this incredibly private unit at the end of a peaceful walkway. Meticulously renovated with designer finishes throughout you will find 2 glorious bathrooms with beautiful custom finishes, an elegant kitchen with custom cabinets offering tons of storage, stainless steel appliances and beautiful quartz countertops. Relax in the living room in front of the dazzling new electric fireplace. Floor to ceiling closet doors in both bedrooms allow for full, easy use of the large closet space. The new bonus space with extra sq footage affords lots of options and lovely serene views. Enjoy super convenient parking and plenty of guest parking for those friends who will want to admire your new home! With a brand new washer and dryer and a wine fridge you'll never need to leave! This is the one!
Property Details
Home Type
- Condominium
Est. Annual Taxes
- $0
Year Built
- Built in 1964
HOA Fees
- $1,261 Monthly HOA Fees
Property Views
- Hills
- Park or Greenbelt
Home Design
- Contemporary Architecture
- Traditional Architecture
- Frame Construction
- Shingle Roof
- Wood Siding
Interior Spaces
- 1-Story Property
- Electric Fireplace
- Double Pane Windows
- Window Screens
- Living Room with Fireplace
- Dining Area
- Bonus Room
- Security Gate
Kitchen
- Updated Kitchen
- Eat-In Kitchen
- Breakfast Bar
- Built-In Range
- Microwave
- Plumbed For Ice Maker
- Dishwasher
- Solid Surface Countertops
- Disposal
Flooring
- Carpet
- Vinyl
Bedrooms and Bathrooms
- 2 Bedrooms
- 2 Full Bathrooms
Laundry
- Laundry in unit
- Dryer
- Washer
- 220 Volts In Laundry
Parking
- Carport
- Guest Parking
Utilities
- Forced Air Heating and Cooling System
- Hot Water Heating System
- 220 Volts in Kitchen
- Electric Water Heater
- Private Sewer
- Cable TV Available
Additional Features
- Level Entry For Accessibility
- In Ground Pool
- Ground Level
Listing and Financial Details
- Assessor Parcel Number 9000012907
Community Details
Overview
- Senior Community
- Association fees include cable TV, common area maintenance, common hot water, exterior maintenance, hazard insurance, management fee, ground maintenance, reserves, security/gate fee, trash, water/sewer
- 12 Units
- First Mutual Of W/C Association, Phone Number (925) 988-7700
- Coopmutua#1 Subdivision, Sonoma Floorplan
- Greenbelt
Amenities
- Community Barbecue Grill
- Picnic Area
- Clubhouse
- Game Room
- Workshop Area
- Planned Social Activities
- Laundry Facilities
Recreation
- Golf Course Community
- Tennis Courts
- Recreation Facilities
- Fitness Center
- Community Pool
- Dog Park
Pet Policy
- Pet Restriction
Security
- Security Guard
- Gated Community
- Carbon Monoxide Detectors
- Fire and Smoke Detector
Similar Homes in Walnut Creek, CA
Home Values in the Area
Average Home Value in this Area
Property History
| Date | Event | Price | Change | Sq Ft Price |
|---|---|---|---|---|
| 07/11/2025 07/11/25 | Pending | -- | -- | -- |
| 04/19/2025 04/19/25 | For Sale | $645,000 | +0.4% | $555 / Sq Ft |
| 02/04/2025 02/04/25 | Off Market | $642,500 | -- | -- |
| 02/04/2025 02/04/25 | Off Market | $320,000 | -- | -- |
| 05/10/2024 05/10/24 | Sold | $642,500 | -1.2% | $553 / Sq Ft |
| 04/10/2024 04/10/24 | Pending | -- | -- | -- |
| 04/04/2024 04/04/24 | For Sale | $650,000 | +103.1% | $559 / Sq Ft |
| 10/27/2023 10/27/23 | Sold | $320,000 | -8.6% | $304 / Sq Ft |
| 10/06/2023 10/06/23 | Pending | -- | -- | -- |
| 09/26/2023 09/26/23 | For Sale | $350,000 | -- | $332 / Sq Ft |
Tax History Compared to Growth
Tax History
| Year | Tax Paid | Tax Assessment Tax Assessment Total Assessment is a certain percentage of the fair market value that is determined by local assessors to be the total taxable value of land and additions on the property. | Land | Improvement |
|---|---|---|---|---|
| 2025 | $0 | $642,294 | $306,000 | $336,294 |
| 2024 | $0 | $307,200 | $210,000 | $97,200 |
| 2023 | $0 | $64,550 | $28,165 | $36,385 |
| 2022 | $0 | $63,285 | $27,613 | $35,672 |
| 2021 | $0 | $62,045 | $27,072 | $34,973 |
| 2019 | $0 | $60,207 | $26,270 | $33,937 |
| 2018 | $0 | $59,027 | $25,755 | $33,272 |
| 2017 | $0 | $57,870 | $25,250 | $32,620 |
| 2016 | -- | $56,736 | $24,755 | $31,981 |
| 2015 | -- | $55,885 | $24,384 | $31,501 |
| 2014 | -- | $54,791 | $23,907 | $30,884 |
Agents Affiliated with this Home
-
T
Seller's Agent in 2025
Tina Parrish
Rossmoor Realty / J.h. Russell
-
R
Seller Co-Listing Agent in 2025
Robert Parrish
Rossmoor Realty / J.H. Russell
-
J
Buyer's Agent in 2025
Jill Fusari
The Agency
-
B
Seller's Agent in 2024
Brenda Portier
Compass
-
E
Seller's Agent in 2023
Elizabeth Haslam
RE/MAX
-
A
Seller Co-Listing Agent in 2023
Ann Cantrell
RE/MAX
Map
Source: Contra Costa Association of REALTORS®
MLS Number: 41054859
APN: 900-001-290-7
- 1517 Rockledge Ln Unit 2
- 1427 Rockledge Ln Unit 5
- 1517 Oakmont Dr Unit 3
- 1549 Oakmont Dr Unit 12
- 1501 Oakmont Dr Unit 7
- 2017 Oakmont Way Unit 2
- 1133 Golden Rain Rd Unit 3
- 1601 Oakmont Dr Unit 5
- 1508 Golden Rain Rd Unit 1
- 2200 Pine Knoll Dr Unit 11
- 1115 Oakmont Dr Unit 5
- 2432 Pine Knoll Dr Unit 4
- 1316 Rockledge Ln Unit 7
- 1860 Tice Creek Dr Unit 1249
- 2501 Pine Knoll Dr Unit 8
- 2501 Pine Knoll Dr Unit 2
- 1608 Golden Rain Rd Unit 4
- 2333 Pine Knoll Dr Unit 2
- 2144 Tice Creek Dr Unit 4
- 1840 Tice Creek Dr Unit 2437
