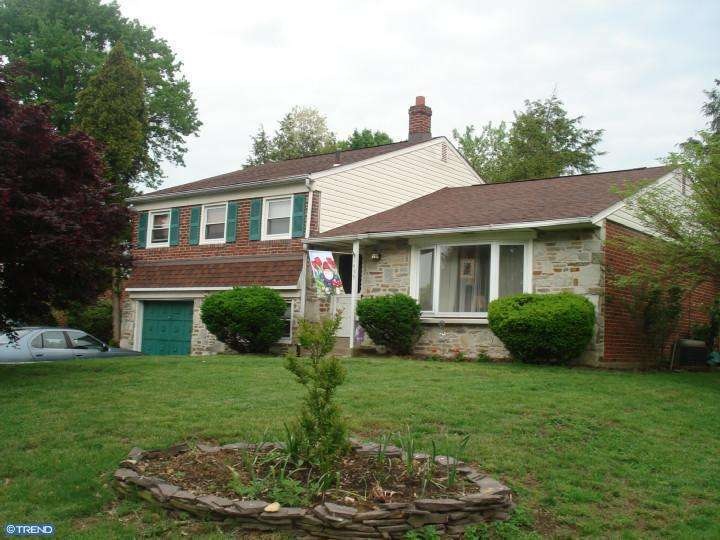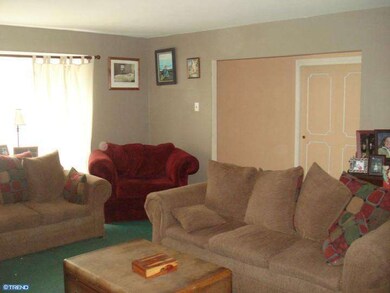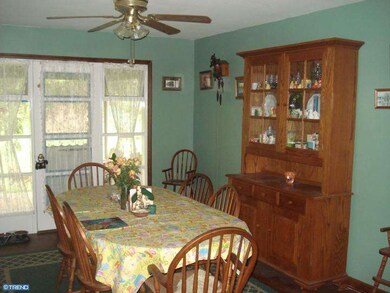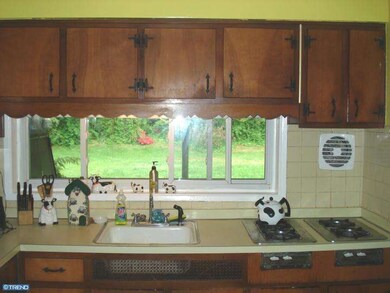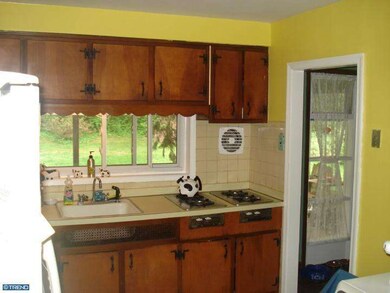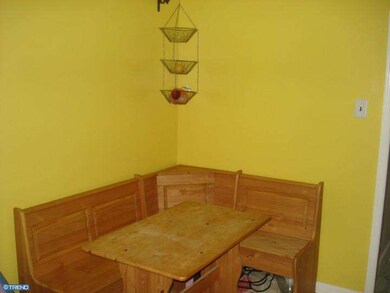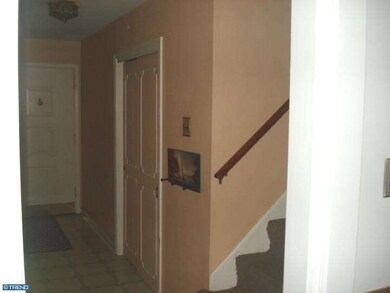
1459 Shoemaker Rd Abington, PA 19001
Abington NeighborhoodHighlights
- Contemporary Architecture
- Wood Flooring
- No HOA
- Overlook Elementary School Rated A-
- Attic
- 1 Car Attached Garage
About This Home
As of April 2015Brentwood Manor Home! 3 bedroom 2 1/2 bath Split level home in one of Abington's most popular neigborhoods! Large open, living and dining room with plenty of room for your guests. Eat in kitchen and step down to large great room with wood burning fire place, laundry and powder room. Upstairs, you will find large master bedroom with on suite bath and 2 additional spacious bedrooms and hall bath. Back patio is covered and large enough for outside table, grill and additional seating for your household and guests. Large, level yard backs to trees and is fenced on two sides. Plenty of room for swing set or even a pool! Attached garage and parking for at least 3 cars. Nationally recognized Abington School District, Overlook Elementary. Walk to shops and Septa Train/Transportaion as well as Abington Memorial Hospital. Convienent living in a great Abington location! American Home Shield 1 year home warranty!!
Last Agent to Sell the Property
Realty Mark Cityscape-Huntingdon Valley License #RS308596 Listed on: 05/07/2012

Last Buyer's Agent
Wayne Carangi
Tesla Realty Group, LLC
Home Details
Home Type
- Single Family
Est. Annual Taxes
- $5,042
Year Built
- Built in 1957
Lot Details
- 0.27 Acre Lot
- Level Lot
- Back and Front Yard
- Property is in good condition
Parking
- 1 Car Attached Garage
- 3 Open Parking Spaces
Home Design
- Contemporary Architecture
- Split Level Home
- Brick Exterior Construction
- Pitched Roof
Interior Spaces
- 2,114 Sq Ft Home
- Brick Fireplace
- Family Room
- Living Room
- Dining Room
- Wood Flooring
- Partial Basement
- Laundry on lower level
- Attic
Kitchen
- Eat-In Kitchen
- Cooktop
Bedrooms and Bathrooms
- 3 Bedrooms
- En-Suite Primary Bedroom
- En-Suite Bathroom
- Walk-in Shower
Outdoor Features
- Patio
Schools
- Overlook Elementary School
- Abington Junior Middle School
- Abington Senior High School
Utilities
- Forced Air Heating and Cooling System
- Heating System Uses Gas
- Natural Gas Water Heater
- Cable TV Available
Community Details
- No Home Owners Association
- Brentwood Manor Subdivision
Listing and Financial Details
- Tax Lot 270
- Assessor Parcel Number 30-00-62536-002
Ownership History
Purchase Details
Home Financials for this Owner
Home Financials are based on the most recent Mortgage that was taken out on this home.Purchase Details
Home Financials for this Owner
Home Financials are based on the most recent Mortgage that was taken out on this home.Similar Homes in the area
Home Values in the Area
Average Home Value in this Area
Purchase History
| Date | Type | Sale Price | Title Company |
|---|---|---|---|
| Deed | $317,500 | None Available | |
| Interfamily Deed Transfer | -- | None Available | |
| Deed | $273,000 | None Available |
Mortgage History
| Date | Status | Loan Amount | Loan Type |
|---|---|---|---|
| Open | $210,000 | New Conventional | |
| Previous Owner | $268,009 | FHA |
Property History
| Date | Event | Price | Change | Sq Ft Price |
|---|---|---|---|---|
| 04/29/2015 04/29/15 | Sold | $317,500 | -3.8% | $150 / Sq Ft |
| 03/26/2015 03/26/15 | Pending | -- | -- | -- |
| 02/27/2015 02/27/15 | For Sale | $329,900 | +20.8% | $156 / Sq Ft |
| 07/19/2012 07/19/12 | Sold | $273,000 | -5.5% | $129 / Sq Ft |
| 06/10/2012 06/10/12 | Pending | -- | -- | -- |
| 05/07/2012 05/07/12 | For Sale | $289,000 | -- | $137 / Sq Ft |
Tax History Compared to Growth
Tax History
| Year | Tax Paid | Tax Assessment Tax Assessment Total Assessment is a certain percentage of the fair market value that is determined by local assessors to be the total taxable value of land and additions on the property. | Land | Improvement |
|---|---|---|---|---|
| 2024 | $6,695 | $144,590 | $53,960 | $90,630 |
| 2023 | $6,416 | $144,590 | $53,960 | $90,630 |
| 2022 | $6,211 | $144,590 | $53,960 | $90,630 |
| 2021 | $5,877 | $144,590 | $53,960 | $90,630 |
| 2020 | $5,793 | $144,590 | $53,960 | $90,630 |
| 2019 | $5,793 | $144,590 | $53,960 | $90,630 |
| 2018 | $5,792 | $144,590 | $53,960 | $90,630 |
| 2017 | $5,622 | $144,590 | $53,960 | $90,630 |
| 2016 | $5,566 | $144,590 | $53,960 | $90,630 |
| 2015 | $5,232 | $144,590 | $53,960 | $90,630 |
| 2014 | $5,232 | $144,590 | $53,960 | $90,630 |
Agents Affiliated with this Home
-

Seller's Agent in 2015
Al Cianfarini
RE/MAX
(215) 517-8800
17 in this area
93 Total Sales
-
T
Buyer's Agent in 2015
Tom Vu
Burholme Realty
(267) 844-9340
8 Total Sales
-
S
Seller's Agent in 2012
Suzy Lopolito
Realty Mark Cityscape-Huntingdon Valley
(215) 527-7981
1 in this area
2 Total Sales
-
W
Buyer's Agent in 2012
Wayne Carangi
Tesla Realty Group, LLC
Map
Source: Bright MLS
MLS Number: 1003957614
APN: 30-00-62536-002
- 1717 Woodland Rd
- 1545 Shoemaker Rd
- 1287 Huntingdon Rd
- 1233 Bockius Ave
- 1540 Davidson Rd
- 1575 Williams Rd
- 1843 Horace Ave
- 1855 Horace Ave
- 1842 Horace Ave
- 1249 School Ln
- 1435 Hunter Rd
- 1571 Rockwell Rd
- 1814 Edge Hill Rd
- 1933 Susquehanna Rd Unit 12
- 1147 Jericho Rd
- 2065 Roy Ave
- 1081 Wynnwood Rd
- 2242 Clearview Ave
- 1123 Cumberland Rd
- 1575 Washington Ave
