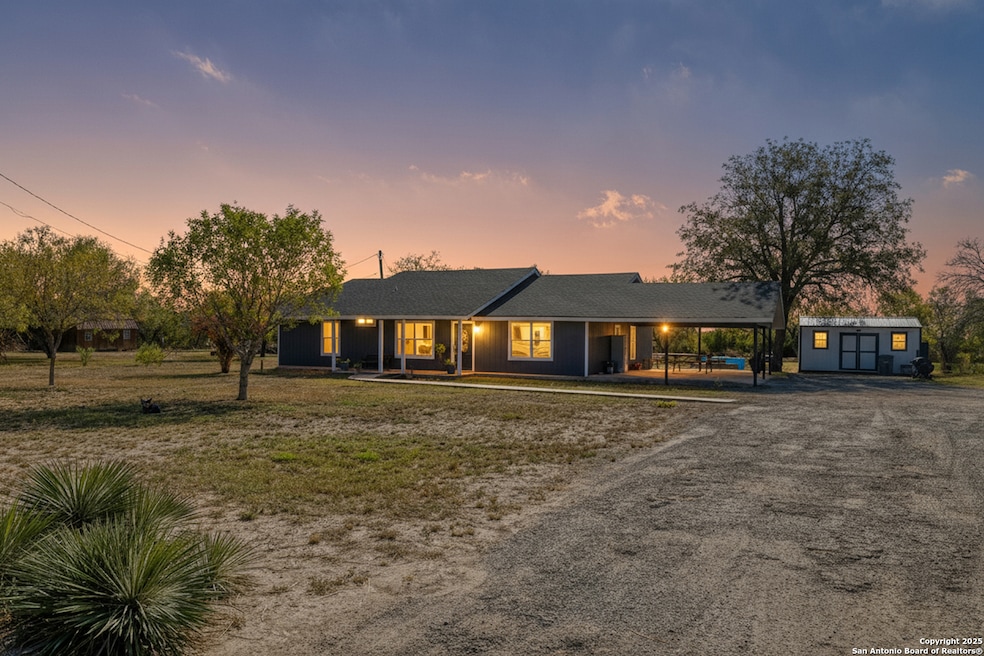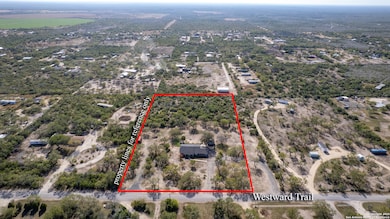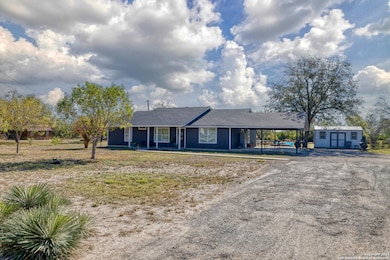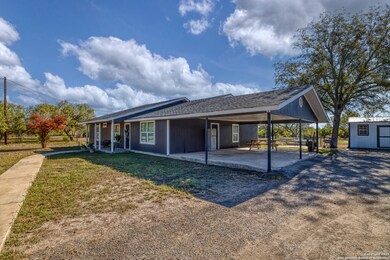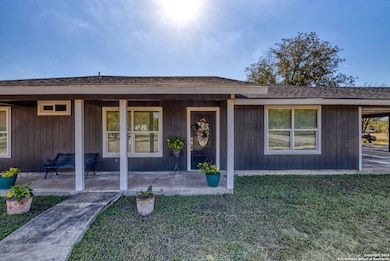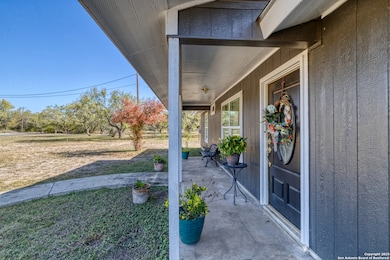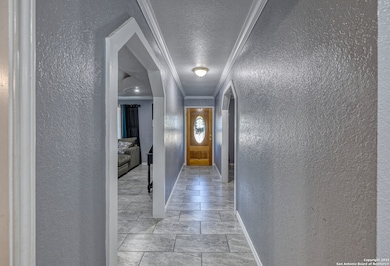1459 Westward Trail Uvalde, TX 78801
Estimated payment $1,783/month
Highlights
- Vaulted Ceiling
- Crown Molding
- Central Heating and Cooling System
- Breakfast Area or Nook
- Ceramic Tile Flooring
- Ceiling Fan
About This Home
1459 Westward Trail is a renovated four-bedroom, two-bathroom home on 3.784 unrestricted acres in Uvalde Estates, offering a peaceful country setting less than five miles from Uvalde city center for convenient access to shopping, dining, schools, and healthcare. Built in 2002 and updated throughout the past two years, the home features just over 2,000 square feet of living space with a new roof, windows, doors, paint, flooring, faucets, fixtures, and a brand-new septic system, with water supplied by Windmill Water Supply Co-Op. The interior includes ceramic tile flooring, fresh trim, a dedicated master suite with a large closet and private bathroom, a formal dining area with a vaulted ceiling and crown molding, and a spacious kitchen with a breakfast nook, ample cabinetry, plenty of counter space, and a gas stove. Three remodeled guest bedrooms, an updated second bathroom with a tub-shower combination and new vanity, and a well-planned laundry area with additional storage complete the layout. The property includes two storage buildings, an attached two-car carport, a long driveway for ample parking, and several mature trees. Only about one-third of the acreage is cleared for the homesite, leaving over two acres of native brush behind the home ideal for additional construction, a home business, or commercial use thanks to the unrestricted land.
Listing Agent
Gene Evans
eXp Realty Listed on: 11/16/2025
Home Details
Home Type
- Single Family
Est. Annual Taxes
- $3,012
Year Built
- Built in 2002
Lot Details
- 3.78 Acre Lot
Home Design
- Slab Foundation
- Composition Roof
Interior Spaces
- 2,016 Sq Ft Home
- Property has 1 Level
- Crown Molding
- Vaulted Ceiling
- Ceiling Fan
- Window Treatments
- Ceramic Tile Flooring
- Washer Hookup
Kitchen
- Breakfast Area or Nook
- Stove
Bedrooms and Bathrooms
- 4 Bedrooms
- 2 Full Bathrooms
Schools
- Uvalde Elementary And Middle School
- Uvalde High School
Utilities
- Central Heating and Cooling System
- Co-Op Water
- Septic System
Community Details
- Uvalde Estate Subdivision
Listing and Financial Details
- Tax Lot 208
- Assessor Parcel Number 30607
Map
Home Values in the Area
Average Home Value in this Area
Tax History
| Year | Tax Paid | Tax Assessment Tax Assessment Total Assessment is a certain percentage of the fair market value that is determined by local assessors to be the total taxable value of land and additions on the property. | Land | Improvement |
|---|---|---|---|---|
| 2025 | $2,917 | $209,223 | $36,605 | $172,618 |
| 2024 | $2,917 | $209,014 | $99,000 | $172,618 |
| 2023 | $1,962 | $190,013 | $67,500 | $137,769 |
| 2022 | $3,244 | $179,374 | $49,500 | $129,874 |
| 2021 | $3,248 | $157,035 | $45,000 | $112,035 |
| 2020 | $3,043 | $144,653 | $37,500 | $107,153 |
| 2019 | $3,105 | $144,653 | $37,500 | $107,153 |
| 2018 | $3,237 | $144,653 | $37,500 | $107,153 |
| 2017 | $2,953 | $144,653 | $37,500 | $107,153 |
| 2016 | $2,684 | $123,555 | $37,500 | $86,055 |
| 2015 | -- | $111,055 | $25,000 | $86,055 |
| 2014 | -- | $111,958 | $25,000 | $86,958 |
Property History
| Date | Event | Price | List to Sale | Price per Sq Ft |
|---|---|---|---|---|
| 11/16/2025 11/16/25 | For Sale | $290,000 | -- | $144 / Sq Ft |
Purchase History
| Date | Type | Sale Price | Title Company |
|---|---|---|---|
| Gift Deed | -- | None Listed On Document | |
| Gift Deed | -- | None Listed On Document | |
| Gift Deed | -- | None Listed On Document |
Source: San Antonio Board of REALTORS®
MLS Number: 1923327
APN: 30607
- TBD Windmill St
- 1390 Windmill Rd
- 179 Windmill Rd
- 2219 H83s
- 207 Veterans Ln
- 593 Fm 481
- 0 Private Road 5000
- 1884 W US Highway 90
- 3936 Fm 1052
- 703 W Cargile St
- 705 W Cargile St
- 68 Sunday Ct
- 736 Juarez St
- 44 Sunday Ct
- 19 Sunday Ct
- 6425 W Us Highway 90
- 221 Chaparral St
- 713 Boone St
- 6425 Highway 90
- 517 Flores St
