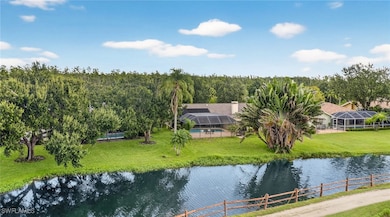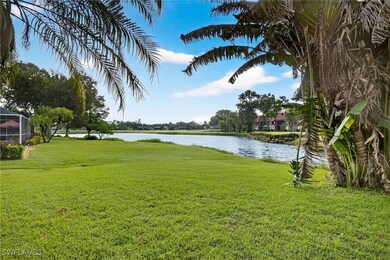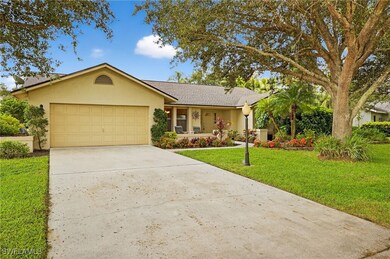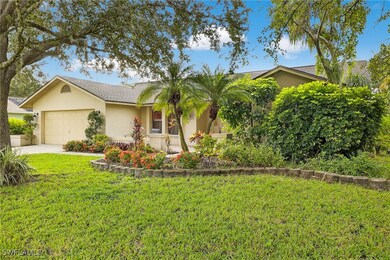14593 Aeries Way Dr Fort Myers, FL 33912
Estimated payment $3,619/month
Highlights
- On Golf Course
- Concrete Pool
- Cathedral Ceiling
- Fort Myers High School Rated A
- Waterfront
- Wood Flooring
About This Home
Your Florida Dream Home Awaits — A Rare Lifestyle Property in Eagle Ridge If you’re searching for more than the typical 3-bedroom, 2-bath Florida home with a wood-burning fireplace, your search ends here. This is a true lifestyle retreat — perfect for golfers, walkers, bikers, nature lovers, and anyone who dreams of waking up surrounded by peace, beauty, and endless sunshine. Located across from the breathtaking 6-mile Cypress Slough Preserve, this home gives you an expansive view protected view of woodlands, wildlife, and over 40 species of native Florida birds. The community itself offers a warm, active lifestyle: neighbors biking the safe 3-mile loop, families fishing by the pond, benches by the lake to watch sunrise and sunset, and seasonal “snowbirds” migrating in. Every day feels like vacation. A welcoming front patio invites morning coffee or sunset wine. But the real magic begins when you open the front door — the home is flooded with Florida sunshine and a sweeping open-concept great room. Your eyes are immediately drawn through the oversized sliders to the money shot: a massive southern-exposure lanai, sparkling pool, and panoramic golf-and-lake views that capture the essence of Florida living. The oversized screened lanai is perfect for sunbathing, lounging, or morning water aerobics. With full-day sunshine, an oversized solar-heated pool plus electric heater, and playful “dolphin” tile details at your feet, this outdoor space feels like your own private resort. A convenient pool-bath entry keeps the interior pristine, and a pass-through kitchen window makes entertaining effortless — ideal for BBQs, family gatherings, and sunset dinners. Your backyard overlooks Hole #6, with views of two large lakes, soaring bald eagles, and endless green space — all while maintaining privacy thanks to the thoughtful separation of lakes and cart paths. The covered lanai includes fans for cool comfort as you read, relax, or sip something cold after a swim. Inside, enjoy cozy evenings with hot cocoa by your wood-burning fireplace in the entertainment room — a rare Florida feature that feels magical on cooler nights. The home’s layout is ideal:
• Guest Bedroom 1 overlooks the golf course and lake — perfect as a guest room or home office.
• Guest Bedroom 2 offers natural light and peaceful privacy.
• Both feature generous closets and flexible space for your lifestyle needs. The primary suite includes a large walk-in closet, dual-sink vanity, beautiful wood cabinetry, and a spacious updated walk-in shower with no glass to maintain — just step in, enjoy, and step out. This is more than a home. It’s Florida living at its finest — sunshine, serenity, community, nature, golf, and comfort all woven into one unforgettable property. Property locations is amazing, just 15 min for RSW! 15 Minutes from Beach Features all new roof and updated kitchen and master bath. A please to show!
Listing Agent
Lisa Hall
RE/MAX Hallmark Realty License #475500093 Listed on: 11/13/2025

Home Details
Home Type
- Single Family
Est. Annual Taxes
- $3,420
Year Built
- Built in 1987
Lot Details
- 0.39 Acre Lot
- Lot Dimensions are 64 x 200 x 58 x 200
- Waterfront
- On Golf Course
- North Facing Home
- Sprinkler System
- Property is zoned RS-1
HOA Fees
- $19 Monthly HOA Fees
Parking
- 2 Car Attached Garage
- 6 Attached Carport Spaces
- Garage Door Opener
Property Views
- Water
- Golf Course
Home Design
- Tile Roof
- Stucco
Interior Spaces
- 2,002 Sq Ft Home
- 1-Story Property
- Furnished or left unfurnished upon request
- Cathedral Ceiling
- Ceiling Fan
- Fireplace
- Sliding Windows
- Great Room
- Open Floorplan
- Formal Dining Room
- Den
- Screened Porch
- Fire and Smoke Detector
Kitchen
- Eat-In Kitchen
- Walk-In Pantry
- Electric Cooktop
- Microwave
- Freezer
- Dishwasher
- Disposal
Flooring
- Wood
- Tile
Bedrooms and Bathrooms
- 3 Bedrooms
- Split Bedroom Floorplan
- Walk-In Closet
- 2 Full Bathrooms
- Shower Only
- Separate Shower
Laundry
- Dryer
- Washer
Pool
- Concrete Pool
- In Ground Pool
- Screen Enclosure
- Pool Equipment or Cover
Outdoor Features
- Screened Patio
- Outdoor Water Feature
Utilities
- Central Heating and Cooling System
- Cable TV Available
Listing and Financial Details
- Legal Lot and Block 19 / 2
- Assessor Parcel Number 29-45-25-01-00002.0190
Community Details
Overview
- Association fees include internet, street lights
- Association Phone (239) 634-8461
- Eagle Ridge Subdivision
Recreation
- Golf Course Community
Map
Home Values in the Area
Average Home Value in this Area
Tax History
| Year | Tax Paid | Tax Assessment Tax Assessment Total Assessment is a certain percentage of the fair market value that is determined by local assessors to be the total taxable value of land and additions on the property. | Land | Improvement |
|---|---|---|---|---|
| 2025 | $3,420 | $278,718 | -- | -- |
| 2024 | $3,340 | $270,863 | -- | -- |
| 2023 | $3,340 | $262,974 | $0 | $0 |
| 2022 | $3,396 | $255,315 | $0 | $0 |
| 2021 | $3,344 | $267,787 | $85,000 | $182,787 |
| 2020 | $3,368 | $244,457 | $0 | $0 |
| 2019 | $3,300 | $238,961 | $0 | $0 |
| 2018 | $3,293 | $234,505 | $0 | $0 |
| 2017 | $3,295 | $229,682 | $0 | $0 |
| 2016 | $3,268 | $237,142 | $85,000 | $152,142 |
| 2015 | $3,315 | $223,394 | $78,000 | $145,394 |
| 2014 | $2,515 | $208,997 | $60,000 | $148,997 |
| 2013 | -- | $194,484 | $55,000 | $139,484 |
Property History
| Date | Event | Price | List to Sale | Price per Sq Ft |
|---|---|---|---|---|
| 11/13/2025 11/13/25 | For Sale | $628,950 | -- | $314 / Sq Ft |
Purchase History
| Date | Type | Sale Price | Title Company |
|---|---|---|---|
| Warranty Deed | $290,000 | Fidelity Natl Title Of Fl In | |
| Quit Claim Deed | -- | -- | |
| Quit Claim Deed | -- | -- |
Mortgage History
| Date | Status | Loan Amount | Loan Type |
|---|---|---|---|
| Open | $220,000 | New Conventional |
Source: Florida Gulf Coast Multiple Listing Service
MLS Number: 225079022
APN: 29-45-25-01-00002.0190
- 7121 Golden Eagle Ct Unit 622
- 7121 Golden Eagle Ct Unit 612
- 7121 Golden Eagle Ct Unit 623
- 14691 Triple Eagle Ct
- 14687 Triple Eagle Ct
- 14558 Majestic Eagle Ct
- 14770 Eagle Ridge Dr Unit 114
- 14770 Eagle Ridge Dr Unit 112
- 14565 Eagle Ridge Dr
- 14750 Eagle Ridge Dr Unit 216
- 14070 Eagle Ridge Lakes Dr Unit 202
- 14030 Eagle Ridge Lakes Dr Unit 102
- 14011 Eagle Ridge Lakes Dr Unit 203
- 15100 Sweetwater Ct
- 14798 Soaring Eagle Ct
- 7669 Eagles Flight Ln
- 13960 Eagle Ridge Lakes Dr Unit 102
- 13930 Eagle Ridge Lakes Dr Unit 201
- 14640 Eagles Lookout Ct
- 15217 N Pebble Ln
- 7121 Golden Eagle Ct Unit 613
- 14557 Eagle Ridge Dr
- 14509 Aeries Way Dr Unit 325
- 15100 Sweetwater Ct Unit ID1226177P
- 7500 Woodland Bend Cir
- 14761 Hope Ctr Lp
- 14179-7991 Georgian Cir
- 7741 Twin Eagle Ln
- 13831 Eagle Ridge Lakes Dr Unit 201
- 14401 Metro Pkwy
- 13505 Eagle Ridge Dr Unit 421
- 13621 Parkcrest Blvd
- 13625 Eagle Ridge Dr Unit 318
- 13615 Eagle Ridge Dr Unit 1636
- 13605 Eagle Ridge Dr Unit 1723
- 13521 Eagle Ridge Dr Unit 136
- 13521 Eagle Ridge Dr Unit 121
- 13521 Eagle Ridge Dr Unit 125
- 13521 Eagle Ridge Dr Unit 112
- 13631 Eagle Ridge Dr Unit 226






