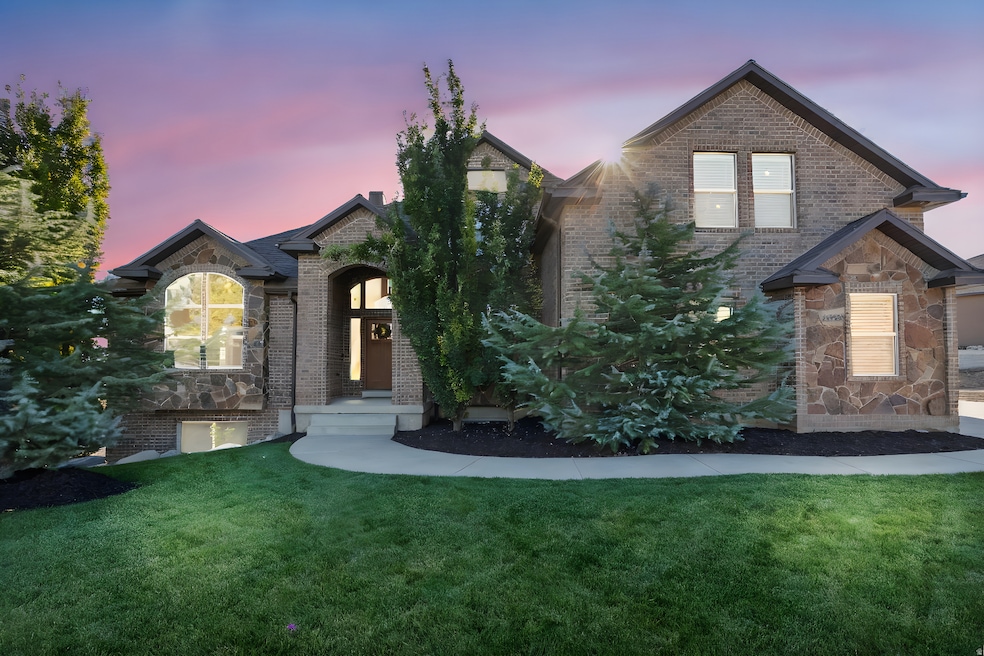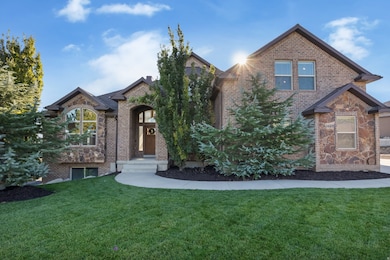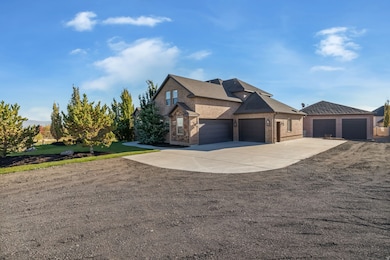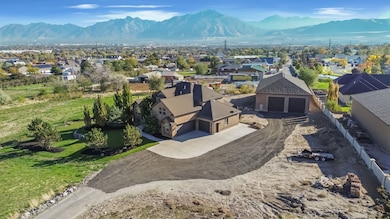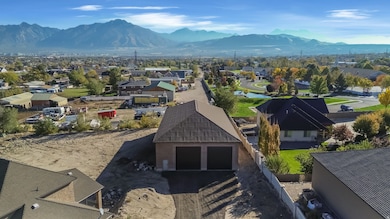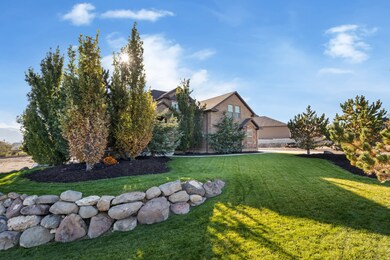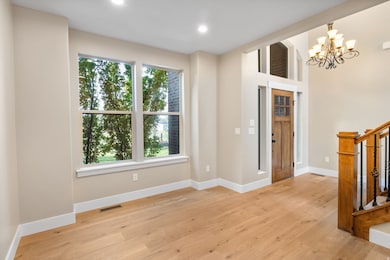14593 S 3400 W Bluffdale, UT 84065
Estimated payment $8,888/month
Highlights
- Horse Property
- RV or Boat Parking
- 1 Acre Lot
- Second Kitchen
- Updated Kitchen
- Mature Trees
About This Home
Welcome to your dream home on a private lane with sweeping mountain views. This beautifully updated residence offers a thoughtful layout and flexible living spaces perfect for multi-generational living or added income potential. The main floor features a spacious master suite, a dedicated office or formal living room, and an open-concept layout with entertainers kitchen, dining, and great room with soaring cathedral ceilings and expansive windows that flood the space with natural light and gorgeous mountain views. Convenient main-level laundry and a half bath add functionality and ease. Upstairs, you'll find four generous bedrooms and a full bath, while the newly finished basement includes three additional bedrooms, a second laundry area, full kitchen, and walk-out entrance-ideal for a mother-in-law apartment or future ADU. Outdoor enthusiasts will love the INCREDIBLE 45x85 shop with 16-foot walls-perfect for RVs, vehicles, or a possible home-based business. With updated flooring, fresh paint, and ample parking, this property combines comfort, versatility, and function. The backyard is a blank canvas awaiting your vision-add a pool, pickleball court, horse barn and pasture or design your own private oasis. Discover peaceful country living with all the amenities you need just minutes away.
Home Details
Home Type
- Single Family
Est. Annual Taxes
- $5,780
Year Built
- Built in 2011
Lot Details
- 1 Acre Lot
- Partially Fenced Property
- Landscaped
- Private Lot
- Unpaved Streets
- Mature Trees
- Pine Trees
- Property is zoned Single-Family, 1144
Parking
- 13 Car Attached Garage
- 20 Open Parking Spaces
- RV or Boat Parking
Home Design
- Stone Siding
- Stucco
Interior Spaces
- 4,776 Sq Ft Home
- 3-Story Property
- Cathedral Ceiling
- Ceiling Fan
- Self Contained Fireplace Unit Or Insert
- Gas Log Fireplace
- Double Pane Windows
- French Doors
- Great Room
- Mountain Views
- Electric Dryer Hookup
Kitchen
- Updated Kitchen
- Second Kitchen
- Double Oven
- Gas Range
- Free-Standing Range
- Microwave
- Granite Countertops
- Disposal
Flooring
- Wood
- Carpet
- Marble
- Tile
Bedrooms and Bathrooms
- 8 Bedrooms | 1 Main Level Bedroom
- Walk-In Closet
- In-Law or Guest Suite
- Bathtub With Separate Shower Stall
Basement
- Walk-Out Basement
- Basement Fills Entire Space Under The House
- Exterior Basement Entry
- Apartment Living Space in Basement
Eco-Friendly Details
- Reclaimed Water Irrigation System
Outdoor Features
- Horse Property
- Covered Patio or Porch
- Outbuilding
Schools
- Bluffdale Elementary School
- Hidden Valley Middle School
- Riverton High School
Utilities
- Forced Air Heating and Cooling System
- Natural Gas Connected
- Septic Tank
Community Details
- No Home Owners Association
Listing and Financial Details
- Assessor Parcel Number 33-08-276-082
Map
Home Values in the Area
Average Home Value in this Area
Tax History
| Year | Tax Paid | Tax Assessment Tax Assessment Total Assessment is a certain percentage of the fair market value that is determined by local assessors to be the total taxable value of land and additions on the property. | Land | Improvement |
|---|---|---|---|---|
| 2025 | $5,780 | $1,253,100 | $513,100 | $740,000 |
| 2024 | $5,780 | $1,184,000 | $402,300 | $781,700 |
| 2023 | $6,387 | $1,166,000 | $394,300 | $771,700 |
| 2022 | $6,702 | $1,167,900 | $386,600 | $781,300 |
| 2021 | $5,292 | $860,800 | $287,200 | $573,600 |
| 2020 | $5,054 | $766,000 | $262,200 | $503,800 |
| 2019 | $4,889 | $726,900 | $247,400 | $479,500 |
| 2018 | $4,425 | $677,700 | $247,400 | $430,300 |
| 2017 | $4,486 | $657,100 | $247,400 | $409,700 |
| 2016 | $4,702 | $682,700 | $247,400 | $435,300 |
| 2015 | $3,884 | $549,100 | $257,300 | $291,800 |
| 2014 | $3,128 | $434,700 | $240,000 | $194,700 |
Property History
| Date | Event | Price | List to Sale | Price per Sq Ft |
|---|---|---|---|---|
| 11/12/2025 11/12/25 | For Sale | $1,595,000 | -- | $334 / Sq Ft |
Purchase History
| Date | Type | Sale Price | Title Company |
|---|---|---|---|
| Quit Claim Deed | -- | Integrated Title Ins Svcs | |
| Interfamily Deed Transfer | -- | Integrated Title Ins Svcs | |
| Interfamily Deed Transfer | -- | Integrated Title Ins Svcs | |
| Interfamily Deed Transfer | -- | Integrated Title Ins Svcs |
Mortgage History
| Date | Status | Loan Amount | Loan Type |
|---|---|---|---|
| Open | $300,000 | New Conventional | |
| Closed | $300,000 | New Conventional |
Source: UtahRealEstate.com
MLS Number: 2122423
APN: 33-08-276-082-0000
- 14553 S 3400 W
- 3411 W Boulden Blvd
- 3463 W 14400 S
- 14332 S Keely Ct Unit 12
- 3297 W Blue Springs Ln
- 14371 S Jayden Mae Dr Unit 21
- 14277 Keely Ct
- 3592 W Beckham Dr
- 14867 S Beckenbauer Ave Unit 333
- 14881 S Beckenbauer Ave
- 14918 S Pele Ln
- 14956 S Castle Valley Dr
- 14948 S Messi St
- 2973 W 14865 S
- 7851 W High Canyon Rd
- 11791 S 1450 W
- Hobble Creek Plan at Harvest Gardens
- 11772 S Myers Park Ln Unit 101
- 13364 S Tree House Ln W Unit 2
- 15093 Maradona Dr
- 14937 S Messi St
- 3753 W Suri Rise Ln
- 14997 S Still Harmony Way
- 14861 S Marble Rock Way
- 14888 S Sliding Rock Way
- 4127 W Miner View Ln
- 14352 S Via Molvero Way
- 14367 S Bella Vea Dr
- 3418 W Aprica Ct
- 14503 S Ronan Ln Unit B2
- 14474 S Renner Ln Unit J22
- 13643 S Lunday Ln
- 14313 S Meadow Rose Dr
- 14748 S Quiet Glen Dr
- 13687 S Hanley Ln Unit DD204
- 4714 W Dearing Ln Unit LL 301
- 14035 S Market View Dr
- 5129 W Amber Rose Ln
- 13469 S Dragon Fly Ln
- 13077 S Kruger Ln
