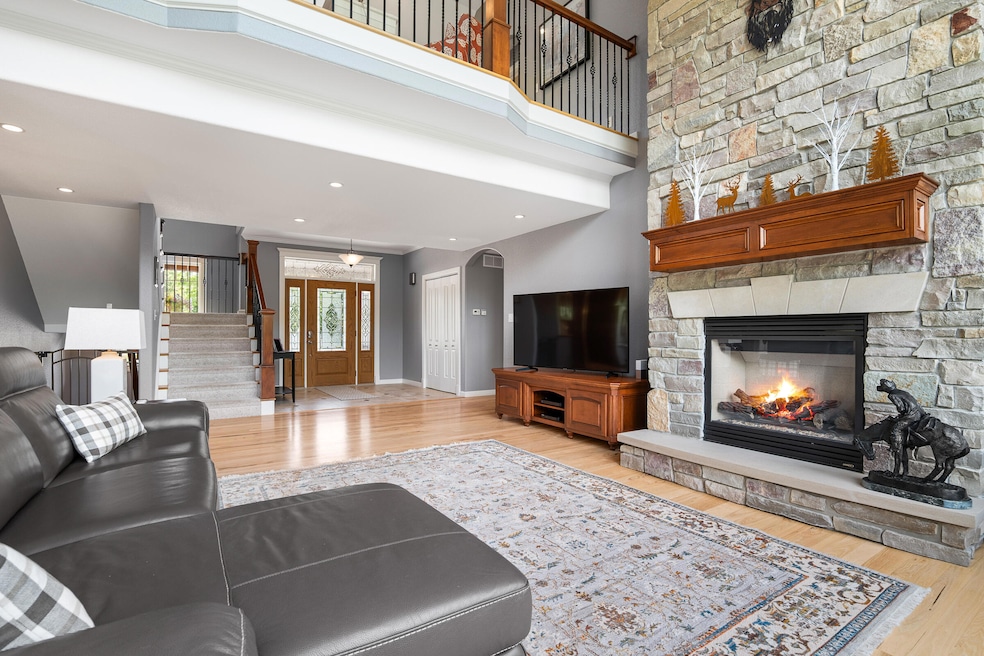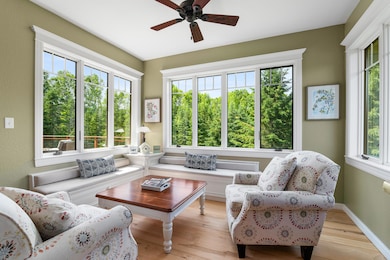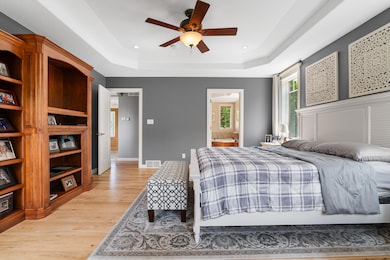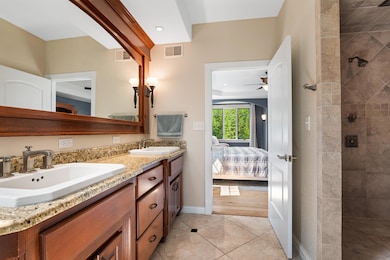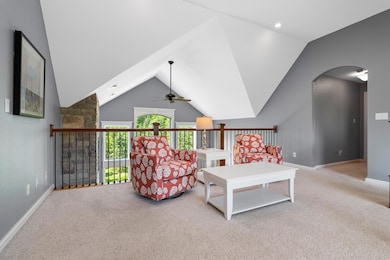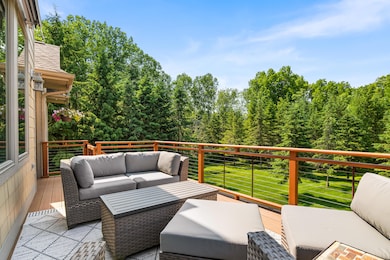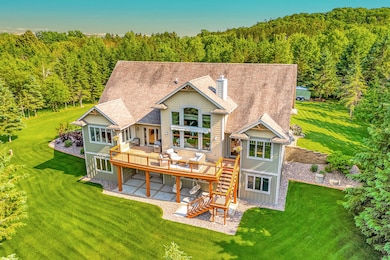Estimated payment $4,740/month
Total Views
17,293
3
Beds
3
Baths
2,700
Sq Ft
$302
Price per Sq Ft
Highlights
- Open Floorplan
- Deck
- Wooded Lot
- Kiel Middle School Rated A-
- Contemporary Architecture
- Vaulted Ceiling
About This Home
Beautiful custom home near Cedar Lake offering privacy and wooded views. This 3 bed, 3 bath home features an open-concept layout with a two-story living room, gas fireplace, and loft. The kitchen includes granite counters, wet bar, wine fridge, and eat-in dining. Primary suite has a walk-in closet and private deck access. Walkout lower level with 8' ceilings, in-floor heat, and is roughed in for a 4th bath. First-floor laundry, large closets, and 3-car insulated/drywalled garage with attic storage and basement access. Includes 200-amp service, water softener, iron curtain, and air exchange system.
Home Details
Home Type
- Single Family
Est. Annual Taxes
- $5,237
Lot Details
- 4.46 Acre Lot
- Rural Setting
- Wooded Lot
Parking
- 3 Car Attached Garage
- Garage Door Opener
- Driveway
- Unpaved Parking
Home Design
- Contemporary Architecture
- Prairie Architecture
- Poured Concrete
- Clad Trim
Interior Spaces
- 2,700 Sq Ft Home
- Open Floorplan
- Wet Bar
- Vaulted Ceiling
- Gas Fireplace
- Stone Flooring
Kitchen
- Oven
- Cooktop
- Microwave
- Dishwasher
- Kitchen Island
- Disposal
Bedrooms and Bathrooms
- 3 Bedrooms
- Main Floor Bedroom
- Split Bedroom Floorplan
- Walk-In Closet
- 3 Full Bathrooms
Basement
- Walk-Out Basement
- Basement Fills Entire Space Under The House
- Basement Ceilings are 8 Feet High
- Sump Pump
- Stubbed For A Bathroom
- Basement Windows
Accessible Home Design
- Level Entry For Accessibility
Outdoor Features
- Deck
- Patio
Schools
- Zielanis Elementary School
- Kiel Middle School
- Kiel High School
Utilities
- Forced Air Zoned Heating and Cooling System
- Heating System Uses Natural Gas
- Septic System
- High Speed Internet
Listing and Financial Details
- Exclusions: <font color=green>Sellers Personal Property, Washer, Dryer, Patio Hanging Chairs</font>
- Assessor Parcel Number 01602301502603
Map
Create a Home Valuation Report for This Property
The Home Valuation Report is an in-depth analysis detailing your home's value as well as a comparison with similar homes in the area
Home Values in the Area
Average Home Value in this Area
Tax History
| Year | Tax Paid | Tax Assessment Tax Assessment Total Assessment is a certain percentage of the fair market value that is determined by local assessors to be the total taxable value of land and additions on the property. | Land | Improvement |
|---|---|---|---|---|
| 2024 | $5,026 | $323,100 | $45,700 | $277,400 |
| 2023 | $5,487 | $323,100 | $45,700 | $277,400 |
| 2022 | $4,950 | $323,100 | $45,700 | $277,400 |
| 2021 | $5,324 | $323,100 | $45,700 | $277,400 |
| 2020 | $5,234 | $323,100 | $45,700 | $277,400 |
| 2019 | $5,574 | $323,100 | $45,700 | $277,400 |
| 2018 | $5,270 | $323,100 | $45,700 | $277,400 |
| 2017 | $5,235 | $323,100 | $45,700 | $277,400 |
| 2016 | $5,441 | $323,100 | $45,700 | $277,400 |
| 2015 | $369 | $21,800 | $21,800 | $0 |
| 2014 | $375 | $21,800 | $21,800 | $0 |
| 2013 | $396 | $21,800 | $21,800 | $0 |
Source: Public Records
Property History
| Date | Event | Price | List to Sale | Price per Sq Ft |
|---|---|---|---|---|
| 06/16/2025 06/16/25 | For Sale | $815,000 | -- | $302 / Sq Ft |
Source: Metro MLS
Source: Metro MLS
MLS Number: 1922449
APN: 016-023-015-026.03
Nearby Homes
- 0 Louis Corners Rd
- 16230 Lax Chapel Rd
- 15410 J P Ln
- 15324 Horseshoe Lake Rd
- 1101 Service Rd
- Lt2 Service Rd
- 1106 Dewey St
- 83 Chicago St
- 15 E Park Ave
- 0 E Water St
- 34 Paine St
- 932 1st St
- W4001 Wisconsin 32
- 1137 4th St
- 328 Fremont St
- 920 6th St
- Lt0 Little Elkhart Lake Rd
- 721 Fremont St
- Lt6 River Meadow Dr
- 978 River Meadow Dr
- 55 Chicago St
- N8129 Franklin Rd Unit N8133
- 150 Leonard's Way
- 311 Deerwood Ln
- N7278 Birch Tree Rd
- 204 Edna St
- 365 Way
- 4927 Connemara Ct
- 427 E Mill St Unit 1
- 105 Dewey Ln Unit 1
- 4610 Whispering Oak Ct
- 223 S Pleasant View Rd
- 810 Memorial Dr
- 218 E Main St Unit Upper
- 27 State N St Unit 3
- 3849 Heather Valley Rd
- 212 Jefferson St Unit Upper
- 3820 Jolliet Trail
- 2628 Enterprise Dr
- 1055 Plank Trail Ct
