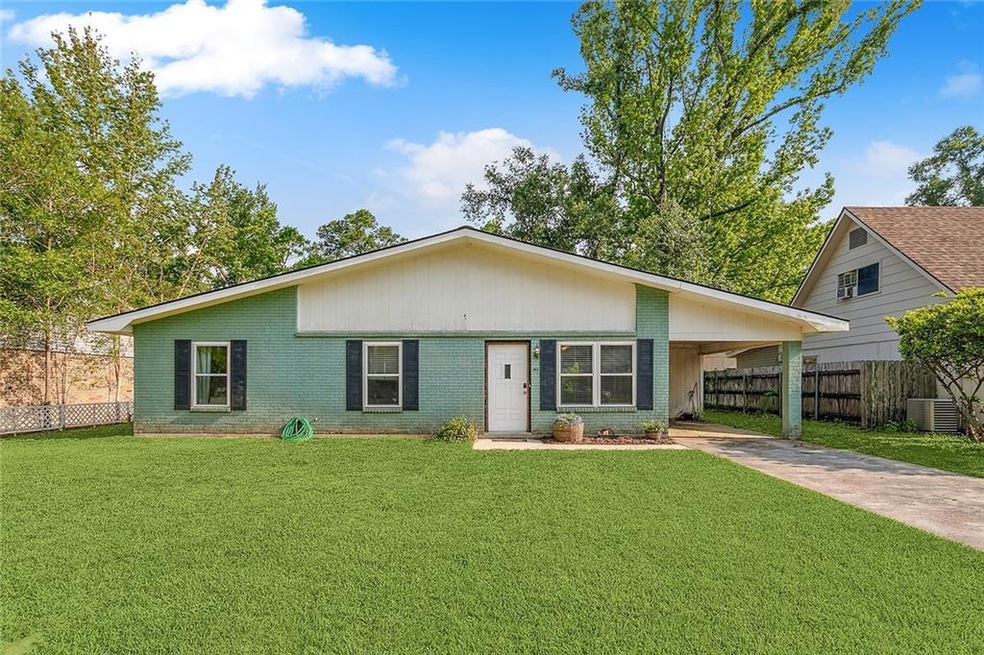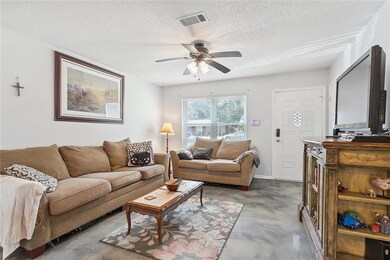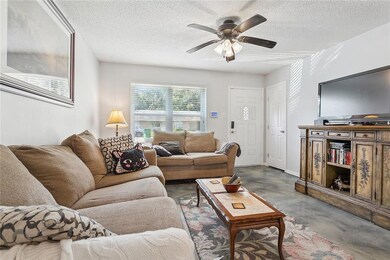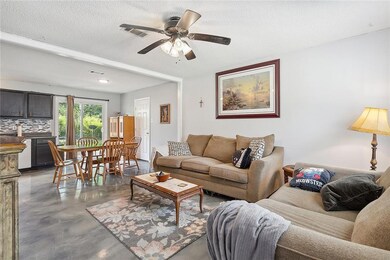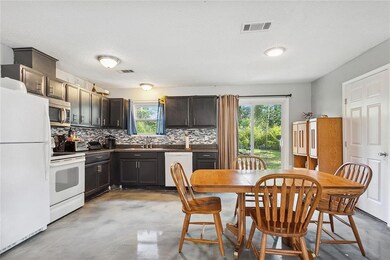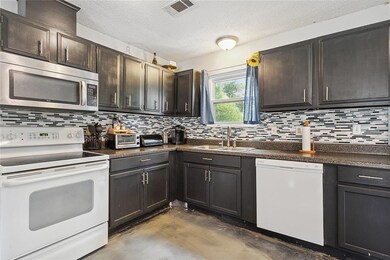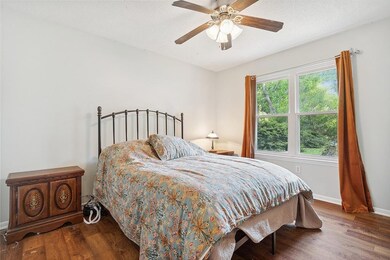
14596 W David Dr Hammond, LA 70401
Highlights
- Traditional Architecture
- Central Heating and Cooling System
- Wood Siding
- Shed
- Rectangular Lot
- Property has 1 Level
About This Home
As of July 2023Cute home in neighborhood conveniently located to SLU! 3bed/1.5baths with open kitchen and living area. Roof is two years old, no carpet, with city utilities.
Last Agent to Sell the Property
Thrive Real Estate LLC License #995686145 Listed on: 05/26/2023

Home Details
Home Type
- Single Family
Est. Annual Taxes
- $988
Year Built
- Built in 1995
Lot Details
- 9,148 Sq Ft Lot
- Lot Dimensions are 70x135
- Rectangular Lot
- Property is in average condition
Home Design
- Traditional Architecture
- Brick Exterior Construction
- Slab Foundation
- Shingle Roof
- Wood Siding
Interior Spaces
- 1,260 Sq Ft Home
- Property has 1 Level
- Washer and Dryer Hookup
Kitchen
- Oven
- Range
- Microwave
- Dishwasher
Bedrooms and Bathrooms
- 3 Bedrooms
Parking
- 1 Parking Space
- Covered Parking
Schools
- Call Sch Bd Elementary And Middle School
- Call Sch Bd High School
Additional Features
- Shed
- Outside City Limits
- Central Heating and Cooling System
Community Details
- Forest Grove Subdivision
Listing and Financial Details
- Tax Lot 14
- Assessor Parcel Number 01172506
Ownership History
Purchase Details
Home Financials for this Owner
Home Financials are based on the most recent Mortgage that was taken out on this home.Purchase Details
Home Financials for this Owner
Home Financials are based on the most recent Mortgage that was taken out on this home.Purchase Details
Home Financials for this Owner
Home Financials are based on the most recent Mortgage that was taken out on this home.Purchase Details
Home Financials for this Owner
Home Financials are based on the most recent Mortgage that was taken out on this home.Purchase Details
Home Financials for this Owner
Home Financials are based on the most recent Mortgage that was taken out on this home.Purchase Details
Purchase Details
Purchase Details
Home Financials for this Owner
Home Financials are based on the most recent Mortgage that was taken out on this home.Similar Homes in Hammond, LA
Home Values in the Area
Average Home Value in this Area
Purchase History
| Date | Type | Sale Price | Title Company |
|---|---|---|---|
| Deed | $130,000 | Crescent Title | |
| Deed | $95,500 | -- | |
| Deed | $95,500 | -- | |
| Deed | $87,900 | None Available | |
| Special Warranty Deed | $64,000 | None Available | |
| Sheriffs Deed | $5,156 | None Available | |
| Public Action Common In Florida Clerks Tax Deed Or Tax Deeds Or Property Sold For Taxes | $471 | None Available | |
| Deed | $120,000 | None Available |
Mortgage History
| Date | Status | Loan Amount | Loan Type |
|---|---|---|---|
| Open | $5,105 | No Value Available | |
| Open | $127,645 | FHA | |
| Previous Owner | $97,553 | New Conventional | |
| Previous Owner | $97,553 | New Conventional | |
| Previous Owner | $91,088 | New Conventional | |
| Previous Owner | $69,897 | Future Advance Clause Open End Mortgage | |
| Previous Owner | $120,000 | Adjustable Rate Mortgage/ARM |
Property History
| Date | Event | Price | Change | Sq Ft Price |
|---|---|---|---|---|
| 07/13/2023 07/13/23 | Sold | -- | -- | -- |
| 05/30/2023 05/30/23 | Pending | -- | -- | -- |
| 05/26/2023 05/26/23 | For Sale | $125,000 | +31.7% | $99 / Sq Ft |
| 07/09/2019 07/09/19 | Sold | -- | -- | -- |
| 07/09/2019 07/09/19 | Sold | -- | -- | -- |
| 06/09/2019 06/09/19 | Pending | -- | -- | -- |
| 05/20/2019 05/20/19 | Pending | -- | -- | -- |
| 05/18/2019 05/18/19 | Price Changed | $94,900 | -2.1% | $75 / Sq Ft |
| 04/29/2019 04/29/19 | Price Changed | $96,900 | -3.0% | $77 / Sq Ft |
| 03/11/2019 03/11/19 | For Sale | $99,900 | 0.0% | $79 / Sq Ft |
| 02/24/2019 02/24/19 | For Sale | $99,900 | -- | $79 / Sq Ft |
Tax History Compared to Growth
Tax History
| Year | Tax Paid | Tax Assessment Tax Assessment Total Assessment is a certain percentage of the fair market value that is determined by local assessors to be the total taxable value of land and additions on the property. | Land | Improvement |
|---|---|---|---|---|
| 2024 | $988 | $8,641 | $1,620 | $7,021 |
| 2023 | $963 | $8,368 | $1,500 | $6,868 |
| 2022 | $963 | $8,368 | $1,500 | $6,868 |
| 2021 | $106 | $8,368 | $1,500 | $6,868 |
| 2020 | $963 | $8,368 | $1,500 | $6,868 |
| 2019 | $812 | $7,071 | $1,500 | $5,571 |
| 2018 | $814 | $7,071 | $1,500 | $5,571 |
| 2017 | $814 | $7,071 | $1,500 | $5,571 |
| 2016 | $814 | $7,071 | $1,500 | $5,571 |
| 2015 | -- | $7,300 | $1,500 | $5,800 |
| 2014 | -- | $7,300 | $1,500 | $5,800 |
Agents Affiliated with this Home
-
Jennifer Quave Robertson

Seller's Agent in 2023
Jennifer Quave Robertson
Thrive Real Estate LLC
(985) 969-2965
196 Total Sales
-
HOLLEY HARTDEGEN
H
Buyer's Agent in 2023
HOLLEY HARTDEGEN
Wayne Songy & Associates
(504) 535-9905
42 Total Sales
-
Clayton Fields

Seller's Agent in 2019
Clayton Fields
Keller Williams Realty Premier Partners
(504) 481-2975
176 Total Sales
-
M
Seller's Agent in 2019
Michelle Vitale
Keller Williams Realty Premier Partners
-
N
Buyer's Agent in 2019
NON MEMBER
NON-MLS MEMBER
Map
Source: ROAM MLS
MLS Number: 2396334
APN: 01172506
- 14561 W David Dr
- 46325 N Morrison Blvd
- 14422 W David Dr
- 118 Sherry Dr
- 114 Florence Dr
- 2100 N Morrison Blvd
- 0 W University Ave
- 1107 W University Ave
- 4.5 +/- W University Ave
- 0 University Park Dr
- 14497 University Ave
- 105 Elm Dr
- 101 Sherry Dr
- 1208 W University Ave
- 46344 Patti Rd
- 0 W University Dr Unit 997390
- 1904 N Morrison Blvd
- 14642 Jericho Rd
- 46515 Patti Rd
