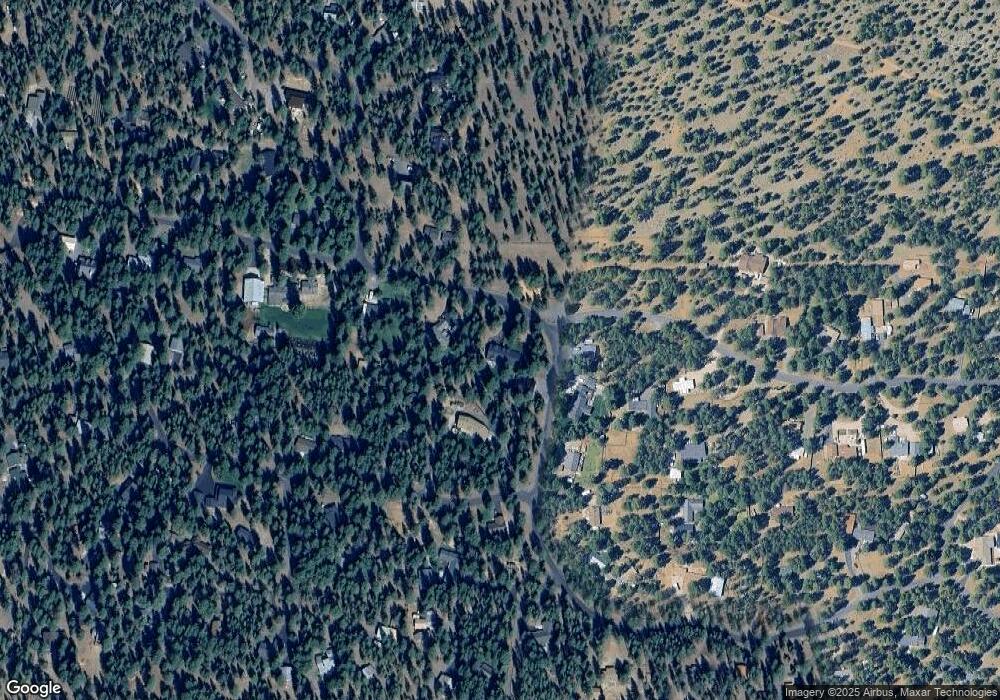14597 Bluegrass Loop Sisters, OR 97759
Estimated Value: $1,261,000 - $1,412,000
4
Beds
3
Baths
3,293
Sq Ft
$409/Sq Ft
Est. Value
About This Home
This home is located at 14597 Bluegrass Loop, Sisters, OR 97759 and is currently estimated at $1,345,307, approximately $408 per square foot. 14597 Bluegrass Loop is a home located in Deschutes County with nearby schools including Sisters Elementary School, Sisters Middle School, and Sisters High School.
Ownership History
Date
Name
Owned For
Owner Type
Purchase Details
Closed on
Oct 22, 2019
Sold by
Kirk Thomas L and Kirk Cynthia G
Bought by
Kirk Cynthia G and Kirk Thomas L
Current Estimated Value
Purchase Details
Closed on
Oct 29, 2014
Sold by
Sippel Timothy N and Sippel Diana L
Bought by
Kirk Thomas K and Kirk Cynthia G
Home Financials for this Owner
Home Financials are based on the most recent Mortgage that was taken out on this home.
Original Mortgage
$367,500
Outstanding Balance
$281,968
Interest Rate
4.2%
Mortgage Type
New Conventional
Estimated Equity
$1,063,339
Purchase Details
Closed on
Jun 25, 2011
Sold by
Purvis Kenneth D and Purvis Mary K
Bought by
Kirk Thomas L and Kirk Cynthia G
Home Financials for this Owner
Home Financials are based on the most recent Mortgage that was taken out on this home.
Original Mortgage
$152,500
Interest Rate
4.56%
Mortgage Type
New Conventional
Purchase Details
Closed on
Nov 3, 2004
Sold by
Kd Construction Services Inc
Bought by
Purvis Kenneth D and Purvis Mary K
Home Financials for this Owner
Home Financials are based on the most recent Mortgage that was taken out on this home.
Original Mortgage
$150,000
Interest Rate
5.69%
Mortgage Type
Unknown
Create a Home Valuation Report for This Property
The Home Valuation Report is an in-depth analysis detailing your home's value as well as a comparison with similar homes in the area
Purchase History
| Date | Buyer | Sale Price | Title Company |
|---|---|---|---|
| Kirk Cynthia G | -- | None Available | |
| Kirk Thomas K | -- | Amerititle | |
| Kirk Thomas L | $305,000 | Amerititle | |
| Purvis Kenneth D | $353,000 | Amerititle |
Source: Public Records
Mortgage History
| Date | Status | Borrower | Loan Amount |
|---|---|---|---|
| Open | Kirk Thomas K | $367,500 | |
| Previous Owner | Kirk Thomas L | $152,500 | |
| Previous Owner | Purvis Kenneth D | $150,000 | |
| Closed | Purvis Kenneth D | $100,000 |
Source: Public Records
Tax History
| Year | Tax Paid | Tax Assessment Tax Assessment Total Assessment is a certain percentage of the fair market value that is determined by local assessors to be the total taxable value of land and additions on the property. | Land | Improvement |
|---|---|---|---|---|
| 2025 | $6,548 | $418,120 | -- | -- |
| 2024 | $6,345 | $405,950 | -- | -- |
| 2023 | $6,166 | $394,130 | $0 | $0 |
| 2022 | $5,684 | $371,520 | $0 | $0 |
| 2021 | $5,717 | $322,830 | $0 | $0 |
| 2020 | $4,865 | $322,830 | $0 | $0 |
| 2019 | $4,749 | $313,430 | $0 | $0 |
| 2018 | $4,596 | $304,310 | $0 | $0 |
| 2017 | $4,455 | $295,450 | $0 | $0 |
| 2016 | $4,399 | $286,850 | $0 | $0 |
| 2015 | $4,123 | $278,500 | $0 | $0 |
| 2014 | $3,988 | $270,390 | $0 | $0 |
Source: Public Records
Map
Nearby Homes
- 14590 Mountain View Loop Unit 199
- 14419 Crossroads Loop
- 14450 Mountain View Loop
- 14853 Crupper
- 69341 Silver Spur
- 14904 Snafflebit
- 69221 Easy St
- 632 N Reed St
- 69362 Lariat
- 69322 Hackamore
- 69288 Stetson
- 14842 Stagecoach
- 1639 W Williamson Ave
- 1602 W Hill Ave
- 1038 W Linda Ave Unit Lot 9
- 1109 W Yapoah Crater Dr
- The Coho Plan at
- The Steelhead Plan at
- The Kokanee Plan at
- 1056 W Linda Ave Unit Lot 7
- 14591 Bluegrass Loop
- 14590 Mountain View Dr
- 14618 Bluegrass Loop
- 14583 N Bluegrass
- 14583 Bluegrass Loop
- 14580 Mountain View Dr
- 14580 Mountain View Loop Unit 198
- 14588 Bluegrass Loop
- 14900 Bluegrass Loop
- 14585 Mountain View Loop
- 14570 Mountain View Dr
- 14576 Bluegrass
- 14576 Crossroads Loop Unit 20
- 14626 Bluegrass Loop
- 14892 Bluegrass Loop
- 14402 Crossroads Loop
- 14560 Mountain View Loop Unit 196
- 68833 Cache Ct
- 14572 Crossroads Loop
