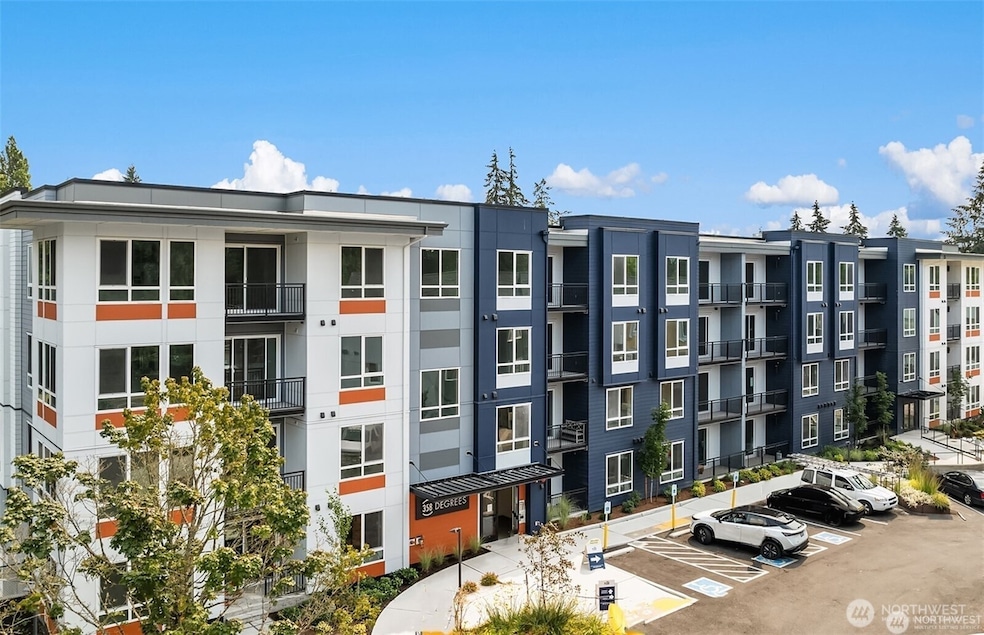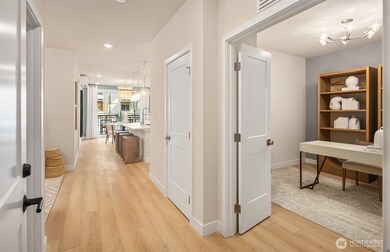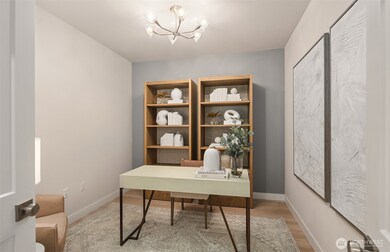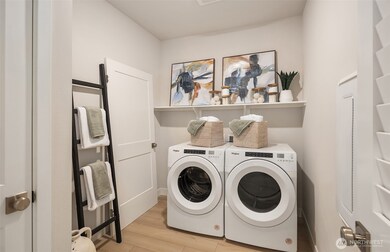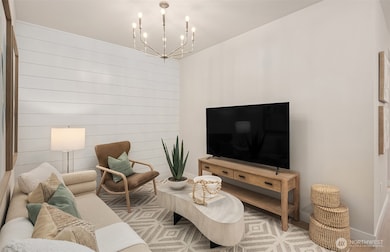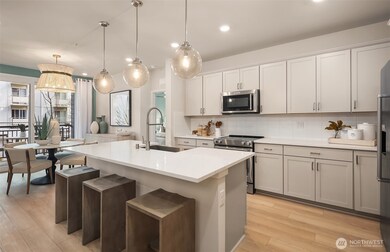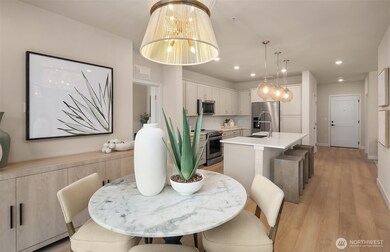14598 Westminster Way N Unit 103 Shoreline, WA 98133
Westminster Triangle NeighborhoodEstimated payment $3,976/month
Highlights
- New Construction
- Contemporary Architecture
- Elevator
- Parkwood Elementary School Rated A
- Property is near public transit
- Balcony
About This Home
CLOSING COST & LOW-RATE INCENTIVE WITH PREFERRED LENDER! The Clarkston offers 1,332 sq ft with 2 bedrooms, 2 baths, plus dining room and office/den. Features include: Open concept living room, dining room, & kitchen with quartz island. Spacious primary suite with luxury bath & huge walk-in closet. 2nd bedroom & full 2nd bath. Oversized utility room. 9-ft Ceilings, big windows, abundant light, and private balcony. Inside a modern, secure, elevator building. Conveniently located in Shoreline with easy access to I-5 and light rail for fast commute downtown. Near shopping & restaurants. Buyer must register their broker on the first visit by completing a Registration Card. Taxes not yet assessed.
Source: Northwest Multiple Listing Service (NWMLS)
MLS#: 2317211
Property Details
Home Type
- Condominium
Year Built
- Built in 2023 | New Construction
Lot Details
- East Facing Home
- Sprinkler System
HOA Fees
- $522 Monthly HOA Fees
Parking
- Off-Street Parking
Home Design
- Contemporary Architecture
- Flat Roof Shape
- Wood Siding
- Metal Construction or Metal Frame
- Cement Board or Planked
- Vinyl Construction Material
- Wood Composite
Interior Spaces
- 1,332 Sq Ft Home
- 4-Story Property
- Insulated Windows
- French Doors
Kitchen
- Electric Oven or Range
- Microwave
- Dishwasher
- Disposal
Flooring
- Carpet
- Vinyl Plank
Bedrooms and Bathrooms
- 2 Main Level Bedrooms
- Walk-In Closet
- Bathroom on Main Level
- 2 Full Bathrooms
Laundry
- Electric Dryer
- Washer
Home Security
Outdoor Features
- Balcony
Location
- Property is near public transit
- Property is near a bus stop
Schools
- Parkwood Elementary School
- Albert Einstein Mid Middle School
- Shorewood High School
Utilities
- Ductless Heating Or Cooling System
- Heat Pump System
- Water Heater
- High Speed Internet
Listing and Financial Details
- Down Payment Assistance Available
- Visit Down Payment Resource Website
- Assessor Parcel Number 863721003003
Community Details
Overview
- Association fees include common area maintenance, road maintenance, snow removal, trash
- 84 Units
- Trestle Community Management Association
- Secondary HOA Phone (425) 454-6404
- 358 Degrees Condos
- Shoreline Subdivision
Amenities
- Elevator
- Lobby
Pet Policy
- Pet Restriction
- Dogs and Cats Allowed
Security
- Fire Sprinkler System
Map
Home Values in the Area
Average Home Value in this Area
Property History
| Date | Event | Price | Change | Sq Ft Price |
|---|---|---|---|---|
| 08/12/2025 08/12/25 | Pending | -- | -- | -- |
| 08/06/2025 08/06/25 | Price Changed | $549,990 | -1.8% | $413 / Sq Ft |
| 07/25/2025 07/25/25 | Price Changed | $559,990 | -1.8% | $420 / Sq Ft |
| 06/26/2025 06/26/25 | Price Changed | $569,990 | -0.9% | $428 / Sq Ft |
| 05/22/2025 05/22/25 | Price Changed | $574,990 | -4.2% | $432 / Sq Ft |
| 03/07/2025 03/07/25 | For Sale | $599,990 | -- | $450 / Sq Ft |
Source: Northwest Multiple Listing Service (NWMLS)
MLS Number: 2317211
- 14598 Westminster Way N Unit 106
- 14598 Westminster Way N Unit 101
- 14598 Westminster Way N Unit 105
- 14516 Dayton Ave N
- 18360 Evanston Ave N
- 14306 Dayton Ave N
- 604 N 143rd St
- 15026 Westminster Way N
- 712 N 143rd St
- 14023 Greenwood Ave N Unit C
- 821 N 145th Ct Unit 815
- 15245 Fremont Ave N
- 13713 Greenwood Ave N
- 300 N 137th St Unit C
- 13709 Greenwood Ave N
- 13731 2nd Ave NW
- 1136 N 146th Place
- 14308 Midvale Ave N
- 1271 N 145th St
- 109 NW 156th St
