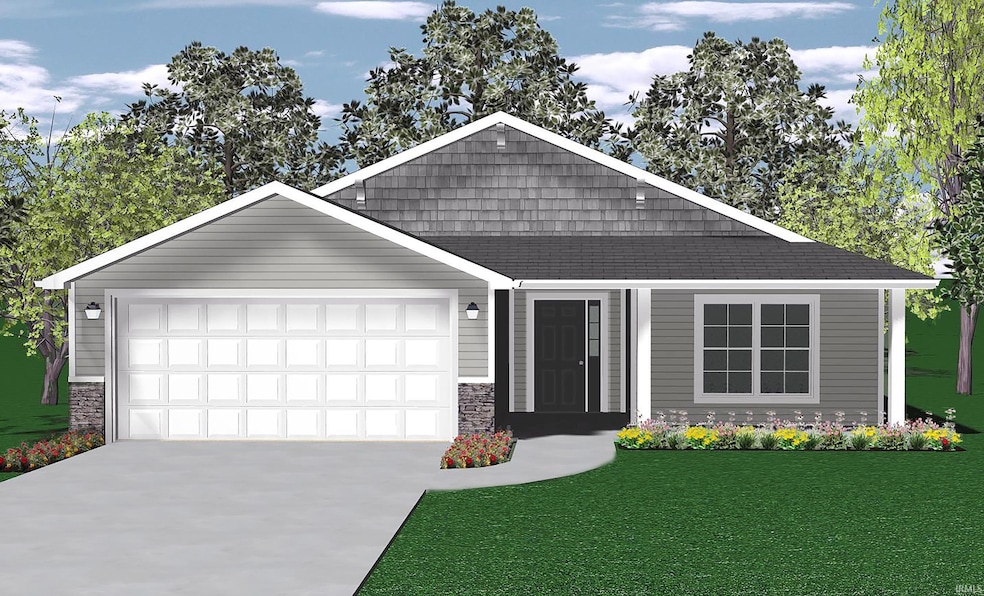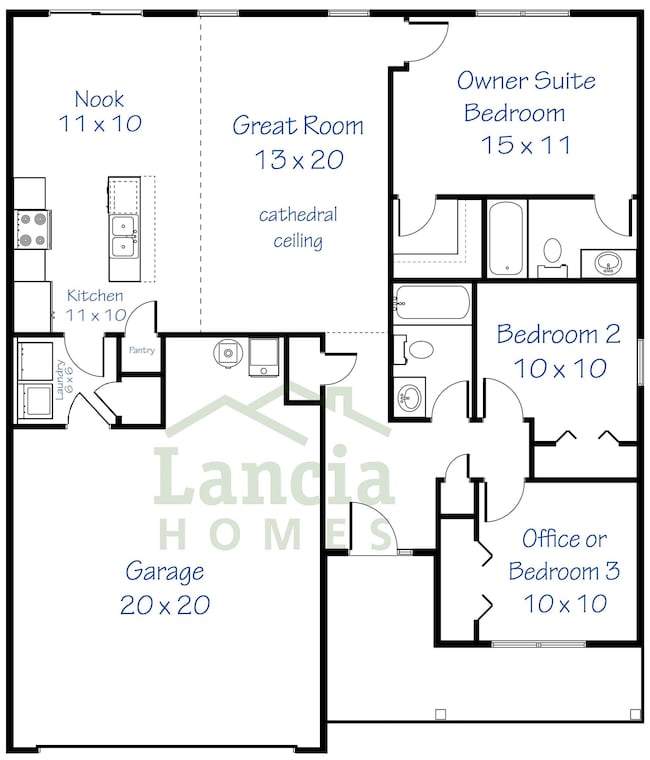14599 Cerro Verde Run Fort Wayne, IN 46845
Highlights
- Primary Bedroom Suite
- Open Floorplan
- Backs to Open Ground
- Carroll Middle School Rated A-
- Ranch Style House
- Cathedral Ceiling
About This Home
FOR RENT: POSSESSION ONLY AVAILABLE by DECEMBER 12th, 2025. FOR RENT: Lancia's Wingate II ranch 3 Bedroom, 2 Bath, 2 Car Garage, NW Allen County Schools, 1,228 sq.ft. Cathedral ceiling Great Room open to Nook, 12 x 10 Patio and Kitchen. Vinyl plank in Great Room, Kitchen, Nook, Pantry, Foyer, Baths and Laundry Room. Kitchen has quartz countertops, island with breakfast bar, ceramic backsplash. Separate Laundry room. Owner's Suite Bedroom has a walk-in closet, Bath has 5' Shower. Finished Garage has attic access with pull-down stairs. Home is landscaped. MUST HAVE GOOD CREDIT. Rental insurance required. 1 year lease minimum, NO PETS, NO SMOKING. Security deposit plus first months rent. Home has stainless steel Fridge, washer, dryer, microwave, smooth top stove and window treatments. POSSESSION ONLY AVAILABLE by DECEMBER 12th, 2025.
Home Details
Home Type
- Single Family
Est. Annual Taxes
- $80
Year Built
- Built in 2025
Lot Details
- 10,109 Sq Ft Lot
- Lot Dimensions are 70 x 140 x 67 x 188
- Backs to Open Ground
- Corner Lot
- Level Lot
Parking
- 2 Car Attached Garage
- Garage Door Opener
- Driveway
- Off-Street Parking
Home Design
- Ranch Style House
- Slab Foundation
- Shingle Roof
Interior Spaces
- Open Floorplan
- Wired For Data
- Cathedral Ceiling
- ENERGY STAR Qualified Windows
- ENERGY STAR Qualified Doors
- Entrance Foyer
- Great Room
- Fire and Smoke Detector
Kitchen
- Breakfast Bar
- Electric Oven or Range
- Kitchen Island
- Laminate Countertops
- Disposal
Flooring
- Carpet
- Vinyl
Bedrooms and Bathrooms
- 3 Bedrooms
- Primary Bedroom Suite
- Walk-In Closet
- 2 Full Bathrooms
- Bathtub with Shower
- Separate Shower
Laundry
- Laundry Room
- Laundry on main level
- Washer and Electric Dryer Hookup
Attic
- Storage In Attic
- Pull Down Stairs to Attic
Eco-Friendly Details
- Energy-Efficient Appliances
- Energy-Efficient HVAC
- Energy-Efficient Lighting
- Energy-Efficient Insulation
- Energy-Efficient Doors
- ENERGY STAR Qualified Equipment for Heating
- ENERGY STAR/Reflective Roof
- Energy-Efficient Thermostat
Schools
- Aspen Meadows Elementary School
- Carroll Middle School
- Carroll High School
Utilities
- Forced Air Heating and Cooling System
- ENERGY STAR Qualified Air Conditioning
- SEER Rated 14+ Air Conditioning Units
- Heating System Uses Gas
- Smart Home Wiring
- ENERGY STAR Qualified Water Heater
- Cable TV Available
Additional Features
- Patio
- Suburban Location
Listing and Financial Details
- Security Deposit $1,795
- Tenant pays for cooling, deposits, electric, fuel, heating, lawn maintenance, sewer, snow removal, trash collection, water
- The owner pays for association dues, maintenance, tax
- Assessor Parcel Number 02-02-20-127-008.000-058
Community Details
Overview
- Coves At Copper Creek Subdivision
Pet Policy
- Pets Allowed with Restrictions
Map
Source: Indiana Regional MLS
MLS Number: 202545806
APN: 02-02-20-127-008.000-058
- 1529 Cuprum Pass
- 14516 Lima Rd
- 14492 Andina Trail
- 14198 Escondida Cove
- 14175 Hughies Cove
- 14170 Escondida Cove
- 14283 Kidd Creek Crossover
- 14633 Andina Trail
- 1611 Pheasant Run
- 1544 Cananea Way
- 14025 Escondida Cove
- 1708 Muruntau Grove
- 12700 N 3
- 1110 Olympiada Knoll
- 14164 Hughies Cove
- 1094 Midnight Chase Grove
- 13904 Diavik Place
- 1103 Midnight Chase Grove
- 13818 Escondida Cove
- 1027 Midnight Chase Grove
- 15110 Tally Ho Dr
- 15267 Delphinium Place
- 642 Barnsley Cove
- 625 Perolla Dr
- 660 Bonterra Blvd
- 12418 Stoneboro Ct
- 3115 Carroll Rd
- 11033 Lima Rd
- 3205 Water Wheel Run
- 1532 W Dupont Rd
- 10230 Avalon Way
- 2131 Sweet Breeze Way
- 10276 Pokagon Loop
- 10521 Bethel Rd
- 401 Augusta Way
- 2877 Leon Cove
- 13101 Union Club Blvd
- 1208 Cowen Place
- 402 Wallen Hills Dr
- 4021 Frost Grass Dr


