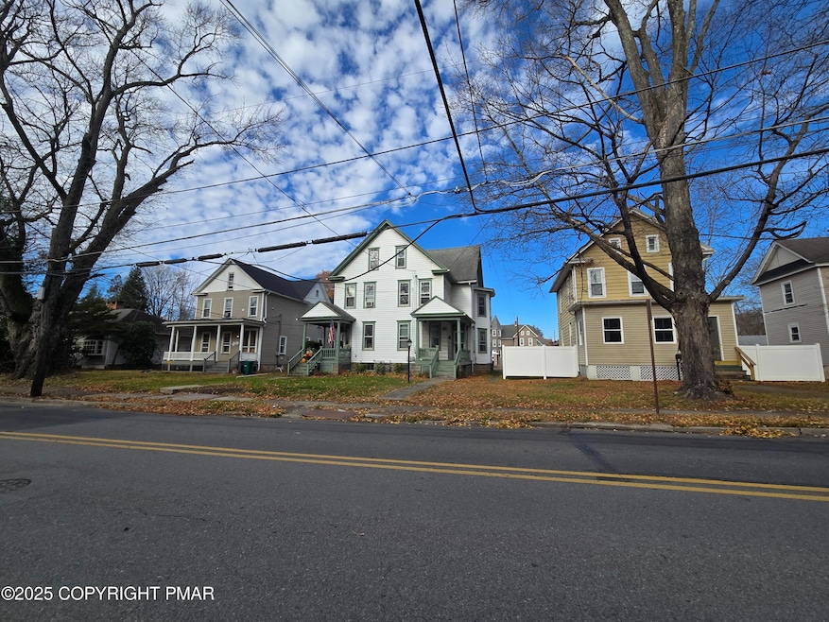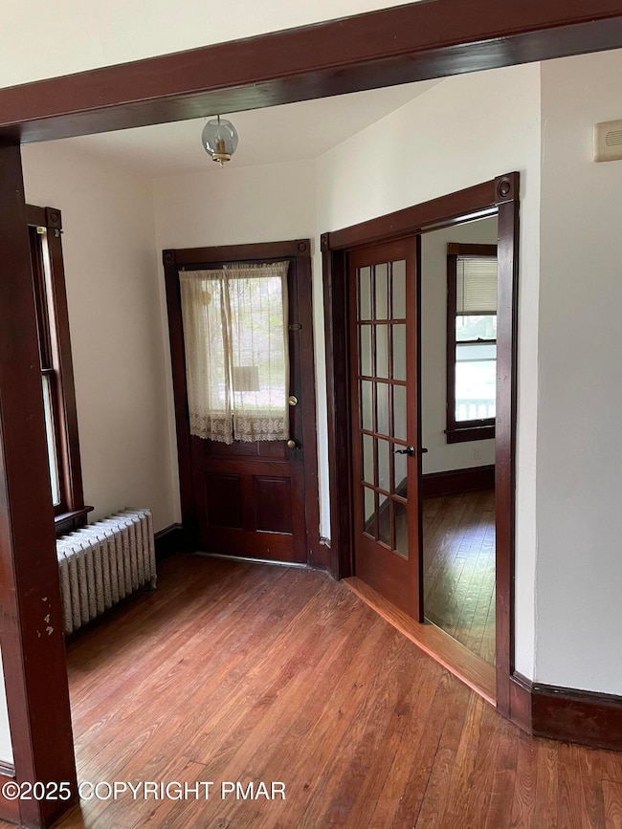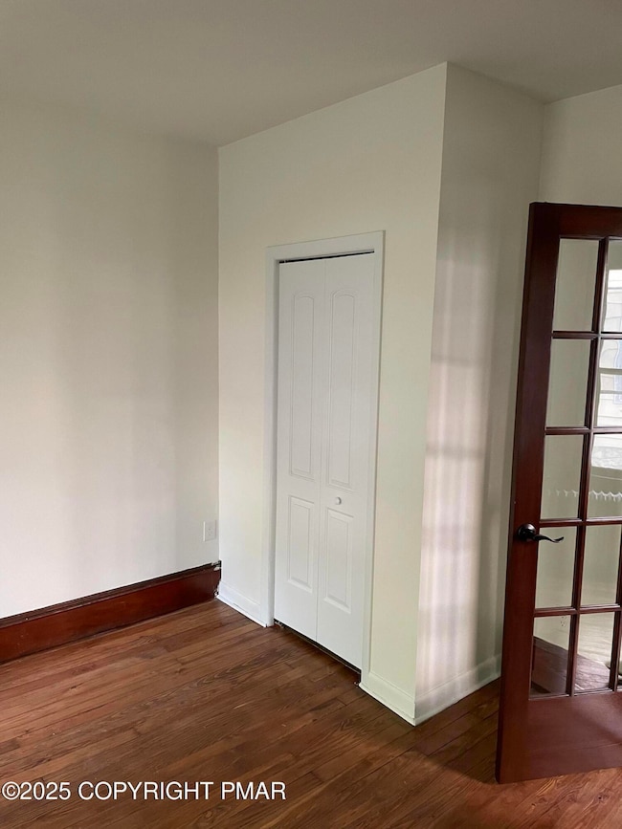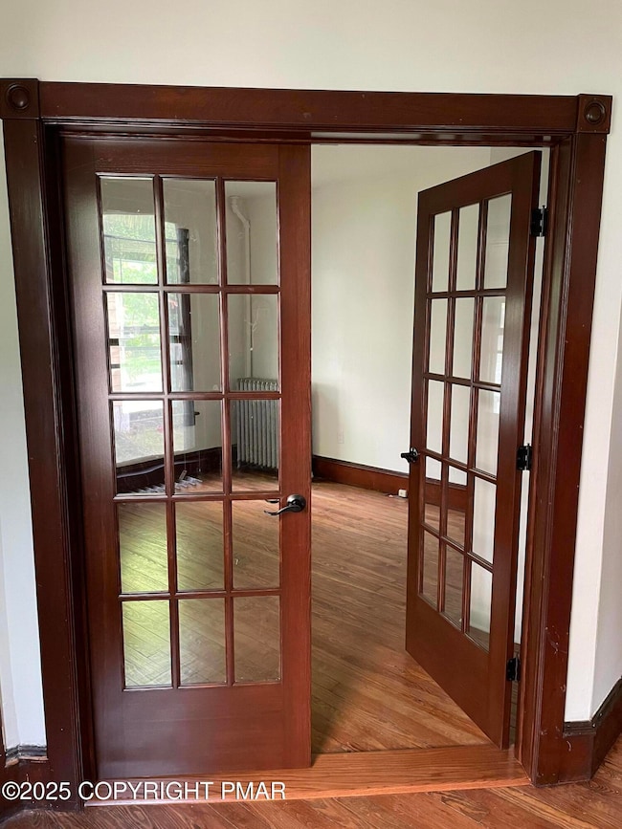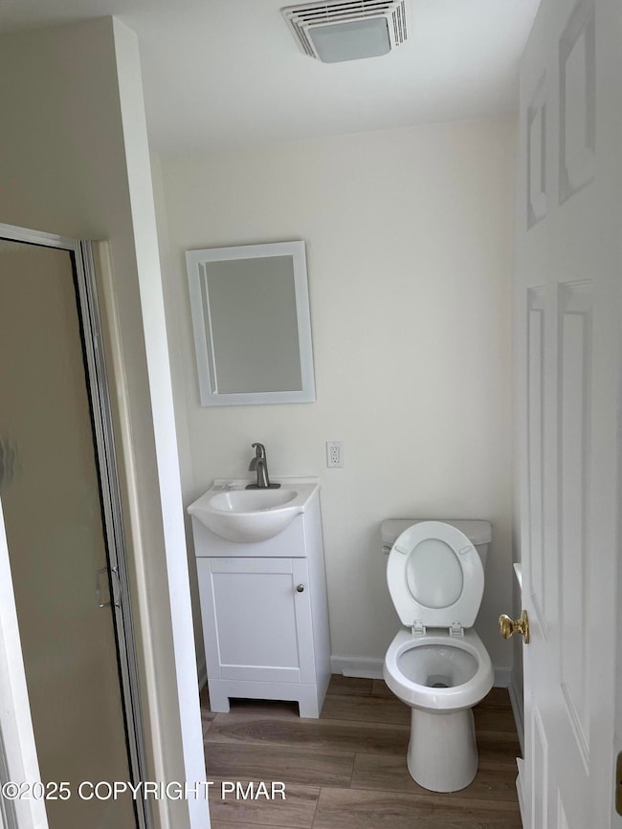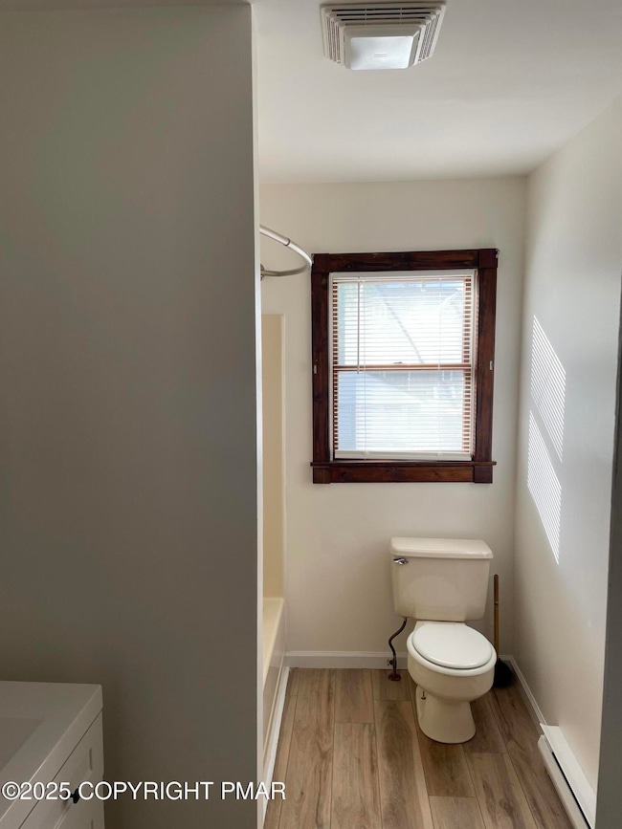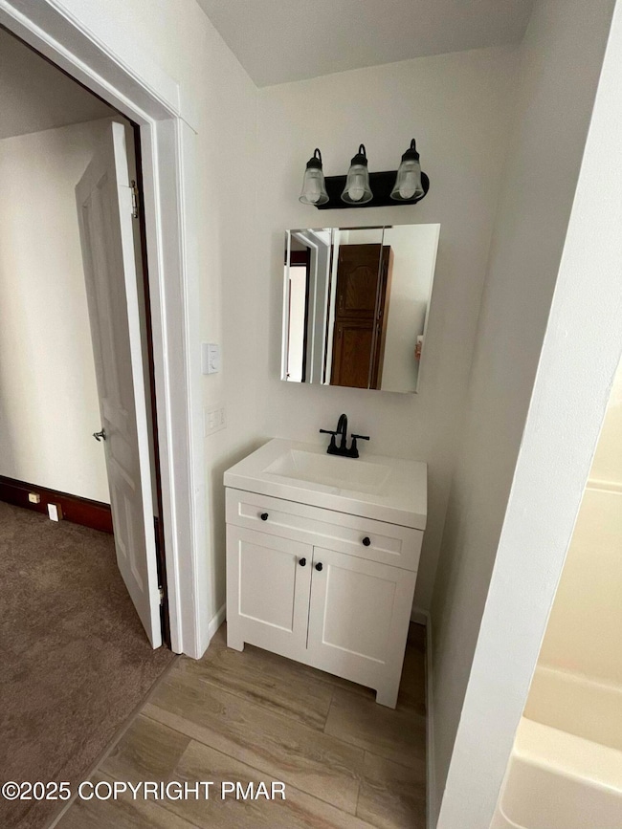146 Analomink St East Stroudsburg, PA 18301
4
Beds
2
Baths
1,700
Sq Ft
7,405
Sq Ft Lot
Highlights
- Deck
- Front Porch
- Hot Water Heating System
- Wood Flooring
About This Home
Spacious 3/4 bedroom duplex in the heart of East Stroudsburg. This home is located less than one mile from I-80, East Stroudsburg University, and Lehigh Valley Health Network, this property is also walking distance to Crystal Street. Attic access not part of lease. Basement access is only for access to utilities. Tenants recently vacated, showings will commence one home is cleaned out.
Home Details
Home Type
- Single Family
Year Built
- Built in 1910
Lot Details
- 7,405 Sq Ft Lot
- Property fronts an alley
Parking
- 2 Open Parking Spaces
Home Design
- Stone Foundation
Interior Spaces
- 1,700 Sq Ft Home
- 2-Story Property
- Unfinished Basement
- Basement Fills Entire Space Under The House
- Washer and Electric Dryer Hookup
Kitchen
- Electric Range
- Dishwasher
Flooring
- Wood
- Carpet
Bedrooms and Bathrooms
- 4 Bedrooms
- 2 Full Bathrooms
Outdoor Features
- Deck
- Front Porch
Utilities
- No Cooling
- Heating System Uses Natural Gas
- Radiant Heating System
- Hot Water Heating System
- Gas Water Heater
Listing and Financial Details
- Security Deposit $4,400
- Property Available on 12/1/25
- $48 Application Fee
- Assessor Parcel Number 05-4.1.10.15
- $31 per year additional tax assessments
Community Details
Overview
- Application Fee Required
Pet Policy
- No Pets Allowed
Map
Source: Pocono Mountains Association of REALTORS®
MLS Number: PM-137382
Nearby Homes
- 52 S Green St
- 138 Sopher St
- 73 E Broad St
- 19 Smith St
- 8 Delilah Rd 8 Rd
- 0 Clubhouse 14 Dr Unit PM-132587
- 128 S Green St
- 211 E Broad St
- 182 State St
- 197 Meyers St
- 9 Fairview St
- 204 Lackawanna Ave
- 145 Prospect St
- 202 N Courtland St Unit 1 & 2
- 202 N Courtland St
- 198 Grove St
- 100 Marguerite St
- 236 Secor St
- 112 Ridgeway St
- 120 Ridgeway St
- 55 N Courtland St Unit 205
- 10 E Broad St
- 4 E Broad St
- 111 S Kistler St Unit 20
- 100-106 S Courtland St Unit 2 &3
- 100-106 S Courtland St Unit 4
- 252 Harris St Unit B 2
- 116 Washington St Unit 2
- 52 Hallet St
- 165 E Brown St
- 123 N 1st St
- 349 Braeside Ave
- 370 Greentree Dr
- 21 N 2nd St Unit C
- 551 N Courtland St Unit 2
- 598 Chestnut St Unit A
- 137 Independence Rd
- 431 Oakwood Ave Unit A
- 2 Grandview St
- 4 Grandview St
