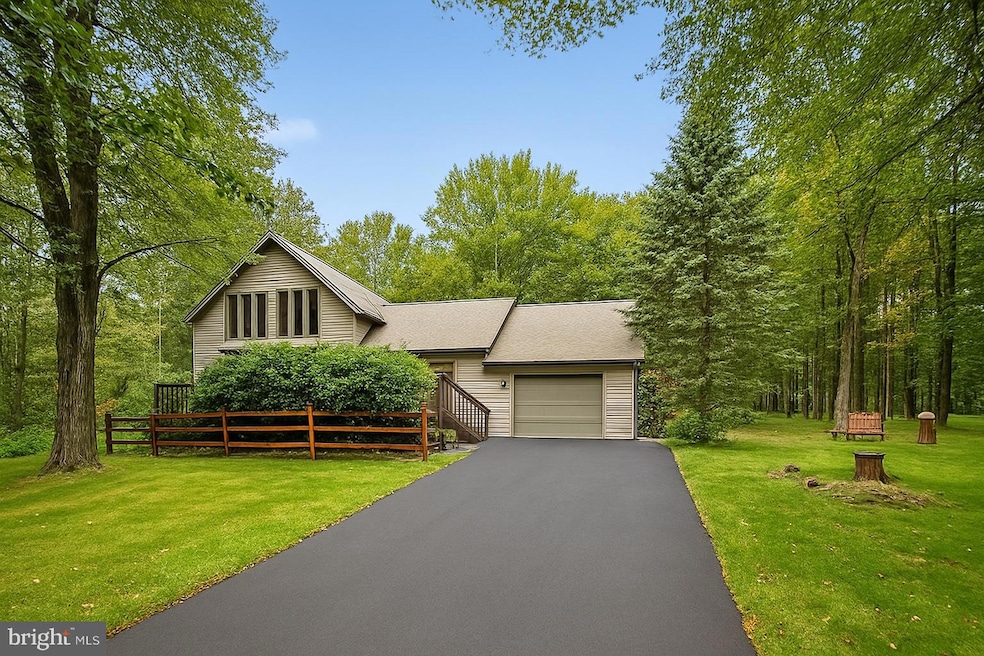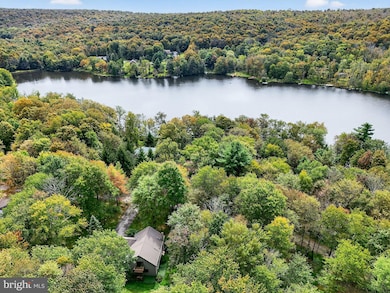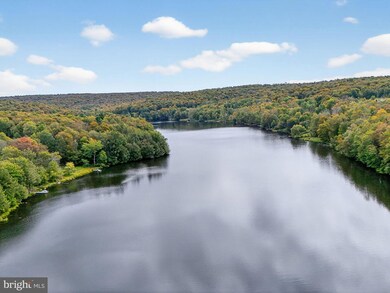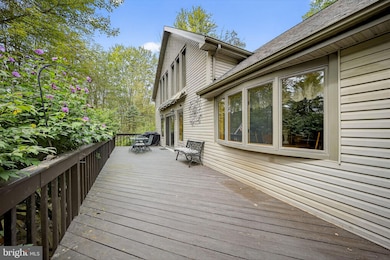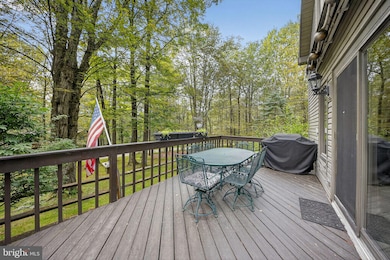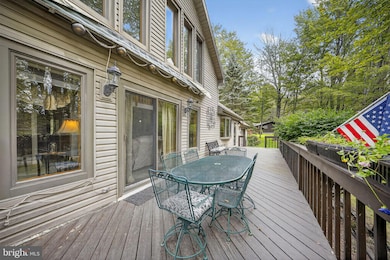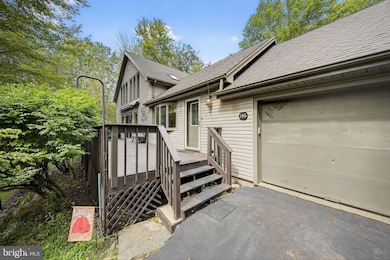146 Arrowhead Cir Newfoundland, PA 18445
Estimated payment $2,179/month
Highlights
- Lake View
- Open Floorplan
- Deck
- Property is near a lake
- A-Frame Home
- Vaulted Ceiling
About This Home
Welcome to your tranquil escape in the heart of the Pocono Mountains. Nestled inside the idyllic community of Panther Lake, this 3-bedroom, 2-bathroom home offers the perfect blend of comfort, charm, and natural beauty. Step inside to find a spacious open-concept two story living area with large windows and sliding glass doors that frame breathtaking views and flood the home with natural light. The kitchen features ample cabinet space, and a cozy dining area that opens to the two story family room (featuring charming wooden mantel and propane heated stove). The main level also features a laundry room, two comfortable bedrooms and a full bath.The upper-level primary suite offers ample space, generous closets, a full bathroom, and private deck with even better panoramic views of the surrounding woods. One could easily convert this charming home into the perfect one floor living residence. Just one home back from the water's edge, enjoy the peaceful ambiance of your wooded lot, or take a short walk to the water- a 50 acre private lake with beach area, ideal for kayaking, paddle-boarding, fishing, or simply relaxing by the water. Whether you're looking for a year-round residence, or a weekend getaway- this home checks every box. Located just minutes from hiking trails, ski resorts, and charming Pocono towns, this is more than a home-it's a lifestyle.
Listing Agent
(908) 268-3105 laurenahogan@kw.com SERHANT PENNSYLVANIA LLC License #2320948 Listed on: 09/15/2025

Home Details
Home Type
- Single Family
Est. Annual Taxes
- $3,414
Year Built
- Built in 1987
Lot Details
- 0.92 Acre Lot
HOA Fees
- $55 Monthly HOA Fees
Parking
- 1 Car Attached Garage
- Front Facing Garage
Property Views
- Lake
- Woods
- Garden
Home Design
- A-Frame Home
- Shingle Roof
- Vinyl Siding
Interior Spaces
- 1,726 Sq Ft Home
- Property has 2 Levels
- Open Floorplan
- Furnished
- Beamed Ceilings
- Vaulted Ceiling
- Ceiling Fan
- Skylights
- Great Room
- Combination Dining and Living Room
- Crawl Space
Kitchen
- Breakfast Area or Nook
- Dishwasher
- Trash Compactor
Flooring
- Carpet
- Vinyl
Bedrooms and Bathrooms
- Walk-In Closet
- Hydromassage or Jetted Bathtub
Laundry
- Laundry Room
- Laundry on main level
- Dryer
- Washer
Outdoor Features
- Property is near a lake
- Balcony
- Deck
Utilities
- Heating System Powered By Leased Propane
- Electric Baseboard Heater
- 200+ Amp Service
- Well
- Electric Water Heater
- Mound Septic
Community Details
- Association fees include common area maintenance, road maintenance
- Panther Lake Property Owners Association
- Panther Lake Subdivision
Listing and Financial Details
- Tax Lot 62
Map
Home Values in the Area
Average Home Value in this Area
Tax History
| Year | Tax Paid | Tax Assessment Tax Assessment Total Assessment is a certain percentage of the fair market value that is determined by local assessors to be the total taxable value of land and additions on the property. | Land | Improvement |
|---|---|---|---|---|
| 2025 | $3,414 | $30,540 | $2,500 | $28,040 |
| 2024 | $3,414 | $30,540 | $2,500 | $28,040 |
| 2023 | $3,269 | $30,540 | $2,500 | $28,040 |
| 2022 | $3,193 | $30,540 | $2,500 | $28,040 |
| 2021 | $3,147 | $30,540 | $2,500 | $28,040 |
| 2020 | $3,147 | $30,540 | $2,500 | $28,040 |
| 2019 | $3,046 | $30,540 | $2,500 | $28,040 |
| 2018 | $2,996 | $30,540 | $2,500 | $28,040 |
| 2017 | $2,902 | $30,540 | $2,500 | $28,040 |
| 2016 | $0 | $30,540 | $2,500 | $28,040 |
| 2015 | -- | $30,540 | $2,500 | $28,040 |
| 2014 | -- | $30,540 | $2,500 | $28,040 |
Property History
| Date | Event | Price | List to Sale | Price per Sq Ft |
|---|---|---|---|---|
| 10/17/2025 10/17/25 | Price Changed | $349,000 | -12.5% | $202 / Sq Ft |
| 09/15/2025 09/15/25 | For Sale | $399,000 | -- | $231 / Sq Ft |
Purchase History
| Date | Type | Sale Price | Title Company |
|---|---|---|---|
| Interfamily Deed Transfer | -- | None Available |
Source: Bright MLS
MLS Number: PAPI2000740
APN: 013135
- 342 Lake Russell Rd
- Lot #19 Split Rock Rd
- Lot #18 Split Rock Rd
- 134 Split Rock Rd
- 145 Daffodil Dr
- 754 Carlton Rd
- 135 Split Rock Rd
- 29 Hirshorn Dr
- 127 Timber Lake Dr
- 105 Birch Ledge Rd
- 101 Cherry Point Cir
- 20 Wildbrooke Dr
- 0 Huckleberry Rd Unit PWBPW253465
- 0 Huckleberry Rd Unit PWBPW241818
- Lot 103 Greensward
- Lots 89-93 Greensward
- Lot 107 Greensward
- Lot 94-101 Greensward
- 0 Long Eaton Rd
- 111 Lake In the Clouds Rd
- 134 Split Rock Rd
- 29 Hirshorn Dr
- 290 Roemerville Rd Unit . 2
- 960 Main St
- 960 Main St Unit Apartment 1
- 2871 Fairhaven Dr
- 2906 Fairhaven Dr
- 2513 Lakeside Dr 185 Dr
- 2513 Waterfront Dr
- 1753 Rolling Hills Dr
- 893 Millcreek Rd
- 1650 Sunny Side Dr
- 2131 Rosemont Dr
- 9265 Westwood Dr
- 9424 Juniper Dr
- 2103 Rosemont Dr
- 9221 Westwood Dr
- 9326 Fairmount Way
- 9753 Leland Terrace
- 9734 Cardinal Ln
