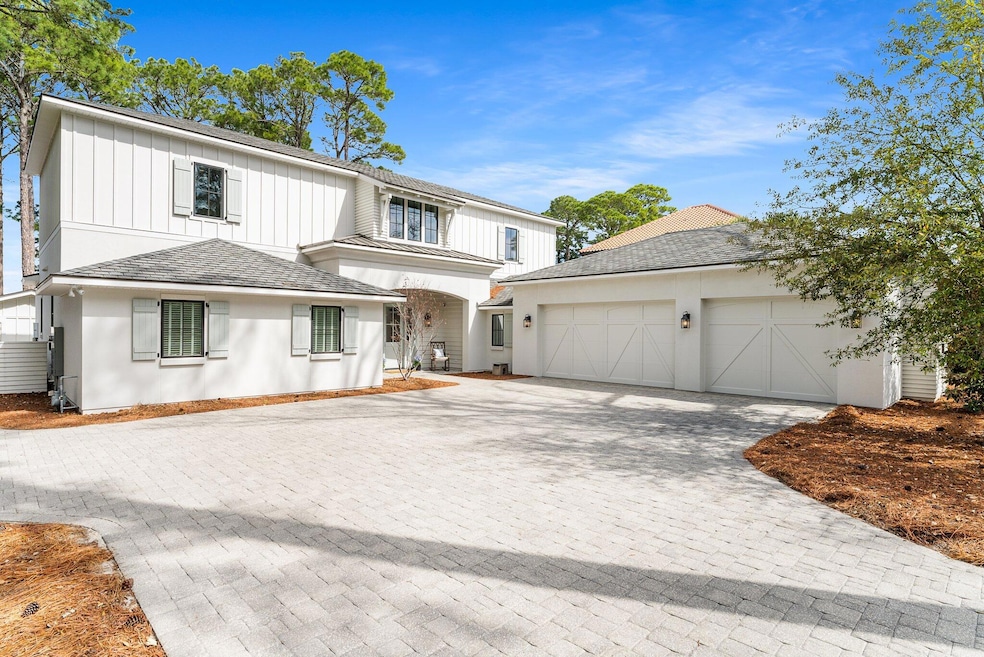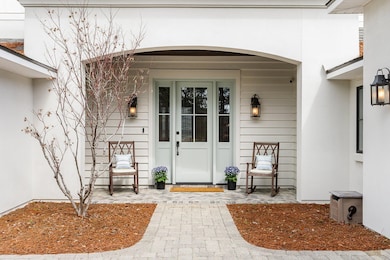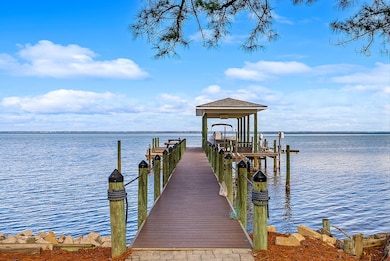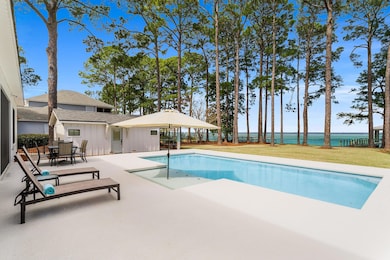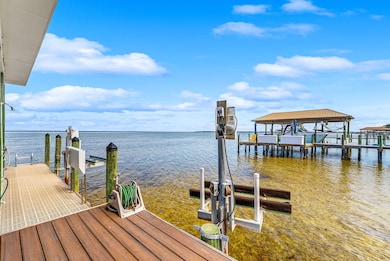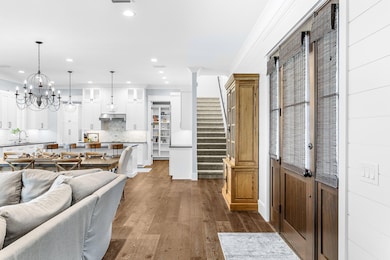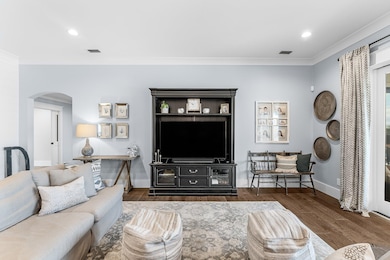
146 Bayshore Dr Miramar Beach, FL 32550
Miramar Beach NeighborhoodEstimated payment $21,947/month
Highlights
- Boathouse
- Docks
- Boat Lift
- Van R. Butler Elementary School Rated A-
- Home fronts a seawall
- Boat Slip
About This Home
Welcome to this extraordinary builder's personal residence perfectly positioned on a natural setting with sweeping unobstructed and panoramic views of the beautiful Bay. This one-of-a-kind property offers luxury, comfort and the ultimate coastal lifestyle complete with a spacious 6 bedroom main house and separate detached guest house ideal for hosting family and friends. Step outside to your own private paradise where a saltwater pool invites you to unwind while soaking in the tranquil surroundings. Boating enthusiasts will appreciate the private dock, boathouse with lift and three jet ski lifts making it effortless to explore the Bay's pristine waters. The 3-car oversized garage offers ample space for vehicle storage and recreational gear. Designed with elegance and functionality in mind the first floor boasts open concept living, dining and kitchen areas with hardwood floors, 10-foot ceilings, cove crown molding and spectacular water views. Chef's kitchen features Sub-Zero & Wolf stainless appliances, custom cabinetry, large walk-in pantry, granite counters, glass backsplashes and ship lap accents. Included in main area is master suite retreat with classic finishes and serene water views, guest bedroom with bath, office, and roomy bonus/flex room ideal for multi use. Second floor incorporates den/sitting area, 4 bedrooms and 2 baths. Cozy detached guest house includes mini kitchen, full bath and peaceful water views. No HOA. Conveniently located on Bayshore Drive near lighted intersection and close proximity to beach accesses, shopping, dining and all the Emerald Coast has to offer!
Home Details
Home Type
- Single Family
Est. Annual Taxes
- $3,700
Year Built
- Built in 2015
Lot Details
- 0.46 Acre Lot
- Lot Dimensions are 100x250
- Home fronts a seawall
- Property fronts an intracoastal waterway
- Property Fronts a Bay or Harbor
- Property fronts a county road
- Partially Fenced Property
- Sprinkler System
Parking
- 3 Car Attached Garage
- Automatic Garage Door Opener
Property Views
- Intracoastal
- Bay
Home Design
- Beach House
- Newly Painted Property
- Frame Construction
- Dimensional Roof
- Wood Siding
- Cement Board or Planked
Interior Spaces
- 4,133 Sq Ft Home
- 2-Story Property
- Ceiling Fan
- Recessed Lighting
- Window Treatments
- Sitting Room
- Living Room
- Upgraded Media Wing
- Home Office
- Bonus Room
- Storage Room
Kitchen
- Walk-In Pantry
- Electric Oven or Range
- Self-Cleaning Oven
- Induction Cooktop
- Microwave
- Ice Maker
- Dishwasher
- Kitchen Island
- Disposal
Flooring
- Wood
- Wall to Wall Carpet
- Tile
Bedrooms and Bathrooms
- 7 Bedrooms
- Primary Bedroom on Main
- En-Suite Primary Bedroom
- Maid or Guest Quarters
- In-Law or Guest Suite
- 5 Full Bathrooms
- Dual Vanity Sinks in Primary Bathroom
- Shower Only in Primary Bathroom
- Primary Bathroom includes a Walk-In Shower
Laundry
- Laundry Room
- Dryer
- Washer
Home Security
- Home Security System
- Fire and Smoke Detector
Pool
- Heated In Ground Pool
- Outdoor Shower
Outdoor Features
- Bulkhead
- Boat Lift
- Boat Slip
- Boathouse
- Docks
Schools
- Van R Butler Elementary School
- Emerald Coast Middle School
- South Walton High School
Utilities
- High Efficiency Air Conditioning
- Multiple cooling system units
- Central Heating
- Tankless Water Heater
- Phone Available
- Cable TV Available
Community Details
- Flamingo Beach Subdivision
Listing and Financial Details
- Assessor Parcel Number 28-2S-21-42010-00A-0060
Map
Home Values in the Area
Average Home Value in this Area
Tax History
| Year | Tax Paid | Tax Assessment Tax Assessment Total Assessment is a certain percentage of the fair market value that is determined by local assessors to be the total taxable value of land and additions on the property. | Land | Improvement |
|---|---|---|---|---|
| 2024 | $3,712 | $460,262 | -- | -- |
| 2023 | $3,712 | $446,856 | $0 | $0 |
| 2022 | $3,667 | $433,841 | $0 | $0 |
| 2021 | $3,713 | $421,205 | $0 | $0 |
| 2020 | $3,774 | $1,024,609 | $421,824 | $602,785 |
| 2019 | $3,661 | $406,051 | $0 | $0 |
| 2018 | $3,601 | $398,480 | $0 | $0 |
| 2017 | $3,500 | $390,284 | $0 | $0 |
| 2016 | $2,247 | $261,591 | $0 | $0 |
| 2015 | $4,204 | $413,543 | $0 | $0 |
| 2014 | $4,013 | $389,233 | $0 | $0 |
Property History
| Date | Event | Price | Change | Sq Ft Price |
|---|---|---|---|---|
| 08/29/2025 08/29/25 | Price Changed | $3,979,000 | -0.2% | $963 / Sq Ft |
| 07/17/2025 07/17/25 | Price Changed | $3,985,000 | -0.1% | $964 / Sq Ft |
| 05/14/2025 05/14/25 | Price Changed | $3,990,000 | -0.2% | $965 / Sq Ft |
| 03/05/2025 03/05/25 | Price Changed | $3,999,000 | -2.1% | $968 / Sq Ft |
| 11/27/2024 11/27/24 | For Sale | $4,083,400 | +849.6% | $988 / Sq Ft |
| 03/17/2015 03/17/15 | Sold | $430,000 | 0.0% | $222 / Sq Ft |
| 02/16/2015 02/16/15 | Pending | -- | -- | -- |
| 11/14/2014 11/14/14 | For Sale | $430,000 | -- | $222 / Sq Ft |
Purchase History
| Date | Type | Sale Price | Title Company |
|---|---|---|---|
| Warranty Deed | $430,000 | Title Works | |
| Warranty Deed | $1,000,000 | Dune Title Company Llc |
Mortgage History
| Date | Status | Loan Amount | Loan Type |
|---|---|---|---|
| Open | $700,000 | Construction | |
| Previous Owner | $681,300 | Unknown | |
| Previous Owner | $70,500 | Unknown | |
| Previous Owner | $15,000 | Credit Line Revolving |
Similar Homes in Miramar Beach, FL
Source: Emerald Coast Association of REALTORS®
MLS Number: 963791
APN: 28-2S-21-42010-00A-0060
- Lot 7 Bayshore Dr
- 31 Bayshore Dr
- 317 Bayshore Dr
- 149 Legion Park Loop
- Lot 27 Legion Park Loop
- Lot 15 Legion Park Loop
- 287 Crest Dr
- 14 Bayshore Pines Ct
- 24 Bayshore Pines Ct
- 52 Darrow Dr
- 81 Darrow Dr
- Dogwood 4A Plan at The Grove at Seascape Resort
- Dogwood 2B Plan at The Grove at Seascape Resort
- Dogwood 1A Plan at The Grove at Seascape Resort
- Juniper 3B Plan at The Grove at Seascape Resort
- Juniper 3A Plan at The Grove at Seascape Resort
- Juniper 2B Plan at The Grove at Seascape Resort
- Juniper 1A Plan at The Grove at Seascape Resort
- Holly 4A Plan at The Grove at Seascape Resort
- Holly 3B Plan at The Grove at Seascape Resort
- 227 Sandpiper Bay Unit 4E
- 21 Green Island Way
- 112 Seascape Blvd Unit 708
- 210 S Shore Dr
- 137 Pritchard Rd
- 1200 Scenic Gulf Dr Unit B805
- 955 Scenic Hwy
- 74 Vantage Point
- 1630 Scenic Gulf Dr Unit ID1285909P
- 109 Norwood Dr Unit 2
- 319 L'Atrium Dr
- 91 St Simon Cir Unit ID1285921P
- 200 Sandestin Blvd N Unit 6787
- 200 Sandestin Blvd N Unit 6681
- 2000 Scenic Gulf Dr Unit 7
- 60 Sandprints Dr Unit A2
- 843 Grand Harbour E
- 911 Harbour Point Ln
- 2396 Scenic Gulf Dr Unit ID1285915P
- 73 Cobalt Ln
