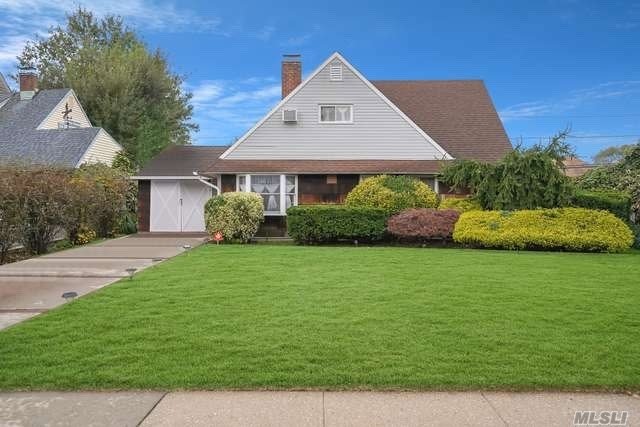
146 Blacksmith Rd E Levittown, NY 11756
Levittown NeighborhoodHighlights
- Cape Cod Architecture
- Wood Burning Stove
- 1 Fireplace
- Northside School Rated A
- Main Floor Bedroom
- Den
About This Home
As of January 2021Welcome to 146 Blacksmith Road, a charming 3 bed/2 bath expanded cape, situated on .13+ acre, featuring an eat-in kitchen, family room with fireplace, wood floors, fenced yard and so much more!
Last Agent to Sell the Property
Signature Premier Properties Brokerage Phone: 631-673-3900 License #10301212449 Listed on: 10/07/2020

Last Buyer's Agent
Irene Makedon
Daniel Gale Sothebys Intl Rlty License #10301218222
Home Details
Home Type
- Single Family
Est. Annual Taxes
- $8,279
Year Built
- Built in 1948
Lot Details
- 6,000 Sq Ft Lot
- Lot Dimensions are 60x100
- Back Yard Fenced
Parking
- Private Parking
Home Design
- Cape Cod Architecture
Interior Spaces
- 1 Fireplace
- Wood Burning Stove
- Formal Dining Room
- Den
- Dryer
Kitchen
- Eat-In Kitchen
- Dishwasher
Bedrooms and Bathrooms
- 3 Bedrooms
- Main Floor Bedroom
- Powder Room
- 2 Full Bathrooms
Listing and Financial Details
- Legal Lot and Block 12 / 319
- Assessor Parcel Number 2089-45-319-00-0012-0
Ownership History
Purchase Details
Home Financials for this Owner
Home Financials are based on the most recent Mortgage that was taken out on this home.Purchase Details
Similar Homes in Levittown, NY
Home Values in the Area
Average Home Value in this Area
Purchase History
| Date | Type | Sale Price | Title Company |
|---|---|---|---|
| Bargain Sale Deed | $457,000 | Fidelity National Title | |
| Interfamily Deed Transfer | -- | -- |
Mortgage History
| Date | Status | Loan Amount | Loan Type |
|---|---|---|---|
| Open | $434,150 | New Conventional |
Property History
| Date | Event | Price | Change | Sq Ft Price |
|---|---|---|---|---|
| 01/21/2021 01/21/21 | Sold | $457,000 | -2.6% | $350 / Sq Ft |
| 12/04/2020 12/04/20 | Pending | -- | -- | -- |
| 11/12/2020 11/12/20 | Price Changed | $469,000 | -2.1% | $359 / Sq Ft |
| 11/04/2020 11/04/20 | Price Changed | $479,000 | -2.0% | $367 / Sq Ft |
| 10/20/2020 10/20/20 | Price Changed | $489,000 | -2.0% | $374 / Sq Ft |
| 10/08/2020 10/08/20 | Price Changed | $499,000 | +2.0% | $382 / Sq Ft |
| 10/07/2020 10/07/20 | For Sale | $489,000 | +73.4% | $374 / Sq Ft |
| 05/17/2012 05/17/12 | Sold | $282,000 | -5.7% | $216 / Sq Ft |
| 04/10/2012 04/10/12 | Pending | -- | -- | -- |
| 02/10/2012 02/10/12 | For Sale | $299,000 | -- | $229 / Sq Ft |
Tax History Compared to Growth
Tax History
| Year | Tax Paid | Tax Assessment Tax Assessment Total Assessment is a certain percentage of the fair market value that is determined by local assessors to be the total taxable value of land and additions on the property. | Land | Improvement |
|---|---|---|---|---|
| 2025 | $3,338 | $417 | $212 | $205 |
| 2024 | $3,338 | $417 | $212 | $205 |
| 2023 | $12,652 | $434 | $221 | $213 |
| 2022 | $12,652 | $417 | $212 | $205 |
| 2021 | $15,624 | $413 | $210 | $203 |
| 2020 | $9,471 | $468 | $467 | $1 |
| 2019 | $2,765 | $501 | $472 | $29 |
| 2018 | $5,687 | $535 | $0 | $0 |
| 2017 | $6,146 | $590 | $402 | $188 |
| 2016 | $9,229 | $590 | $402 | $188 |
| 2015 | $3,559 | $740 | $504 | $236 |
| 2014 | $3,559 | $740 | $504 | $236 |
| 2013 | $3,176 | $707 | $504 | $203 |
Agents Affiliated with this Home
-
J
Seller's Agent in 2021
Joe Descovich
Signature Premier Properties
(718) 813-3252
1 in this area
18 Total Sales
-
I
Buyer's Agent in 2021
Irene Makedon
Daniel Gale Sotheby's
-
J
Seller's Agent in 2012
Joy Murphy
Century 21 American Homes
-
B
Buyer's Agent in 2012
Bridie Terri Brennan
Madison Homes Realty Inc
Map
Source: OneKey® MLS
MLS Number: KEY3259345
APN: 2089-45-319-00-0012-0
