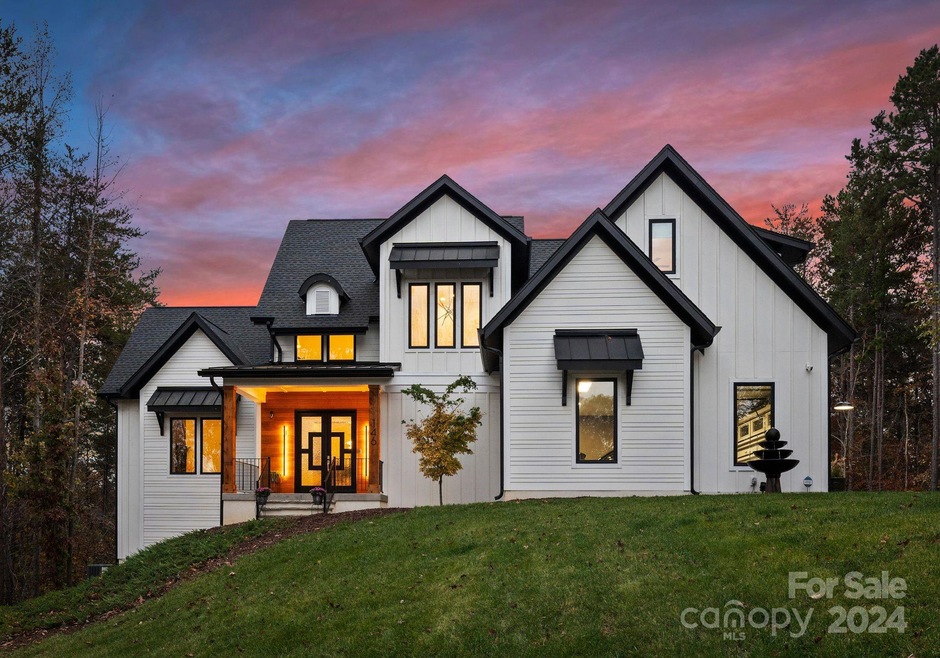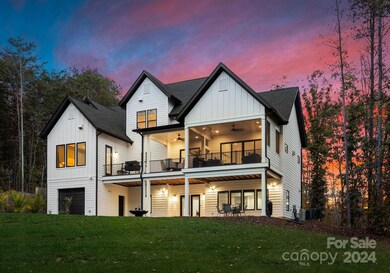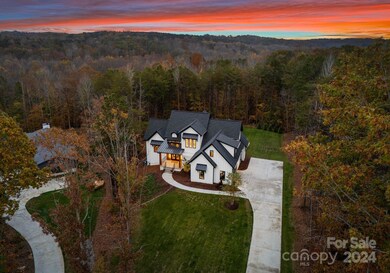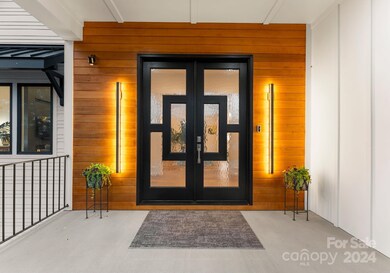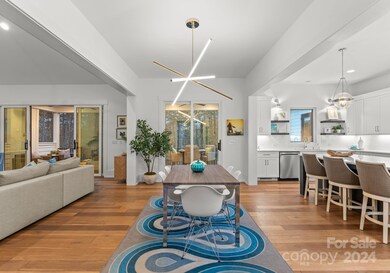
146 Broad Birch Dr Davidson, NC 28036
Highlights
- Open Floorplan
- Deck
- Wooded Lot
- Coddle Creek Elementary School Rated A-
- Private Lot
- Wood Flooring
About This Home
As of January 2025Presenting a custom-built modern home nestled on 4.77 secluded acres in Anniston, built in 2022. Close proximity to Davidson, w/ lower Iredell County taxes. Enter through stylish double doors into the home w/ wide plank engineered hardwood floors & open floor plan highlighted by trendy light fixtures. The stunning kitchen, designed w/ quartz countertops, a large island w/ second sink, a Bertazzoni dual-fuel range w/ custom hood. The Great Room features a 60-inch linear fireplace & double doors that open to a screened porch w/ a view of the sprawling backyard—perfect for a future POOL. The main-level primary suite offers a en-suite bath w/ an oversized shower. The second level boasts 3 bedrooms, loft/office, & 2 baths. The lower level features a billiard area, full bath & is wired & plumbed for future kitchen/bar. Plus lower garage, workshop & storage. Outdoor entertainment includes screened porch w/ TV, gas connection, infrared heaters, plus covered/uncovered porch & lower-level patio.
Last Agent to Sell the Property
Ivester Jackson Distinctive Properties Brokerage Email: susanj@premiersir.com License #285341 Listed on: 11/09/2024
Home Details
Home Type
- Single Family
Est. Annual Taxes
- $6,427
Year Built
- Built in 2022
Lot Details
- Cul-De-Sac
- Private Lot
- Wooded Lot
- Property is zoned RA
HOA Fees
- $93 Monthly HOA Fees
Parking
- 3 Car Attached Garage
- Basement Garage
- Rear-Facing Garage
- Garage Door Opener
- Driveway
Home Design
- Metal Roof
Interior Spaces
- 2-Story Property
- Open Floorplan
- Sound System
- Wired For Data
- Ceiling Fan
- Pocket Doors
- Mud Room
- Entrance Foyer
- Great Room with Fireplace
- Screened Porch
- Home Security System
- Laundry Room
Kitchen
- Breakfast Bar
- Gas Range
- Range Hood
- Microwave
- Dishwasher
- Kitchen Island
- Disposal
Flooring
- Wood
- Tile
Bedrooms and Bathrooms
- Walk-In Closet
Basement
- Walk-Out Basement
- Walk-Up Access
- Dirt Floor
- Workshop
- Basement Storage
Outdoor Features
- Deck
- Patio
Schools
- Coddle Creek Elementary School
- Woodland Heights Middle School
- Lake Norman High School
Utilities
- Forced Air Zoned Heating and Cooling System
- Heat Pump System
- Tankless Water Heater
- Water Softener
- Septic Tank
Listing and Financial Details
- Assessor Parcel Number 4664-95-1983.000
Community Details
Overview
- Red Rock Management Association, Phone Number (636) 699-7637
- Anniston Subdivision
- Mandatory home owners association
Recreation
- Community Playground
- Trails
Ownership History
Purchase Details
Home Financials for this Owner
Home Financials are based on the most recent Mortgage that was taken out on this home.Purchase Details
Home Financials for this Owner
Home Financials are based on the most recent Mortgage that was taken out on this home.Similar Homes in Davidson, NC
Home Values in the Area
Average Home Value in this Area
Purchase History
| Date | Type | Sale Price | Title Company |
|---|---|---|---|
| Warranty Deed | $1,400,000 | None Listed On Document | |
| Warranty Deed | $1,400,000 | None Listed On Document | |
| Warranty Deed | $157,000 | None Available |
Mortgage History
| Date | Status | Loan Amount | Loan Type |
|---|---|---|---|
| Open | $806,500 | New Conventional | |
| Closed | $806,500 | New Conventional | |
| Previous Owner | $122,000 | Credit Line Revolving | |
| Previous Owner | $616,000 | Construction | |
| Previous Owner | $117,750 | Commercial |
Property History
| Date | Event | Price | Change | Sq Ft Price |
|---|---|---|---|---|
| 01/17/2025 01/17/25 | Sold | $1,400,000 | -6.6% | $288 / Sq Ft |
| 11/09/2024 11/09/24 | For Sale | $1,499,000 | -- | $309 / Sq Ft |
Tax History Compared to Growth
Tax History
| Year | Tax Paid | Tax Assessment Tax Assessment Total Assessment is a certain percentage of the fair market value that is determined by local assessors to be the total taxable value of land and additions on the property. | Land | Improvement |
|---|---|---|---|---|
| 2024 | $6,427 | $1,079,100 | $288,800 | $790,300 |
| 2023 | $6,427 | $1,079,100 | $288,800 | $790,300 |
| 2022 | $1,013 | $161,500 | $161,500 | $0 |
| 2021 | $1,013 | $161,500 | $161,500 | $0 |
| 2020 | $1,013 | $161,500 | $161,500 | $0 |
Agents Affiliated with this Home
-
Susan Jakubowski

Seller's Agent in 2025
Susan Jakubowski
Ivester Jackson Distinctive Properties
(704) 620-3312
9 in this area
132 Total Sales
-
Kelly Myers

Buyer's Agent in 2025
Kelly Myers
NextHome At The Lake
(704) 621-5000
17 in this area
110 Total Sales
Map
Source: Canopy MLS (Canopy Realtor® Association)
MLS Number: 4197985
APN: 4664-95-1983.000
- 130 Hunt Camp Trail Unit 14
- 126 Hunt Camp Trail Unit 20
- 127 Hunt Camp Trail Unit 16
- 123 Hunt Camp Trail Unit 17
- 116 Hunt Camp Trail Unit 11
- 109 Hunt Camp Trail Unit 19
- 147 Copper Pine Ln Unit 9
- 155 Copper Pine Ln Unit 8
- 138 Copper Pine Ln Unit 2
- 146 Copper Pine Ln Unit 3
- 129 Overlook Ridge Ln
- 150 Copper Pine Ln Unit 4
- 157 Copper Pine Ln Unit 7
- 156 Copper Pine Ln Unit 5
- 158 Copper Pine Ln Unit 6
- 242 Anniston Way
- 140 Burnell Place
- 152 Riverstone Dr
- 269 Johnson Dairy Rd
- 498 Johnson Dairy Rd
