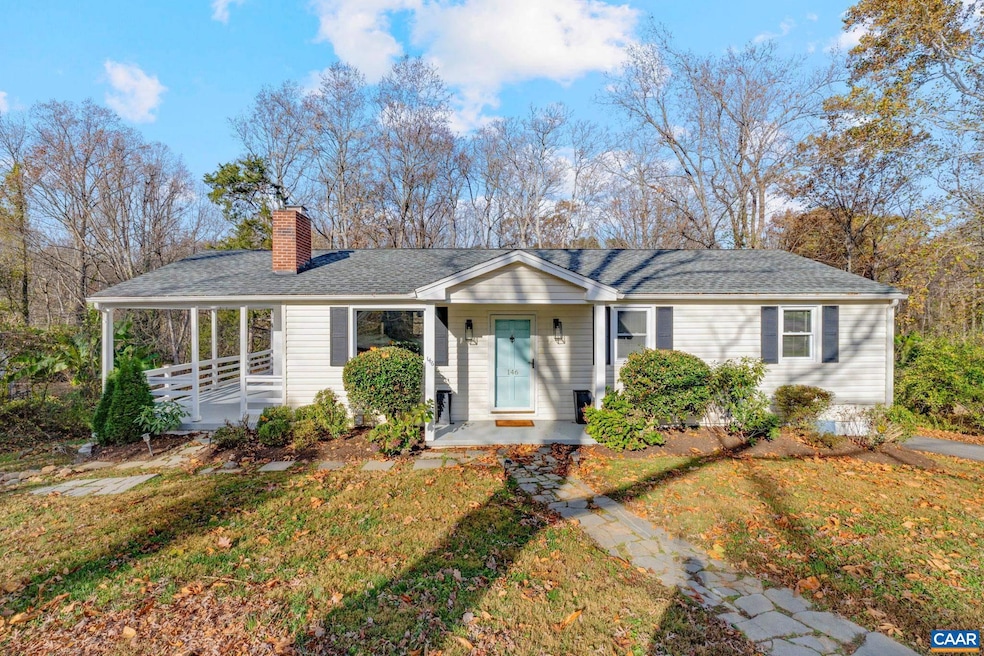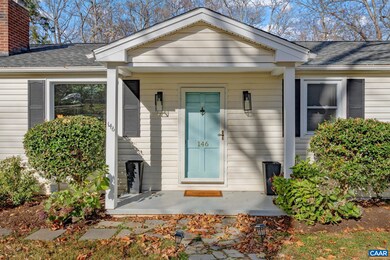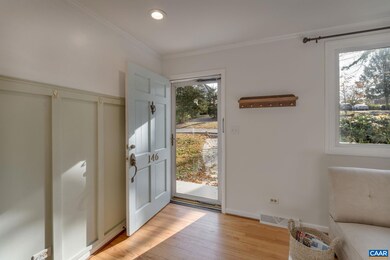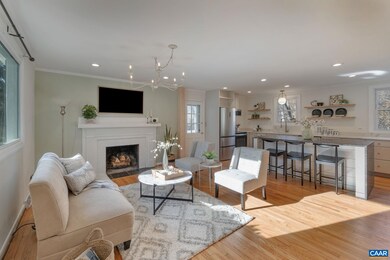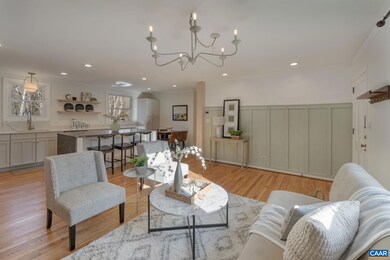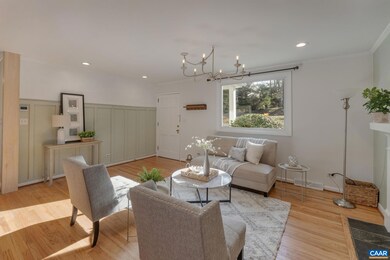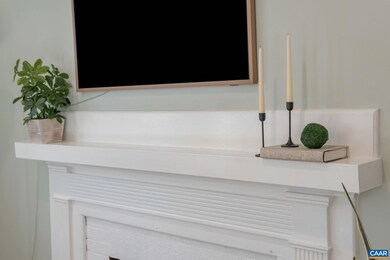
146 Buckingham Cir Unit A Charlottesville, VA 22903
Highlights
- Wood Burning Stove
- Multiple Fireplaces
- Concrete Block With Brick
- Virginia L. Murray Elementary School Rated A
- Wood Flooring
- Side Porch
About This Home
As of January 2025A renovated, single level home in the Western Albemarle school district close to UVA with an income-producing terrace-level apartment. The stunning kitchen is the centerpiece of this home and the place you'll want to gather with friends and family. Gorgeous maple cabinetry offers plenty of storage space while the quartz waterfall island is the perfect place to prep or set up for entertaining. The open concept floor plan connects the living and dining areas while the side porch, which could be fully or partially screened, extends the indoor space to the outdoors. Hardwood floors and a wood-burning fireplace add charm and coziness. Three bedrooms, a full bath, and washer & dryer round out the main level. The terrace level is fully finished with a 2-bedroom apartment that has a great rental history. Separated metered utilities, a dedicated washer & dryer, and proximity to UVA and downtown make this an excellent opportunity for passive income. This home enjoys a large front and backyard with great garden potential. No car needed to access the Foxhaven Farm, Ragged Mt Natural Area, Boar's Head, Rivanna trails! There is a connector path from the neighborhood to all of these great trail systems. A lovely home in a wonderful location!
Last Agent to Sell the Property
NEST REALTY GROUP License #0225222742 Listed on: 11/15/2024

Home Details
Home Type
- Single Family
Est. Annual Taxes
- $2,024
Year Built
- Built in 1969
Lot Details
- 0.41 Acre Lot
- Partially Fenced Property
- Landscaped
- Property is zoned R-2 Residential
Parking
- Driveway
Home Design
- Concrete Block With Brick
- Vinyl Siding
Interior Spaces
- 1-Story Property
- Multiple Fireplaces
- Wood Burning Stove
- Wood Burning Fireplace
- Living Room with Fireplace
- Dining Room
- Finished Basement
- Walk-Out Basement
Flooring
- Wood
- Ceramic Tile
- Luxury Vinyl Plank Tile
Bedrooms and Bathrooms
- 5 Bedrooms | 3 Main Level Bedrooms
- Bathroom on Main Level
- 2 Full Bathrooms
- Primary bathroom on main floor
Laundry
- Laundry Room
- Dryer
- Washer
Outdoor Features
- Patio
- Side Porch
Schools
- Murray Elementary School
- Henley Middle School
- Western Albemarle High School
Utilities
- Heat Pump System
- Septic Tank
- Cable TV Available
Community Details
- Buckingham Circle Subdivision
Listing and Financial Details
- Assessor Parcel Number 076D0-00-0A-00800
Ownership History
Purchase Details
Home Financials for this Owner
Home Financials are based on the most recent Mortgage that was taken out on this home.Purchase Details
Home Financials for this Owner
Home Financials are based on the most recent Mortgage that was taken out on this home.Purchase Details
Home Financials for this Owner
Home Financials are based on the most recent Mortgage that was taken out on this home.Purchase Details
Home Financials for this Owner
Home Financials are based on the most recent Mortgage that was taken out on this home.Purchase Details
Home Financials for this Owner
Home Financials are based on the most recent Mortgage that was taken out on this home.Purchase Details
Home Financials for this Owner
Home Financials are based on the most recent Mortgage that was taken out on this home.Purchase Details
Similar Homes in Charlottesville, VA
Home Values in the Area
Average Home Value in this Area
Purchase History
| Date | Type | Sale Price | Title Company |
|---|---|---|---|
| Deed | $600,000 | Old Republic National Title In | |
| Deed | $520,000 | Stewart Title Guaranty Company | |
| Bargain Sale Deed | $389,500 | Chicago Title Insurance Co | |
| Warranty Deed | $239,900 | Stewart Title | |
| Deed | $192,000 | None Available | |
| Interfamily Deed Transfer | -- | -- | |
| Deed | -- | -- | |
| Deed | -- | -- | |
| Deed | -- | -- |
Mortgage History
| Date | Status | Loan Amount | Loan Type |
|---|---|---|---|
| Open | $570,000 | New Conventional | |
| Previous Owner | $442,000 | New Conventional | |
| Previous Owner | $311,600 | New Conventional | |
| Previous Owner | $179,925 | New Conventional | |
| Previous Owner | $187,132 | FHA | |
| Previous Owner | $136,500 | New Conventional | |
| Previous Owner | $130,000 | Adjustable Rate Mortgage/ARM |
Property History
| Date | Event | Price | Change | Sq Ft Price |
|---|---|---|---|---|
| 01/17/2025 01/17/25 | Sold | $600,000 | -1.6% | $298 / Sq Ft |
| 12/09/2024 12/09/24 | Pending | -- | -- | -- |
| 11/15/2024 11/15/24 | For Sale | $610,000 | +17.3% | $303 / Sq Ft |
| 07/26/2022 07/26/22 | Sold | $520,000 | -5.3% | $258 / Sq Ft |
| 06/11/2022 06/11/22 | Pending | -- | -- | -- |
| 05/31/2022 05/31/22 | For Sale | $549,000 | +40.9% | $272 / Sq Ft |
| 07/22/2020 07/22/20 | Sold | $389,500 | 0.0% | $193 / Sq Ft |
| 05/29/2020 05/29/20 | Pending | -- | -- | -- |
| 05/14/2020 05/14/20 | For Sale | $389,500 | -- | $193 / Sq Ft |
Tax History Compared to Growth
Tax History
| Year | Tax Paid | Tax Assessment Tax Assessment Total Assessment is a certain percentage of the fair market value that is determined by local assessors to be the total taxable value of land and additions on the property. | Land | Improvement |
|---|---|---|---|---|
| 2025 | $4,946 | $553,200 | $153,600 | $399,600 |
| 2024 | $4,549 | $532,700 | $153,600 | $379,100 |
| 2023 | $4,423 | $517,900 | $153,600 | $364,300 |
| 2022 | $3,423 | $400,800 | $153,600 | $247,200 |
| 2021 | $3,240 | $379,400 | $153,600 | $225,800 |
| 2020 | $2,628 | $307,700 | $153,600 | $154,100 |
| 2019 | $2,584 | $302,600 | $153,600 | $149,000 |
| 2018 | $2,062 | $258,600 | $134,400 | $124,200 |
| 2017 | $1,955 | $233,000 | $79,200 | $153,800 |
| 2016 | $2,062 | $245,800 | $79,200 | $166,600 |
| 2015 | $935 | $228,400 | $79,200 | $149,200 |
| 2014 | -- | $191,200 | $74,900 | $116,300 |
Agents Affiliated with this Home
-
J
Seller's Agent in 2025
Jackie Kingma
NEST REALTY GROUP
-
J
Buyer's Agent in 2025
Jamie White
JAMIE WHITE REAL ESTATE
-
E
Seller's Agent in 2022
Elizabeth Feil-Matthews
LORING WOODRIFF REAL ESTATE ASSOCIATES
-
E
Seller's Agent in 2022
ELIZABETH FEIL MATTHEWS
LORING WOODRIFF REAL ESTATE ASSOCIATES
-
K
Seller's Agent in 2020
Kris Jensen
REAL ESTATE III, INC.
Map
Source: Charlottesville area Association of Realtors®
MLS Number: 658823
APN: 076D0-00-0A-00800
- 42 Old Farm Rd
- 101 Westerly Ave
- 122 Westerly Ave
- 2504 Plateau Rd
- 317 Stribling Avenue Extension
- 2320 Stadium Rd
- 2201 & 2203 Stadium Rd
- 218 Stribling Ave
- 218 Stribling Ave Unit 1 2 3 4
- 214 Huntley Ave
- 251 Huntley Ave
- 175 Yellowstone Dr Unit 102
- 175 Yellowstone Dr Unit 202
- 2108 Jefferson Park Ave
- 2104 Jefferson Park Ave Unit D
- 135 Yellowstone Dr Unit 301
