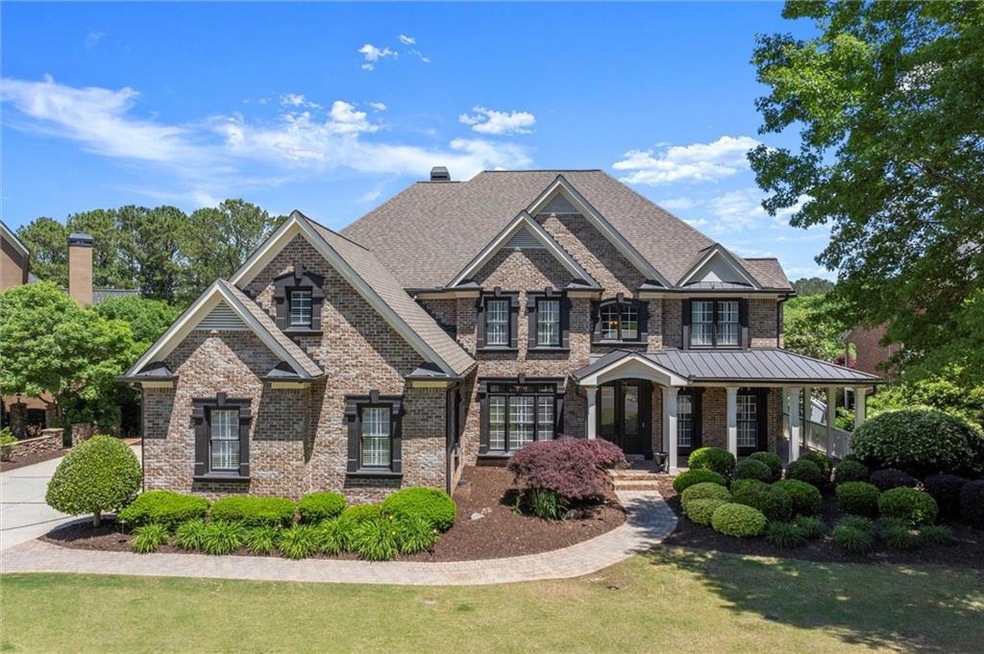Truly one-of-a-kind, this exquisitely updated residence offers custom features and is nestled within the prestigious BridgeMill community in Canton, GA—offering resort-style living with premier swim, tennis, and golf amenities. Perfectly positioned on the scenic 13th hole of the BridgeMill Championship Golf Course.
Inside, a chef’s dream kitchen awaits, with a massive 7x11’ granite island, premium JennAir appliances to include a paneled French-door refrigerator from the Obsidian line, 48" professional-grade double range with six burners, grill, and dual ovens, complemented by a sleek Zephyr vent hood. Additional touches include a microwave drawer, paneled dishwasher, two refrigerator drawers, pellet ice machine and warming drawer. A dramatic two-story great room showcases a curved wall of windows, coffered ceiling, fireplace, and custom built-ins. Rich hardwood floors,vaulted beamed ceilings and a striking floor-to-ceiling stone fireplace in keeping room add warmth and character, while a private main-level guest suite offers comfort for visitors. It also offers a paneled home office with built-ins and a 3-car garage with epoxy floors.
The owner's suite is a serene retreat with spa-inspired bath, dual rain showers, soaking tub, and a fully built-out custom walk-in closet with mini-fridge, and its own cozy fireplace. Two additional bedrooms feature private baths, customized closets and charming, unique layouts to include a loft sleeping area in one and a separate seating area in the other. A walk-up attic provides convenient additional storage.
The terrace level is an entertainer’s dream, offering cherry wood–paneled poker room with ventilation system, billiards lounge, climate-controlled wine cellar, movie room with 5 TVs, and a full bar —all enhanced by Savant smart home automation.
Step outside to your PebbleTec saltwater pool and spa invite relaxation year-round, surrounded by an elevated Trex deck, top-rated Rainaway Underdeck System, outdoor fireplace, firepit, inground trampoline and lush landscaping.
BridgeMill offers an 18-hole championship golf course, state-of-the-art fitness center with personal training, on-site restaurant, mini golf, basketball and volleyball courts, playground, and a welcoming, neighborly atmosphere. The two-acre aquatic center includes a water tower slide, diving well, hydro spa, splash fountain, lap lanes, play pool, and water volleyball area. For racquet sports enthusiasts, the BridgeMill Athletic Club features full-sized outdoor tennis courts — 8 clay, 13 hard — plus regulation pickleball courts. Different memberships are available based on your personal preferences.

