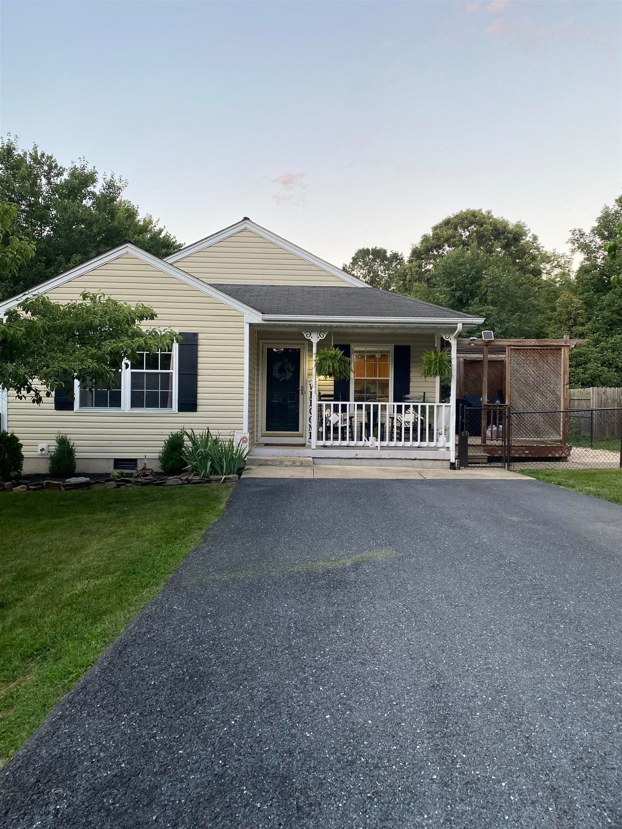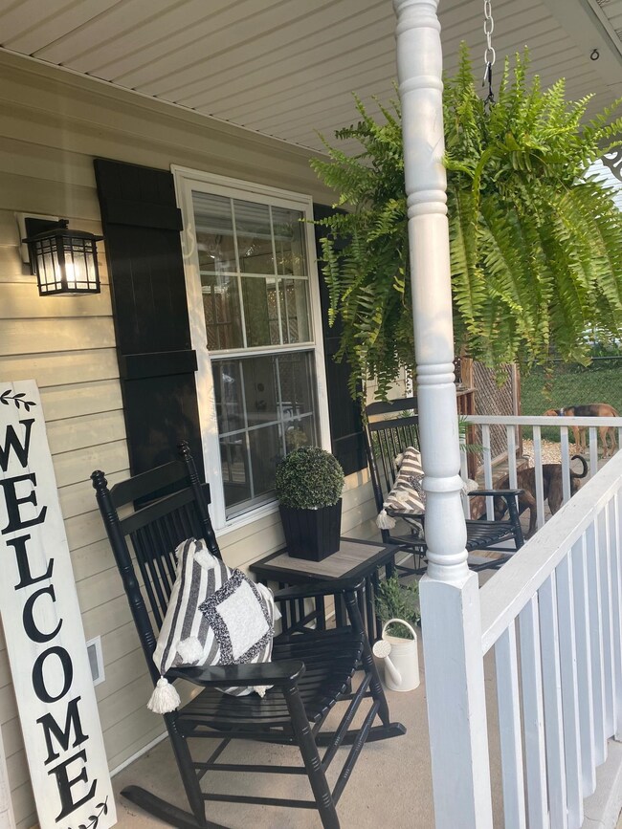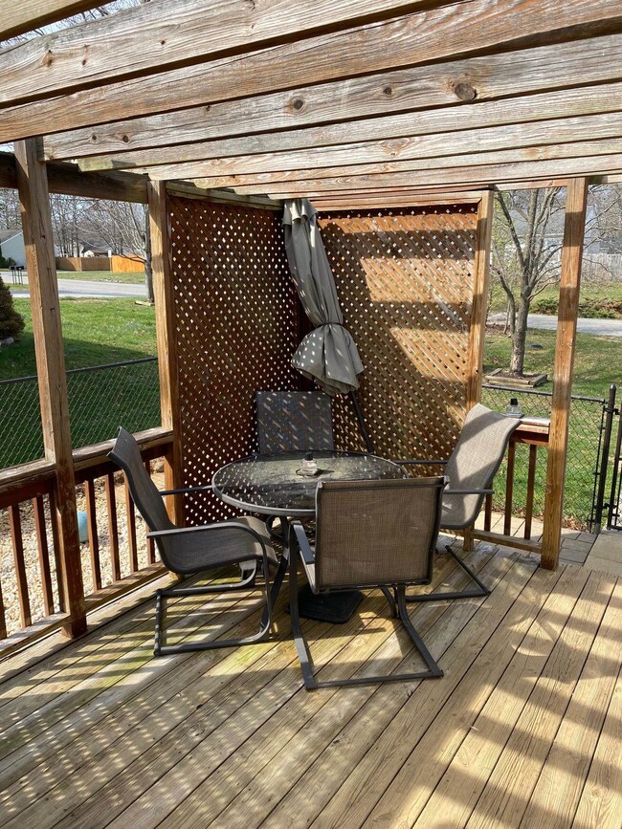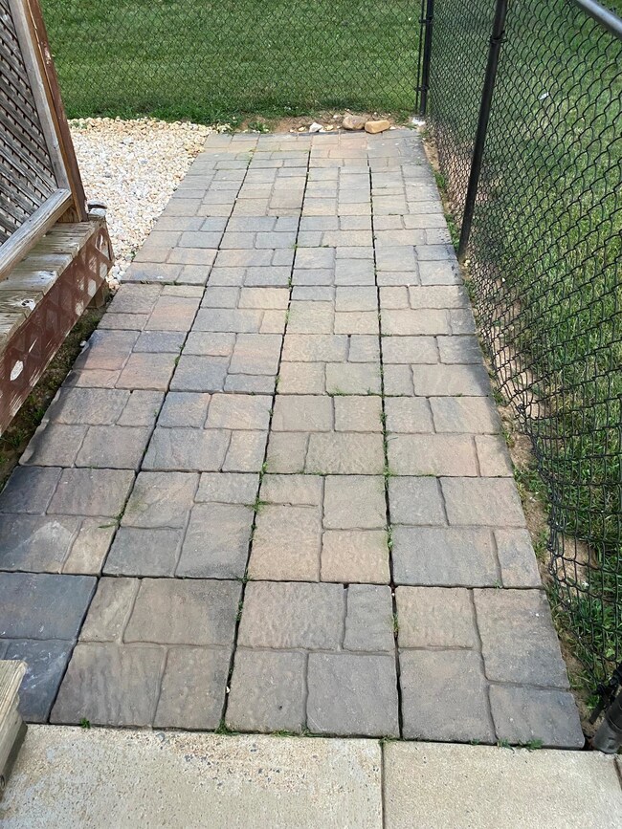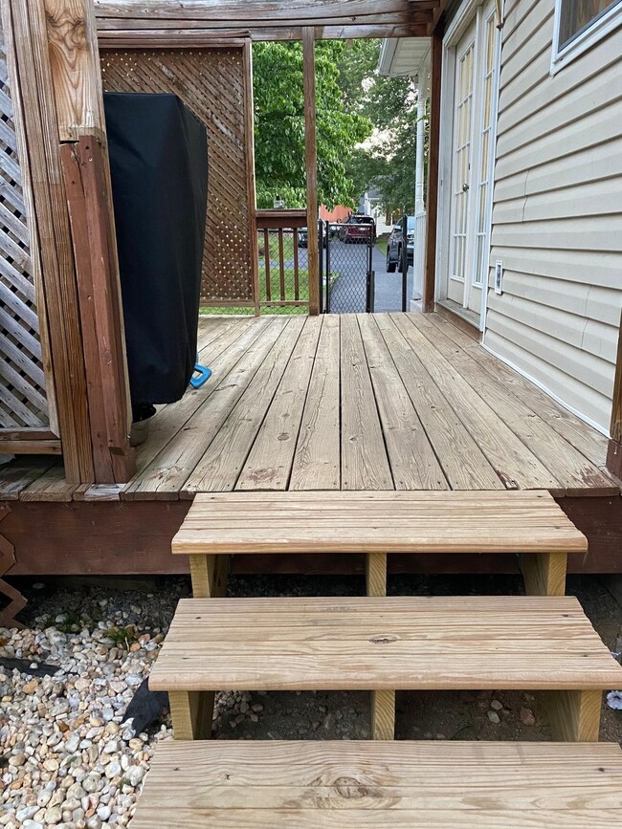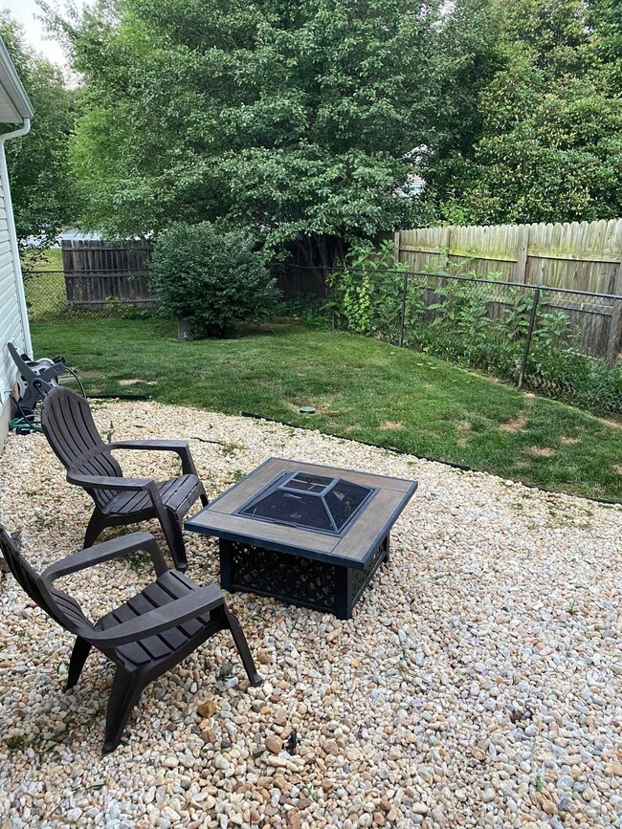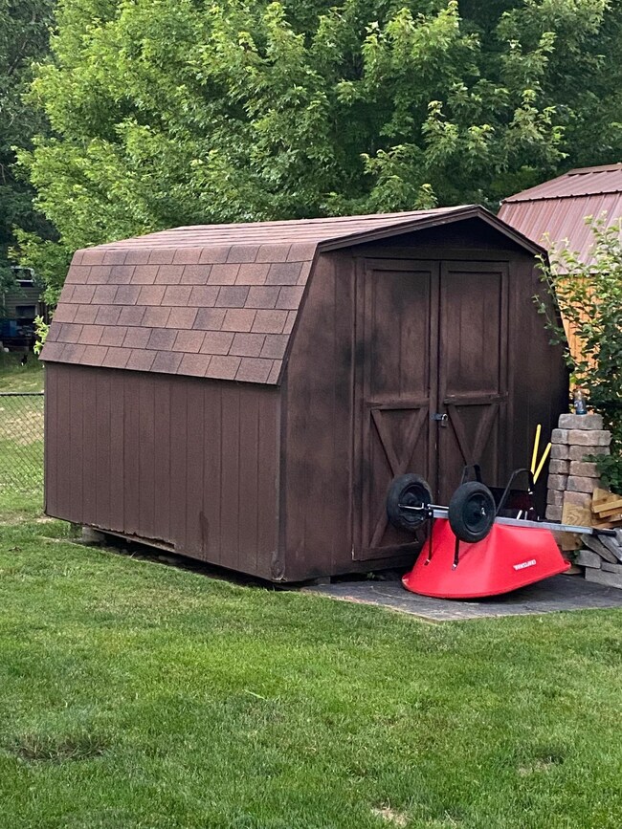
146 China Clay Rd Stuarts Draft, VA 24477
Highlights
- Living Room with Fireplace
- Concrete Block With Brick
- Luxury Vinyl Plank Tile Flooring
- Eat-In Kitchen
- 1-Story Property
- Partially Fenced Property
About This Home
As of August 2022One level living in Stuarts Draft!! This is a must see, large lot partially fenced. Move in ready with new flooring, new heat pump, new water heater, fresh paint floor to ceilings, updated landscaping....so much to offer for a first time home buyer! Agent is related to seller.
Last Agent to Sell the Property
RE/MAX Performance Realty License #0225215835 Listed on: 07/12/2022

Last Buyer's Agent
LONG & FOSTER REAL ESTATE INC STAUNTON/WAYNESBORO License #0226024747

Home Details
Home Type
- Single Family
Est. Annual Taxes
- $942
Year Built
- Built in 1998
Lot Details
- 0.48 Acre Lot
- Partially Fenced Property
- Chain Link Fence
- Property is zoned GA General Agricultural
Parking
- Driveway
Home Design
- Concrete Block With Brick
- Composition Shingle Roof
- Vinyl Siding
Interior Spaces
- 1,287 Sq Ft Home
- 1-Story Property
- Gas Log Fireplace
- Living Room with Fireplace
- Luxury Vinyl Plank Tile Flooring
- Crawl Space
- Washer and Dryer Hookup
Kitchen
- Eat-In Kitchen
- Electric Range
- Dishwasher
Bedrooms and Bathrooms
- 3 Main Level Bedrooms
- 2 Full Bathrooms
- Primary bathroom on main floor
Outdoor Features
- Storage Shed
Schools
- Stuarts Draft Elementary And Middle School
- Stuarts Draft High School
Utilities
- Heat Pump System
- Cable TV Available
Community Details
- Brookmill Subdivision
Listing and Financial Details
- Assessor Parcel Number 085G-10-146
Ownership History
Purchase Details
Home Financials for this Owner
Home Financials are based on the most recent Mortgage that was taken out on this home.Purchase Details
Home Financials for this Owner
Home Financials are based on the most recent Mortgage that was taken out on this home.Purchase Details
Similar Homes in Stuarts Draft, VA
Home Values in the Area
Average Home Value in this Area
Purchase History
| Date | Type | Sale Price | Title Company |
|---|---|---|---|
| Deed | $249,900 | Sage Title | |
| Deed | $170,000 | None Available | |
| Deed | -- | -- |
Mortgage History
| Date | Status | Loan Amount | Loan Type |
|---|---|---|---|
| Open | $199,920 | New Conventional | |
| Previous Owner | $491,500 | Construction | |
| Previous Owner | $153,000 | Purchase Money Mortgage | |
| Previous Owner | $50,000 | Credit Line Revolving |
Property History
| Date | Event | Price | Change | Sq Ft Price |
|---|---|---|---|---|
| 08/26/2022 08/26/22 | Sold | $249,900 | 0.0% | $194 / Sq Ft |
| 07/17/2022 07/17/22 | Pending | -- | -- | -- |
| 07/12/2022 07/12/22 | For Sale | $249,900 | +47.0% | $194 / Sq Ft |
| 03/16/2020 03/16/20 | Sold | $170,000 | +3.0% | $132 / Sq Ft |
| 02/22/2020 02/22/20 | Pending | -- | -- | -- |
| 02/20/2020 02/20/20 | For Sale | $165,000 | -- | $128 / Sq Ft |
Tax History Compared to Growth
Tax History
| Year | Tax Paid | Tax Assessment Tax Assessment Total Assessment is a certain percentage of the fair market value that is determined by local assessors to be the total taxable value of land and additions on the property. | Land | Improvement |
|---|---|---|---|---|
| 2025 | $1,243 | $235,500 | $50,100 | $185,400 |
| 2024 | $1,243 | $239,100 | $50,100 | $189,000 |
| 2023 | $941 | $149,400 | $45,600 | $103,800 |
| 2022 | $941 | $149,400 | $45,600 | $103,800 |
| 2021 | $941 | $149,400 | $45,600 | $103,800 |
| 2020 | $941 | $149,400 | $45,600 | $103,800 |
| 2019 | $101 | $149,400 | $45,600 | $103,800 |
| 2018 | $102 | $139,893 | $45,600 | $94,293 |
| 2017 | $94 | $139,893 | $45,600 | $94,293 |
| 2016 | $94 | $139,893 | $45,600 | $94,293 |
| 2015 | $575 | $139,893 | $45,600 | $94,293 |
| 2014 | $575 | $139,893 | $45,600 | $94,293 |
| 2013 | $575 | $149,700 | $55,000 | $94,700 |
Agents Affiliated with this Home
-

Seller's Agent in 2022
Tara Stroop
RE/MAX
(540) 578-0545
48 Total Sales
-

Buyer's Agent in 2022
KK HOMES TEAM
LONG & FOSTER REAL ESTATE INC STAUNTON/WAYNESBORO
(540) 836-5897
1,060 Total Sales
-

Seller's Agent in 2020
Charity Cox
LONG & FOSTER REAL ESTATE INC STAUNTON/WAYNESBORO
(540) 294-5682
523 Total Sales
Map
Source: Harrisonburg-Rockingham Association of REALTORS®
MLS Number: 632645
APN: 085G-10-146
- 52 Brookmill Rd
- 31 Hampton Dr
- 37 Canada Ct
- 1041 Patton Farm Rd
- 0 Howardsville Turnpike Unit 659100
- 128 Jaspers Ln
- 0 Kennedy Ridge Ct
- TBD Kennedy Ridge Ct
- 114 Jaspers Ln
- 514 Lipscomb Rd
- 00 Lyndhurst Rd
- 00 Lipscomb Rd
- 57 Greenbriar Ln
- 19 Mathews Ln
- 38 Greenbriar Ln
- 1655 Howardsville Turnpike
- 1932 Howardsville Turnpike
- 2073 Howardsville Turnpike
- 115 Hodge St
- 26 Pebble Ct
