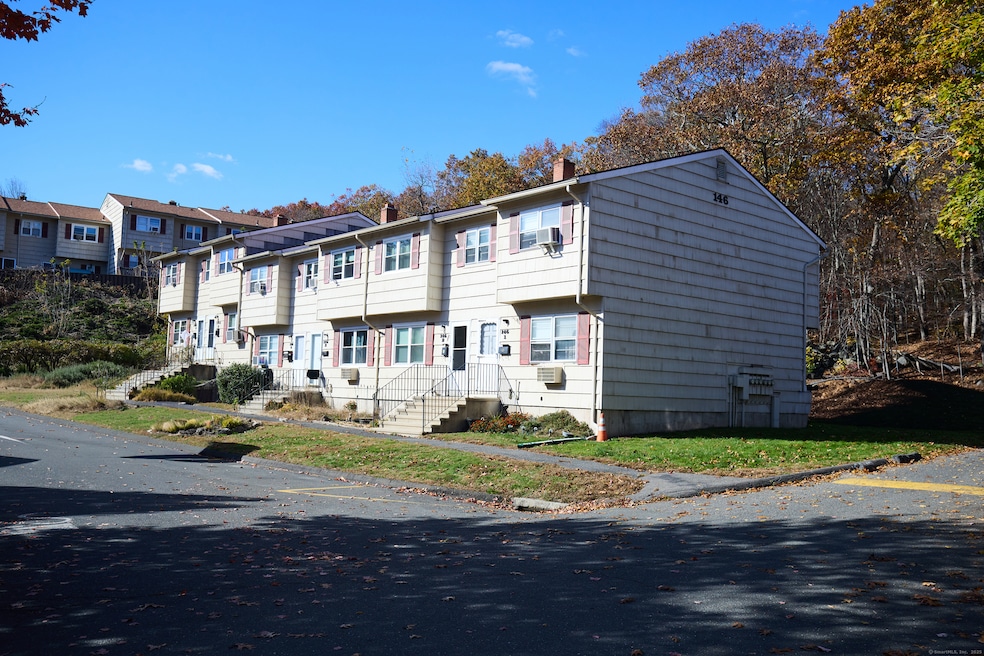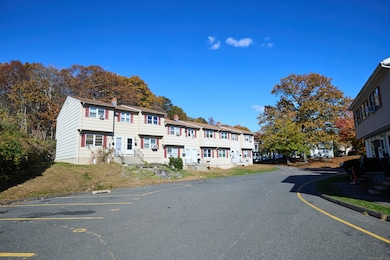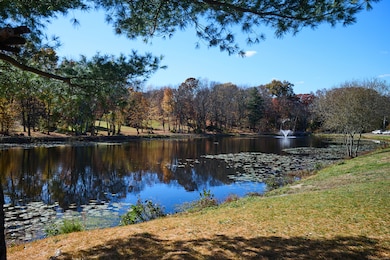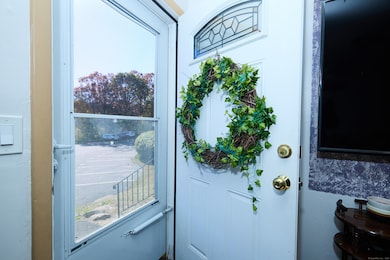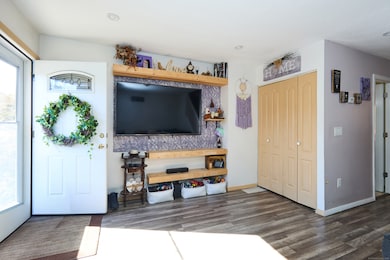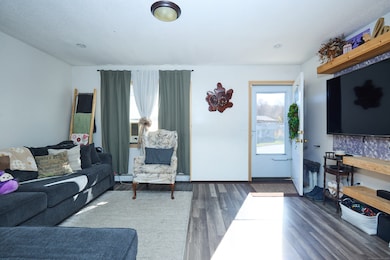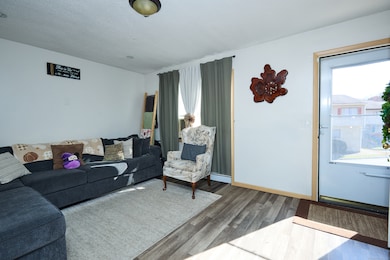146 Coach Cir Unit 5 Naugatuck, CT 06770
Estimated payment $1,657/month
Highlights
- Community Basketball Court
- Patio
- Programmable Thermostat
- Thermal Windows
- Guest Parking
- 4-minute walk to Whittemore Glen State Park
About This Home
MAKE YOUR OFFER AND SETTLE IN TO ENJOY YOUR HOLIDAYS IN YOUR LANTERN PARK TOWNHOME OFFERING 3 LEVELS OF LIVING AREA. YOUR PRIVATE PATIO NESTLED IN A PEACEFUL WOODED SETTING SURROUNDED BY NATURE IS STEPS TO THE BRIDLE TRAIL, BAUMMER'S POND AND HOP BROOK PARK. REMODELED FAMILY STYLE EAT IN KITCHEN WITH CUSTOM BUILT-INS, BRIGHT LIVING AREA AND HALF BATH ON THE MAIN LEVEL PLUS PART FINISHED LOWER LEVEL PLAYROOM, OFFICE, LAUNDRY AND STORAGE ARE INLCUDED ALONG WITH YOUR 3 BEDROOMS AND FULL BATH ON THE UPPER LEVEL. IDEAL CONVENIENT LOCATION ALL MINUTES TO SCHOOLS, SHOPPING, RESTAURANTS/DINING, BALLFIELDS AND GOLF COURSE WITH EASY ACCESS TO RT 8, I-84 AND TRAIN STATION.
Listing Agent
William Raveis Real Estate Brokerage Phone: (203) 543-2697 License #REB.0750283 Listed on: 10/29/2025

Townhouse Details
Home Type
- Townhome
Est. Annual Taxes
- $3,167
Year Built
- Built in 1971
HOA Fees
- $313 Monthly HOA Fees
Home Design
- Frame Construction
- Wood Siding
Interior Spaces
- 1,092 Sq Ft Home
- Ceiling Fan
- Thermal Windows
- Laundry on lower level
Kitchen
- Oven or Range
- Microwave
- Dishwasher
Bedrooms and Bathrooms
- 3 Bedrooms
Partially Finished Basement
- Basement Fills Entire Space Under The House
- Interior Basement Entry
- Basement Storage
Home Security
Parking
- 2 Parking Spaces
- Guest Parking
- Visitor Parking
Outdoor Features
- Patio
- Exterior Lighting
- Rain Gutters
Location
- Property is near shops
- Property is near a golf course
Schools
- Hop Brook Elementary School
- City Hill Middle School
- Hillside Middle School
- Naugatuck High School
Utilities
- Baseboard Heating
- Hot Water Heating System
- Heating System Uses Oil
- Programmable Thermostat
- Hot Water Circulator
- Oil Water Heater
- Fuel Tank Located in Basement
- Cable TV Available
Additional Features
- Energy-Efficient Insulation
- Garden
Listing and Financial Details
- Assessor Parcel Number 2265040
Community Details
Overview
- Association fees include grounds maintenance, trash pickup, snow removal, property management, road maintenance, insurance
- 319 Units
- Property managed by Imagineers, LLC
Recreation
- Community Basketball Court
- Community Playground
Pet Policy
- Pets Allowed
Security
- Storm Doors
Map
Home Values in the Area
Average Home Value in this Area
Tax History
| Year | Tax Paid | Tax Assessment Tax Assessment Total Assessment is a certain percentage of the fair market value that is determined by local assessors to be the total taxable value of land and additions on the property. | Land | Improvement |
|---|---|---|---|---|
| 2025 | $3,167 | $79,590 | $0 | $79,590 |
| 2024 | $3,326 | $79,590 | $0 | $79,590 |
| 2023 | $3,562 | $79,590 | $0 | $79,590 |
| 2022 | $2,742 | $57,430 | $0 | $57,430 |
| 2021 | $2,742 | $57,430 | $0 | $57,430 |
| 2020 | $2,742 | $57,430 | $0 | $57,430 |
| 2019 | $2,714 | $57,430 | $0 | $57,430 |
| 2018 | $2,037 | $42,130 | $0 | $42,130 |
| 2017 | $1,799 | $37,050 | $0 | $37,050 |
| 2016 | $1,766 | $37,050 | $0 | $37,050 |
| 2015 | $1,688 | $37,050 | $0 | $37,050 |
| 2014 | $1,669 | $37,050 | $0 | $37,050 |
| 2012 | -- | $85,720 | $0 | $85,720 |
Property History
| Date | Event | Price | List to Sale | Price per Sq Ft | Prior Sale |
|---|---|---|---|---|---|
| 10/29/2025 10/29/25 | For Sale | $204,500 | +196.4% | $187 / Sq Ft | |
| 11/13/2015 11/13/15 | Sold | $69,000 | -1.3% | $63 / Sq Ft | View Prior Sale |
| 09/21/2015 09/21/15 | Pending | -- | -- | -- | |
| 09/15/2015 09/15/15 | For Sale | $69,900 | +64.5% | $64 / Sq Ft | |
| 07/31/2015 07/31/15 | Sold | $42,500 | -3.1% | $39 / Sq Ft | View Prior Sale |
| 07/13/2015 07/13/15 | Pending | -- | -- | -- | |
| 06/05/2015 06/05/15 | For Sale | $43,860 | -- | $40 / Sq Ft |
Purchase History
| Date | Type | Sale Price | Title Company |
|---|---|---|---|
| Warranty Deed | $69,000 | -- | |
| Warranty Deed | $42,500 | -- | |
| Foreclosure Deed | -- | -- | |
| Warranty Deed | $118,000 | -- |
Mortgage History
| Date | Status | Loan Amount | Loan Type |
|---|---|---|---|
| Open | $55,200 | New Conventional | |
| Previous Owner | $23,000 | No Value Available | |
| Previous Owner | $109,000 | No Value Available |
Source: SmartMLS
MLS Number: 24132585
APN: NAUG-000091-000013-W539395-000005
- 101 Ridge Rd Unit 5
- 65 Round Tree Dr Unit 5
- 48 Round Tree Dr Unit 5
- 40 Ridge Rd Unit 3
- 53 Mill St
- 0 Silver Ridge Ln Unit 24139632
- 2 Silver Ridge Ln
- 151 Timothy Rd
- 31 Pilgrim Ln
- 0 Field St Unit 170385250
- 461 Spring St Unit 6A
- 461 Spring St Unit 9E
- 49 Damson Ln
- 29 Gaby Ln
- 31 Gaby Ln
- 33 Gaby Ln Unit 33
- 25 Allen St
- 125 Thunderbird Dr
- 92A Thunderbird Dr
- 23 Thunderbird Dr
- 55 Lantern Park Dr Unit 7
- 56 Wedgewood Dr
- 270 Spring St
- 1521 Highland Ave Unit 1521 Highland Avenue
- 95 Bristol St Unit 3D
- 35 Washington St
- 61 School St
- 138 Wildwood Cir
- 128 Millville Ave Unit 2
- 376 N Main St
- 56 Terrace Ave Unit 6
- 117 Golden Hill St
- 25 Golden Hill St Unit 2
- 223 Meadow St
- 223 N Main St Unit 2
- 38 Highland Ave
- 55 Hoadley St Unit 2
- 28 Galpin St Unit rear
- 28 Galpin St
- 90 Fairview Ave Unit 3A
