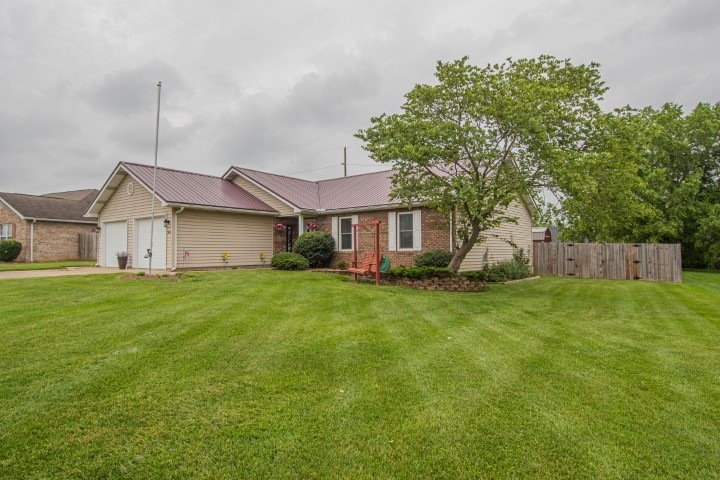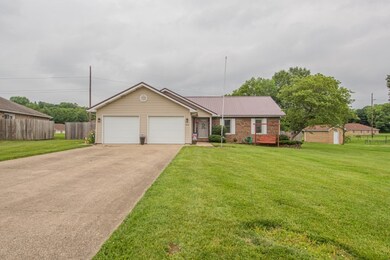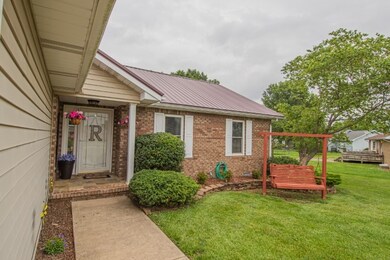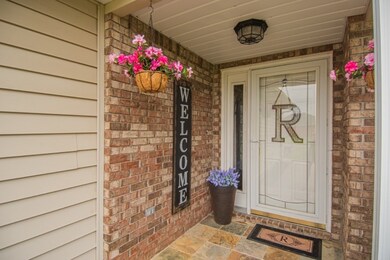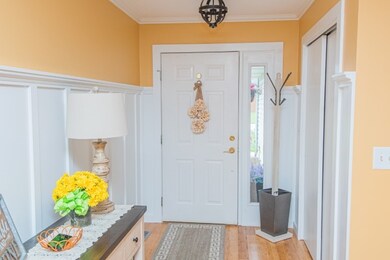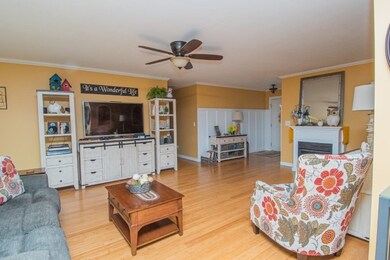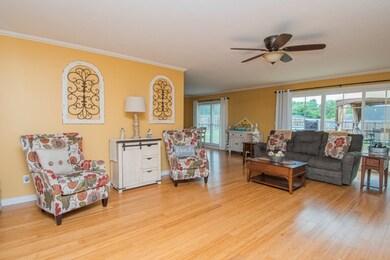
146 Daleview Dr Vincennes, IN 47591
Highlights
- Primary Bedroom Suite
- Ranch Style House
- Wood Flooring
- Open Floorplan
- Backs to Open Ground
- 2 Car Attached Garage
About This Home
As of August 2019This wonderful 3 bedroom 2 bath is a move in ready must see! Updates include new windows, new hot water heater, newer solid bamboo floors thru-out, new duct work, new gas furnace and CA. new gas fireplace, new ceiling fans & lighting (LED), new triple sliding glass door, newly remodeled bathrooms, newer privacy fenced backyard, freshley painted, new custom wainscotting in entry, new hardware and backsplash in kitchen, plus new stainless steel appliances & the list goes on and on.
Home Details
Home Type
- Single Family
Est. Annual Taxes
- $1,397
Year Built
- Built in 1998
Lot Details
- 0.41 Acre Lot
- Backs to Open Ground
- Privacy Fence
- Landscaped
- Level Lot
- Property is zoned R1
Parking
- 2 Car Attached Garage
- Garage Door Opener
- Driveway
- Off-Street Parking
Home Design
- Ranch Style House
- Brick Exterior Construction
- Metal Roof
- Vinyl Construction Material
Interior Spaces
- Open Floorplan
- Crown Molding
- Ceiling Fan
- Gas Log Fireplace
- Double Pane Windows
- Living Room with Fireplace
- Wood Flooring
- Fire and Smoke Detector
Kitchen
- Gas Oven or Range
- Laminate Countertops
- Disposal
Bedrooms and Bathrooms
- 3 Bedrooms
- Primary Bedroom Suite
- 2 Full Bathrooms
Laundry
- Laundry on main level
- Washer Hookup
Basement
- Block Basement Construction
- Crawl Space
Schools
- Franklin Elementary School
- Clark Middle School
- Lincoln High School
Utilities
- Central Air
- Heating System Uses Gas
- ENERGY STAR Qualified Water Heater
- Cable TV Available
Additional Features
- Energy-Efficient Thermostat
- Suburban Location
Community Details
- Daleview Estates Subdivision
Listing and Financial Details
- Home warranty included in the sale of the property
- Assessor Parcel Number 42-12-14-101-001.000-022
Ownership History
Purchase Details
Home Financials for this Owner
Home Financials are based on the most recent Mortgage that was taken out on this home.Purchase Details
Home Financials for this Owner
Home Financials are based on the most recent Mortgage that was taken out on this home.Purchase Details
Home Financials for this Owner
Home Financials are based on the most recent Mortgage that was taken out on this home.Similar Homes in Vincennes, IN
Home Values in the Area
Average Home Value in this Area
Purchase History
| Date | Type | Sale Price | Title Company |
|---|---|---|---|
| Grant Deed | $182,900 | Regional Title Svcs Llc | |
| Grant Deed | $170,000 | Regional Title Svcs Llc | |
| Deed | $138,900 | Regional Title Services Llc |
Mortgage History
| Date | Status | Loan Amount | Loan Type |
|---|---|---|---|
| Previous Owner | $136,000 | New Conventional |
Property History
| Date | Event | Price | Change | Sq Ft Price |
|---|---|---|---|---|
| 08/21/2019 08/21/19 | Sold | $182,900 | 0.0% | $111 / Sq Ft |
| 07/21/2019 07/21/19 | Pending | -- | -- | -- |
| 07/18/2019 07/18/19 | Price Changed | $182,900 | -1.1% | $111 / Sq Ft |
| 06/28/2019 06/28/19 | Price Changed | $184,900 | -1.6% | $112 / Sq Ft |
| 06/18/2019 06/18/19 | For Sale | $187,900 | +10.5% | $114 / Sq Ft |
| 01/19/2018 01/19/18 | Sold | $170,000 | -2.8% | $103 / Sq Ft |
| 11/29/2017 11/29/17 | Pending | -- | -- | -- |
| 10/27/2017 10/27/17 | For Sale | $174,900 | +25.9% | $106 / Sq Ft |
| 11/23/2015 11/23/15 | Sold | $138,900 | -4.1% | $85 / Sq Ft |
| 10/18/2015 10/18/15 | Pending | -- | -- | -- |
| 09/03/2015 09/03/15 | For Sale | $144,900 | -- | $88 / Sq Ft |
Tax History Compared to Growth
Tax History
| Year | Tax Paid | Tax Assessment Tax Assessment Total Assessment is a certain percentage of the fair market value that is determined by local assessors to be the total taxable value of land and additions on the property. | Land | Improvement |
|---|---|---|---|---|
| 2024 | $1,727 | $167,800 | $19,200 | $148,600 |
| 2023 | $1,766 | $166,800 | $19,200 | $147,600 |
| 2022 | $1,602 | $151,500 | $19,200 | $132,300 |
| 2021 | $1,436 | $135,800 | $19,200 | $116,600 |
| 2020 | $1,364 | $133,500 | $19,200 | $114,300 |
| 2019 | $1,457 | $141,000 | $12,400 | $128,600 |
| 2018 | $1,397 | $135,400 | $12,400 | $123,000 |
| 2017 | $1,335 | $129,100 | $12,400 | $116,700 |
| 2016 | $1,349 | $130,400 | $12,400 | $118,000 |
| 2014 | $1,186 | $116,700 | $12,400 | $104,300 |
| 2013 | $1,148 | $112,200 | $11,100 | $101,100 |
Agents Affiliated with this Home
-

Seller's Agent in 2019
Robin Montgomery
F.C. TUCKER EMGE
(812) 881-7509
161 Total Sales
-
C
Buyer's Agent in 2019
Cathy Houck
F.C. TUCKER EMGE
(812) 881-5735
71 Total Sales
-
G
Seller's Agent in 2015
GLORIA THOMAS
KLEIN RLTY&AUCTION, INC.
Map
Source: Indiana Regional MLS
MLS Number: 201925235
APN: 42-12-14-101-001.000-022
- 3706 Old Bruceville Rd
- 501 Monticello Dr
- 3491 E Warren Cir
- 3441 E Warren Cir
- 2449 N Hillcrest Rd
- 625 Greenbrier Ct
- 108 Harrison Dr
- 209 Beech St
- 302 Whitson Dr
- 1155 N Fox Ridge Links Dr
- 503 Eastgate Dr
- 2412 N Palomino Dr
- 4128 E Fox Run Dr
- 144 Pineview Dr
- Lot 7 Clodfelter Dr
- Lot 8 Clodfelter Dr
- 2458 N Old Fort Knox Rd
- 113 Lakewood Dr
- 2422 N Clydesdale Dr
- 101 Hendron Hills Dr
