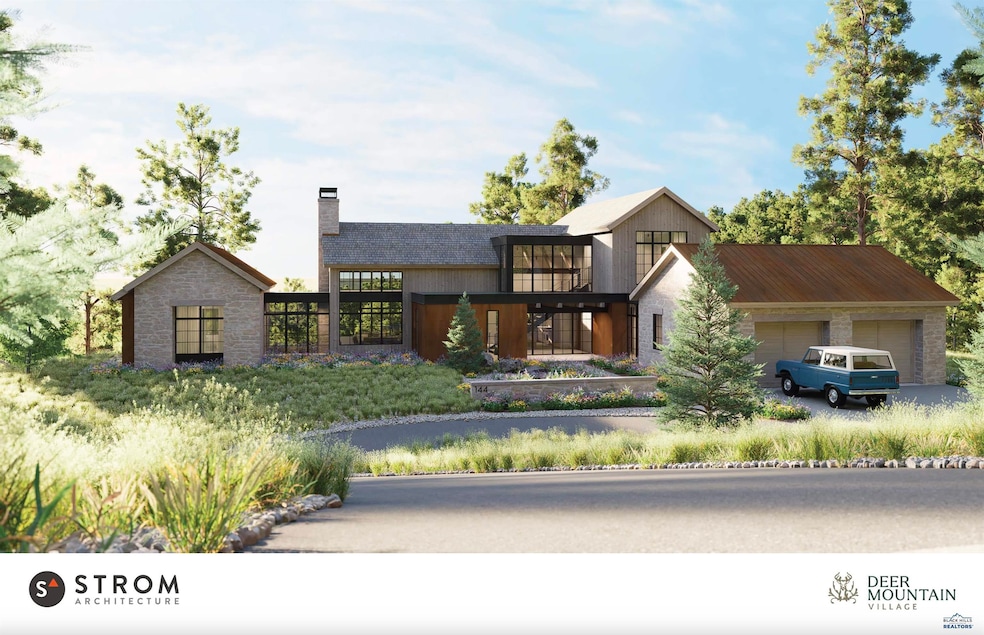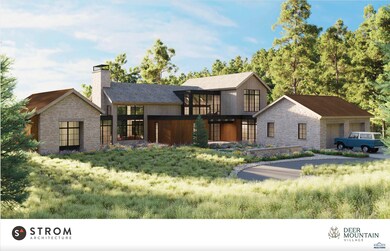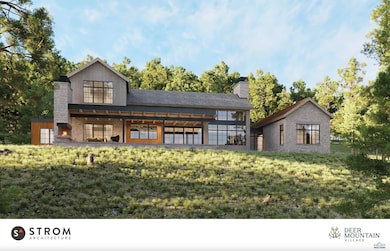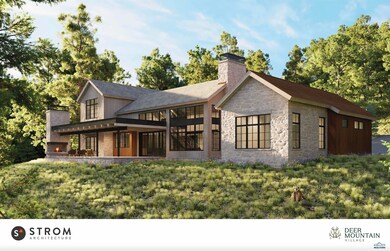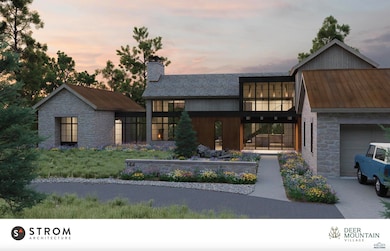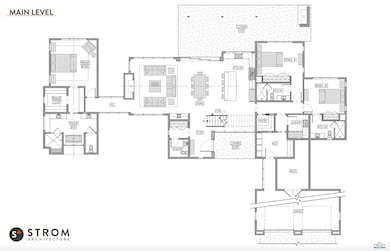Estimated payment $15,256/month
Highlights
- New Construction
- 2.32 Acre Lot
- Wooded Lot
- Views of Trees
- Clubhouse
- 2 Fireplaces
About This Home
Welcome to your dream mountain retreat—designed by award-winning Strom Architecture and to be built on Lot 146 in Deer Mountain Village. Set among towering pines and native grasses, this modern mountain home blends luxury with nature. Featuring timeless materials like stone, wood, and expansive glass, the design offers light-filled spaces, soaring ceilings, and seamless indoor-outdoor living. Enjoy a spacious great room with fireplace, gourmet kitchen with premium appliances, and a private main-level suite with a spa-like bath. Multiple guest rooms and covered outdoor areas make it perfect for year-round living or getaway. Located in a gated community with access to skiing, hiking, and the 956-foot private tubing hill—just minutes from Lead and Black Hills adventure. Own your Legacy at Deer Mountain Village.
Home Details
Home Type
- Single Family
Year Built
- Built in 2025 | New Construction
Lot Details
- 2.32 Acre Lot
- Wooded Lot
Property Views
- Trees
- Hills
Home Design
- Home to be built
- Poured Concrete
- Composition Roof
- Wood Siding
- Metal Siding
- Stone Veneer
Interior Spaces
- 3,664 Sq Ft Home
- 2-Story Property
- 2 Fireplaces
- Gas Fireplace
Bedrooms and Bathrooms
- 4 Bedrooms
- En-Suite Bathroom
- Walk-In Closet
- Dressing Area
- Bathtub with Shower
Parking
- 2 Car Attached Garage
- Garage Door Opener
Additional Features
- Patio
- Central Air
Community Details
Recreation
- Community Pool
Additional Features
- Deer Mountain Village Subdivision
- Clubhouse
Map
Home Values in the Area
Average Home Value in this Area
Property History
| Date | Event | Price | List to Sale | Price per Sq Ft |
|---|---|---|---|---|
| 04/10/2025 04/10/25 | For Sale | $2,435,000 | -- | $665 / Sq Ft |
Source: Black Hills Association of REALTORS®
MLS Number: 173190
- 171 Deer Path Unit Deer Mountain Villag
- 165 Deer Path Unit Deer Mountain Villag
- 61 Deer Path Unit Deer Mountain Villag
- 200 Montana Ave
- 109 3rd St
- 233 Mountain View Dr
- 102 Heritage Ave
- 336 Mountain View Dr
- 33 1st St
- 8 Baltimore St
- 744.103 Prospect Ave
- TBD Miners Ave
- Lot 10 Other Unit Meadow Wood Way
- 807 Upper Addie St
- 632 Prospect Ave
- 709 Railroad Ave
- 212 May St
- 606 Ridge Rd
- 807 W Addie St Unit 807 Upper Addie
- 311 May St
- 520 W Addie St Unit 3
- 123 1/2 Stone St
- 334 Gwinn Ave
- 334 Gwinn Ave
- 334 Gwinn Ave
- 5 Kirk Rd Unit 8A
- 103 Charles St Unit 30
- 57 Lincoln Ave
- 58 Dunlop Ave Unit 56 Dunlop Ave. Unit 8
- 1002 Gold Spike Dr
- 188 Oak Ridge Rd
- 501 Yale St
- 3213 Hemlock Ct Unit ID1296500P
- 1818 Tumble Weed Trail
- 2038 W Sherman St
- 727 Mustang Dr
- 1100 Roth Ln
- 1100 Roth Ln
- 11350 Sturgis Rd
- 4404 Candlewood Place
