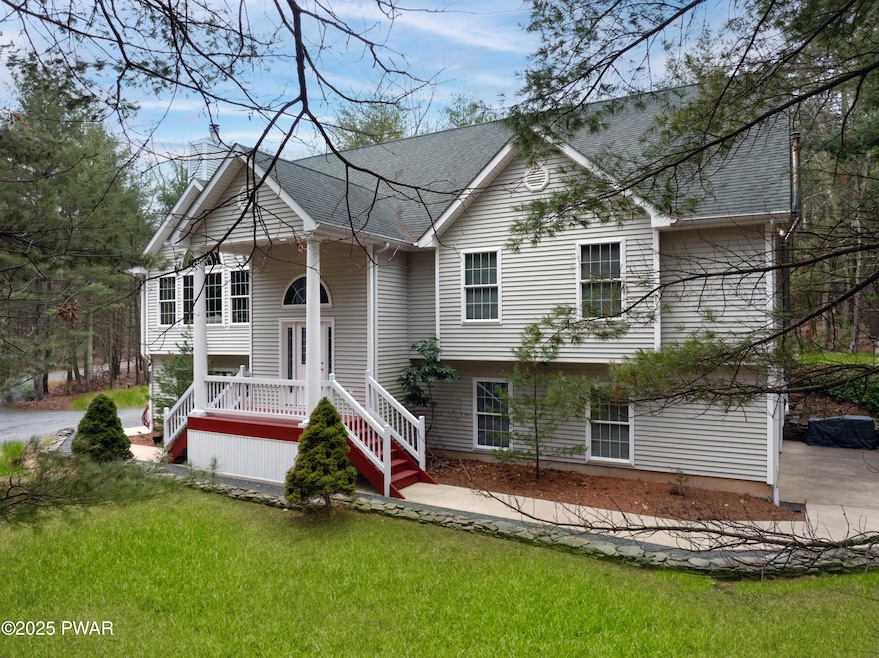
146 Don Dr Shohola, PA 18458
Highlights
- Views of Trees
- 3.24 Acre Lot
- Deck
- Delaware Valley High School Rated 10
- Colonial Architecture
- Cathedral Ceiling
About This Home
As of August 2025Upon pulling into your tree lined driveway on a corner lot, you will immediately appreciate this meticulously maintained home with a two car garage and plenty of parking. Situated on 3.24 acres you will enjoy your privacy and the convenience of being close to Route 6 and I 84, all while having your own haven. With an in-ground sprinkler system, private back patio, private and serene backyard, the luxury starts outside. The main floor boasts cathedral ceiling and an open floor plan for versatility in both entertaining and everyday living. The well thought out expansive eat in kitchen has plenty of room for storage with a pantry and roll outs in the kitchen cabinets for easy access. Step into the primary suite for your very own retreat featuring high ceilings, three closets and an ensuite with double sinks and a soaking tub. Primary retreat opens right onto the patio to enjoy your morning coffee and the great outdoors. The main floor also features two other bedrooms, full bathroom and a walk up to the large bright attic with endless potential. The expansive downstairs provides multiple options such as an in-law suite, or recreational use. With a walk out to a patio, full bathroom, and extra room with plenty of space. Laundry room downstairs, with convenient chute from upstairs. Welcome to your dream home.
Last Agent to Sell the Property
Davis R. Chant Realtors-Milford License #RS367340 Listed on: 03/19/2025
Home Details
Home Type
- Single Family
Est. Annual Taxes
- $8,681
Year Built
- Built in 2008
Lot Details
- 3.24 Acre Lot
- Dirt Road
- Corner Lot
HOA Fees
- $19 Monthly HOA Fees
Parking
- 2 Car Garage
- Parking Deck
- Driveway
Home Design
- Colonial Architecture
Interior Spaces
- 5,274 Sq Ft Home
- 2-Story Property
- Cathedral Ceiling
- Wood Burning Fireplace
- Entrance Foyer
- Family Room
- Living Room
- Dining Room
- Game Room
- Storage
- Views of Trees
Kitchen
- Eat-In Kitchen
- Double Oven
- Gas Cooktop
- Microwave
- Kitchen Island
Bedrooms and Bathrooms
- 3 Bedrooms
- 3 Full Bathrooms
- Soaking Tub
Laundry
- Laundry closet
- Washer and Dryer
- Laundry Chute
Attic
- Storage In Attic
- Walkup Attic
Finished Basement
- Heated Basement
- Walk-Out Basement
- Basement Fills Entire Space Under The House
Outdoor Features
- Deck
- Patio
- Shed
Utilities
- Central Air
- Coal Stove
- Heating System Uses Oil
- Well
- Septic System
Listing and Financial Details
- Assessor Parcel Number 049.04-01-33 063176
Community Details
Overview
- Association fees include snow removal
- Hinkel Estates Subdivision
Recreation
- Snow Removal
Ownership History
Purchase Details
Similar Homes in the area
Home Values in the Area
Average Home Value in this Area
Purchase History
| Date | Type | Sale Price | Title Company |
|---|---|---|---|
| Deed | -- | None Available |
Mortgage History
| Date | Status | Loan Amount | Loan Type |
|---|---|---|---|
| Open | $201,424 | New Conventional | |
| Closed | $150,000 | New Conventional | |
| Closed | $100,000 | Credit Line Revolving | |
| Closed | $100,000 | Credit Line Revolving |
Property History
| Date | Event | Price | Change | Sq Ft Price |
|---|---|---|---|---|
| 08/13/2025 08/13/25 | Sold | $600,000 | -7.7% | $114 / Sq Ft |
| 07/05/2025 07/05/25 | Pending | -- | -- | -- |
| 06/06/2025 06/06/25 | Price Changed | $649,900 | -7.0% | $123 / Sq Ft |
| 03/19/2025 03/19/25 | For Sale | $699,000 | -- | $133 / Sq Ft |
Tax History Compared to Growth
Tax History
| Year | Tax Paid | Tax Assessment Tax Assessment Total Assessment is a certain percentage of the fair market value that is determined by local assessors to be the total taxable value of land and additions on the property. | Land | Improvement |
|---|---|---|---|---|
| 2025 | $8,460 | $53,690 | $7,110 | $46,580 |
| 2024 | $8,460 | $53,690 | $7,110 | $46,580 |
| 2023 | $8,232 | $53,690 | $7,110 | $46,580 |
| 2022 | $8,018 | $53,690 | $7,110 | $46,580 |
| 2021 | $7,938 | $53,690 | $7,110 | $46,580 |
| 2020 | $7,938 | $53,690 | $7,110 | $46,580 |
| 2019 | $7,688 | $53,690 | $7,110 | $46,580 |
| 2018 | $7,688 | $53,690 | $7,110 | $46,580 |
| 2017 | $7,489 | $53,690 | $7,110 | $46,580 |
| 2016 | $0 | $53,690 | $7,110 | $46,580 |
| 2015 | -- | $53,690 | $7,110 | $46,580 |
| 2014 | -- | $53,690 | $7,110 | $46,580 |
Agents Affiliated with this Home
-
J
Seller's Agent in 2025
Jenny Gagnon
Davis R. Chant Realtors-Milford
(201) 396-0786
6 in this area
23 Total Sales
-
K
Buyer's Agent in 2025
Kristee Cassimore
Davis R. Chant Realtors-Milford
(570) 807-5426
16 in this area
102 Total Sales
Map
Source: Pike/Wayne Association of REALTORS®
MLS Number: PWBPW250630
APN: 063176
- 355-359 German Hill Rd
- 1911 &1912 Pheasant Ln
- 143 Iroquois Rd
- 0 Oak Pine Pond Unit 22-146
- 0 Lr-51008 Twin Lakes Rd Unit 22-133
- 113 Oak Dr
- 123 Oak Dr
- 140 Algonquin Rd
- Lot 42A Delaware Rd
- 0 Piute & Delaware
- 0 Algonquin & Cahoonzie Unit PWB22141
- 0 Blackfoot
- 0 Delaware Rd
- 237 Woodtown Rd
- 0 Blackfoot & Piute
- 0 Neversink Rd
- 104 Maple Park Dr
- 0 Oneida Rd Unit PWBPW250533
- 102 Chris Rd
- Lots 16-19 Cree Rd






