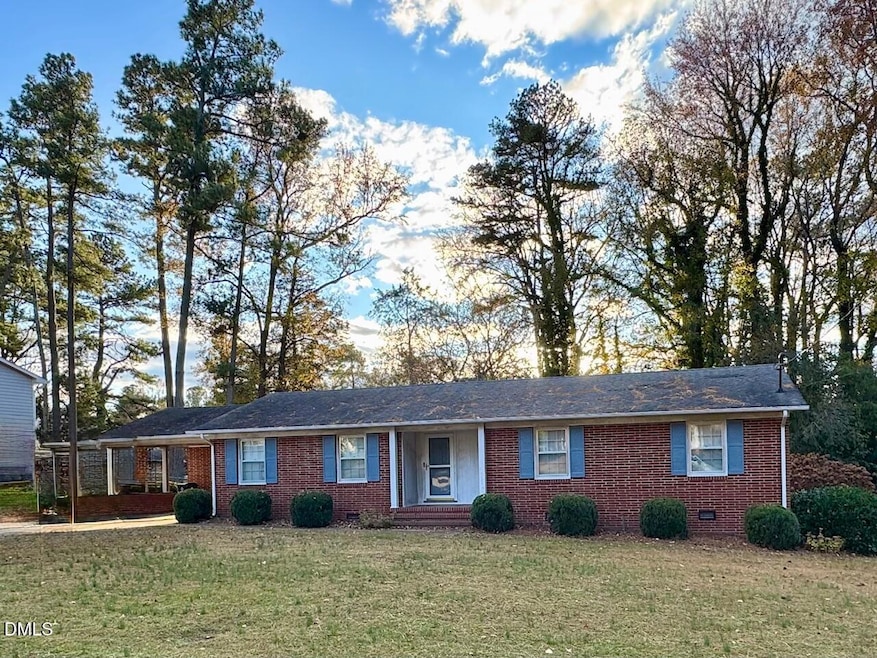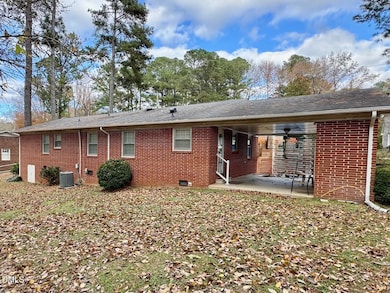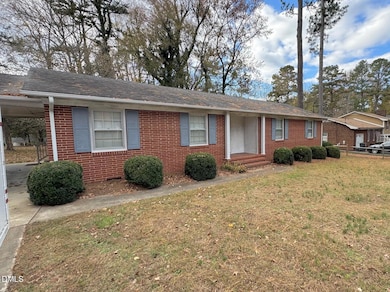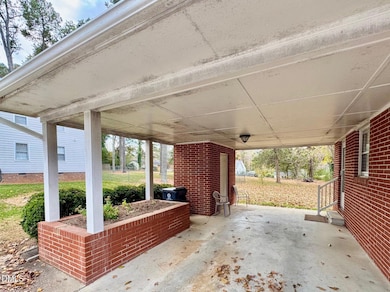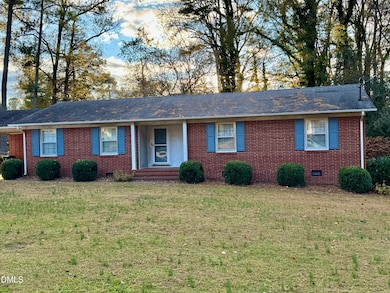146 Dorsey Place Henderson, NC 27536
Estimated payment $1,470/month
Highlights
- Wood Flooring
- Neighborhood Views
- Security System Owned
- No HOA
- Brick Veneer
- Grass Field
About This Home
**Charming Brick Ranch Home in Tranquil West Henderson** Welcome to your future home nestled in the serene Dorsey Place neighborhood of West Henderson, conveniently located just off Oxford Rd (158 Business). This delightful single-family residence, built in 1969, has only had two owners and has been meticulously maintained, showcasing its excellent condition. This inviting brick ranch-style home features three spacious bedrooms and two bathrooms, making it an ideal space for those seeking extra room for guests or a home office. The primary bathroom has been tastefully remodeled within the last five years, offering a modern touch, while the hall bath retains its original charm. As you enter, you will appreciate the warm ambiance created by the beautiful hardwood floors that flow throughout the living spaces. The thoughtfully designed living room and den plan provide an open and airy feel, perfect for entertaining or relaxing with loved ones. The layout promotes a seamless flow, allowing for easy interaction among family and friends. The kitchen is equipped with convenient washer and dryer hookups, with the potential to relocate them to a 9x5 storage room located in the carport, should you desire more space. This functional layout ensures that your daily routines are both efficient and enjoyable. Outside, the home boasts a lovely yard that offers ample space for outdoor activities and gardening, making it a perfect retreat for nature lovers and families alike. The quiet surroundings of Dorsey Place provide a peaceful atmosphere, while still being close to local amenities, schools, and parks. This property is truly a must-see, as it is in move-in condition, allowing you to settle in without the need for extensive renovations or repairs. Whether you are a first-time homebuyer, downsizing, or looking for an investment opportunity, this home presents a fantastic option in a desirable neighborhood. Don't miss the chance to make this charming brick ranch your own. Schedule a viewing today and experience the warmth and comfort that this home has to offer.
Home Details
Home Type
- Single Family
Est. Annual Taxes
- $2,466
Year Built
- Built in 1968
Lot Details
- 0.33 Acre Lot
- Lot Dimensions are 201x412x201x142
- Level Lot
- Open Lot
- Few Trees
- Grass Covered Lot
Home Design
- Brick Veneer
- Brick Foundation
- Frame Construction
- Architectural Shingle Roof
- Lead Paint Disclosure
Interior Spaces
- 1,508 Sq Ft Home
- 1-Story Property
- Neighborhood Views
- Basement
- Crawl Space
- Security System Owned
Kitchen
- Built-In Range
- Microwave
- Dishwasher
Flooring
- Wood
- Vinyl
Bedrooms and Bathrooms
- 3 Main Level Bedrooms
- 2 Full Bathrooms
Laundry
- Laundry in Kitchen
- Washer and Dryer
Parking
- 1 Attached Carport Space
- 1 Open Parking Space
Schools
- Rollins Annex Elementary School
- Vance County Middle School
- Vance County High School
Horse Facilities and Amenities
- Grass Field
Utilities
- Central Air
- Baseboard Heating
- Electric Water Heater
- Cable TV Available
Community Details
- No Home Owners Association
- Dorsey Place Subdivision
Listing and Financial Details
- Assessor Parcel Number 0054 01003A
Map
Home Values in the Area
Average Home Value in this Area
Tax History
| Year | Tax Paid | Tax Assessment Tax Assessment Total Assessment is a certain percentage of the fair market value that is determined by local assessors to be the total taxable value of land and additions on the property. | Land | Improvement |
|---|---|---|---|---|
| 2025 | $2,466 | $170,247 | $7,755 | $162,492 |
| 2024 | $1,223 | $170,247 | $7,755 | $162,492 |
| 2023 | $1,680 | $95,147 | $15,000 | $80,147 |
| 2022 | $1,644 | $95,147 | $15,000 | $80,147 |
| 2021 | $1,524 | $95,147 | $15,000 | $80,147 |
| 2020 | $1,641 | $95,147 | $15,000 | $80,147 |
| 2019 | $1,636 | $95,147 | $15,000 | $80,147 |
| 2018 | $1,524 | $95,147 | $15,000 | $80,147 |
| 2017 | $1,629 | $95,147 | $15,000 | $80,147 |
| 2016 | $1,629 | $95,147 | $15,000 | $80,147 |
| 2015 | $1,343 | $110,630 | $20,000 | $90,630 |
| 2014 | $1,667 | $110,634 | $20,000 | $90,634 |
Source: Doorify MLS
MLS Number: 10132524
APN: 0054-01003A
- 159 Dorsey Place
- 00 Oxford Rd Southern Ave Rd
- 2315 Oxford Rd
- 106 Orchard Rd
- 1922 Oxford Rd
- 115 Red Bud Dr
- 307 Yowland Rd
- 105 Sunset Cir
- 2118 N Woodland Rd
- 425 Rollins Ave
- 8549 U S 158 Business
- 01 U S 158 Business
- 415 Beechwood Trail
- 1609 Cypress Dr
- 1125 Beacon Ave
- 1744 Parker Ln
- 1115 Park Ave
- 3070 Cameron Dr
- 3203 Cameron Dr
- 934 S Chestnut St
- 155 Dorsey Place
- 287 Gholson Ave Unit 1
- 691 Boddie St
- 420 E Waycliff Rd
- 46 E Boulder Rd
- 68 S Grace Way
- 1110 Williamsboro St
- 112 Cambridge Way
- 305 Hummingbird Ln
- 287 Somerset Ln
- 92 White Oak Dr
- 76 Dogwood Dr
- 20 Misty Grove Trail
- 220 Pine Forest Loop
- 50 Pine Forest Way
- 86 Pine Forest Loop
- 103 Beam Cir
- 102 Ford Cir
- 202 S Main St Unit 1br 1 Bth
- 100 Silent Brk Trail
