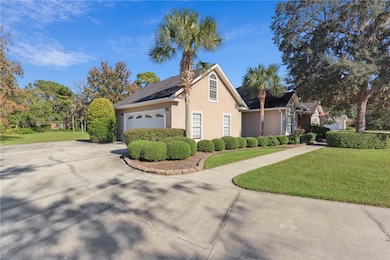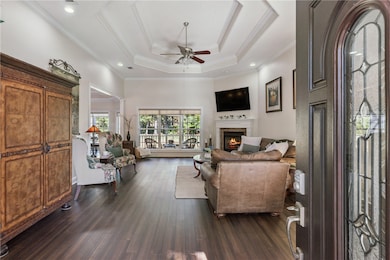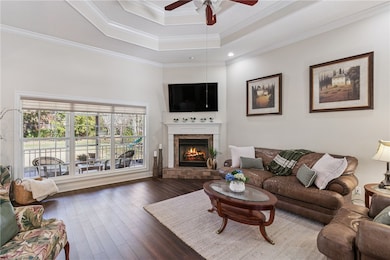146 Drakes Landing Brunswick, GA 31523
Estimated payment $2,624/month
Highlights
- Gated Community
- Wood Flooring
- Breakfast Area or Nook
- Satilla Marsh Elementary School Rated A-
- Community Pool
- Plantation Shutters
About This Home
Welcome to the quiet, quaint, gated community of Drake’s Landing, conveniently located just off Exit 29. This beautifully landscaped home features a stucco exterior and has been exceptionally maintained, offering brand-new bamboo flooring and fresh interior paint throughout. Built in 2004, the home includes three bedrooms and two-and-a-half bathrooms on the main level with a split floor plan, plus an additional upstairs room that can serve as a fourth bedroom, home office, or flexible bonus space. Upon entering, you’re greeted by an impressive great room with a high tray ceiling, gas fireplace, and views of the screened-in porch and the lush, spacious backyard. The main living area also includes a separate dining room and a generous kitchen with granite countertops, stainless steel appliances, and a breakfast area featuring another tray ceiling. Plantation shutters adorn the front of the home and silhouette blinds complete the windows off the great room and kitchen, filling the home with abundant natural light. Additional details include six inch crown molding and new LED lighting throughout. On one side of the great room are two bedrooms with walk-in closets connected by a Jack-and-Jill bathroom with separate vanities. The primary suite sits on the opposite side of the home and features a high tray ceiling, a large bathroom with a jacuzzi tub, separate tiled shower, double vanity, and a spacious walk-in closet with an additional storage area. Just off the kitchen are the stairs to the upstairs flex room, a half bath, the designated laundry room, and the entrance to the two-car garage. Access to the screened-in porch is located off the breakfast area, leading to a lovely paved patio, perfect for grilling while kids or pets enjoy the expansive backyard. Drake’s Landing also offers a gated community pool and pool house for summer fun. Don’t miss your chance to enjoy this tranquil neighborhood, located just over five minutes from Satilla Marsh Elementary and Risley Middle School, with everyday amenities right around the corner. Reach out today to schedule your showing!
Listing Agent
Keller Williams Realty Golden Isles License #407999 Listed on: 11/17/2025

Home Details
Home Type
- Single Family
Est. Annual Taxes
- $946
Year Built
- Built in 2004
Lot Details
- 0.61 Acre Lot
- Landscaped
- Sprinkler System
HOA Fees
- $71 Monthly HOA Fees
Parking
- 2 Car Garage
Home Design
- Slab Foundation
- Fire Rated Drywall
- Asphalt Roof
- Stucco
Interior Spaces
- 2,639 Sq Ft Home
- 2-Story Property
- Crown Molding
- Coffered Ceiling
- Tray Ceiling
- Ceiling Fan
- Gas Fireplace
- Plantation Shutters
- Living Room with Fireplace
- Fire and Smoke Detector
Kitchen
- Breakfast Area or Nook
- Range
- Microwave
- Dishwasher
Flooring
- Wood
- Carpet
- Tile
Bedrooms and Bathrooms
- 4 Bedrooms
- Soaking Tub
Laundry
- Laundry Room
- Washer and Dryer Hookup
Schools
- Satilla Marsh Elementary School
- Risley Middle School
- Glynn Academy High School
Utilities
- Central Heating and Cooling System
- Septic Tank
- Cable TV Available
Listing and Financial Details
- Assessor Parcel Number 03-17473
Community Details
Overview
- Drakes Landing Poa
- Drake's Landing Subdivision
Recreation
- Community Pool
Security
- Gated Community
Map
Home Values in the Area
Average Home Value in this Area
Tax History
| Year | Tax Paid | Tax Assessment Tax Assessment Total Assessment is a certain percentage of the fair market value that is determined by local assessors to be the total taxable value of land and additions on the property. | Land | Improvement |
|---|---|---|---|---|
| 2025 | $4,709 | $187,760 | $12,240 | $175,520 |
| 2024 | $4,603 | $183,520 | $10,000 | $173,520 |
| 2023 | $839 | $183,520 | $10,000 | $173,520 |
| 2022 | $968 | $133,960 | $10,000 | $123,960 |
| 2021 | $2,955 | $109,440 | $10,000 | $99,440 |
| 2020 | $2,982 | $109,440 | $10,000 | $99,440 |
| 2019 | $2,982 | $109,440 | $10,000 | $99,440 |
| 2018 | $2,776 | $101,520 | $12,000 | $89,520 |
| 2017 | $2,215 | $95,560 | $12,000 | $83,560 |
| 2016 | $2,056 | $86,440 | $9,400 | $77,040 |
| 2015 | $2,065 | $86,440 | $9,400 | $77,040 |
| 2014 | $2,065 | $86,440 | $9,400 | $77,040 |
Property History
| Date | Event | Price | List to Sale | Price per Sq Ft | Prior Sale |
|---|---|---|---|---|---|
| 11/17/2025 11/17/25 | For Sale | $469,900 | +35.4% | $178 / Sq Ft | |
| 07/22/2021 07/22/21 | Sold | $347,000 | -2.3% | $135 / Sq Ft | View Prior Sale |
| 06/22/2021 06/22/21 | Pending | -- | -- | -- | |
| 06/03/2021 06/03/21 | For Sale | $355,000 | +39.8% | $138 / Sq Ft | |
| 03/17/2017 03/17/17 | Sold | $254,000 | -5.9% | $99 / Sq Ft | View Prior Sale |
| 02/08/2017 02/08/17 | Pending | -- | -- | -- | |
| 10/21/2016 10/21/16 | For Sale | $269,900 | -- | $105 / Sq Ft |
Purchase History
| Date | Type | Sale Price | Title Company |
|---|---|---|---|
| Warranty Deed | $347,000 | -- | |
| Warranty Deed | -- | -- | |
| Warranty Deed | $254,000 | -- | |
| Deed | $226,000 | -- |
Mortgage History
| Date | Status | Loan Amount | Loan Type |
|---|---|---|---|
| Previous Owner | $243,000 | New Conventional | |
| Previous Owner | $249,399 | FHA | |
| Previous Owner | $208,075 | VA |
Source: Golden Isles Association of REALTORS®
MLS Number: 1658047
APN: 03-17473
- 158 Drakes Landing
- 162 Drakes Landing
- 129 Merganser Dr
- 865 Buck Swamp Rd
- 181 Myers Hill Rd
- 253 Winding Trail
- 54 Salt Marsh Ct
- 383 Salt Creek Way E
- 44 Oyster Flats Wynd
- 359 Salt Creek Way E
- 364 Salt Creek Way E
- 404 Salt Creek Way E
- 95 Laurel Grove Rd
- 437 Salt Creek Way
- 445 Salt Creek Way E
- 113 Laurel Grove Rd
- 320 Creek Way
- 318 Salt Creek Way E
- 375 Wellington Place
- 4411 US Highway 82
- 3385 US Highway 82
- 99 Southport Cir
- 11 Serenity Ct
- 252 Horse Stamp Church Rd
- 2129 Union St Unit C
- 2129 Union St Unit A
- 1508 Newcastle St
- 1508 Newcastle St
- 118 Picket Run
- 1610 Union St Unit A
- 706 Gloucester St Unit B
- 706 Gloucester St Unit A
- 1009 K St
- 156 Highland Park Cir
- 1125 Walker Point Way
- 1014 Walker Point Way
- 1212 Walker Point Way
- 1006 Walker Point Way






